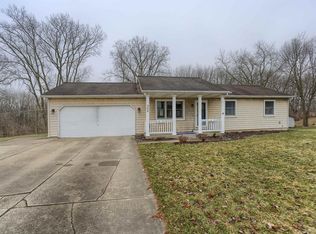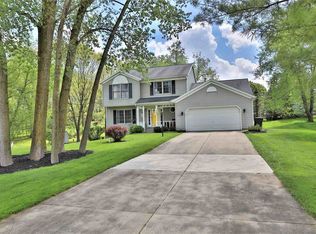4 bedroom home just 4 years new. Large bedroom on main floor can be used as main floor suite, plus even bigger master suite on the lower level. Perfect house for live ins. Wet bar and huge family room great for race day! Ceramic Tile
This property is off market, which means it's not currently listed for sale or rent on Zillow. This may be different from what's available on other websites or public sources.


