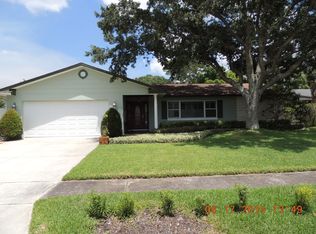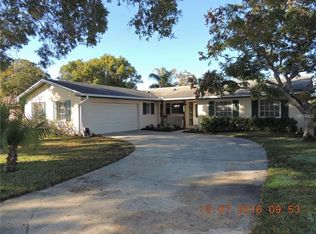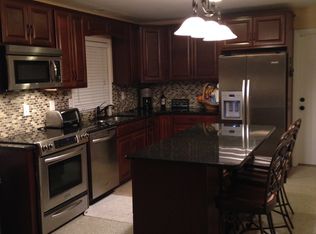Elegance, Lifestyle and Convenience combine at the corner of Fitzhugh & Abbey Roads in this completely remodeled 4/3 in Winter Park Pines. Commanding an oversized and almost quarter acre corner lot in this highly sought, family desired community, the home's recent renovation was further enhanced with the addition of 700 square feet of back yard space now fully enclosed as a private oasis and with brand new elegant 6 foot fence. Already featuring top of the line materials and workmanship in flooring, baths, kitchen, doors, baseboards and mechanicals, the home is a seamless flow of style and quality. With 42" cabinets and soft close drawers, a stunning Island centers a kitchen that is flanked by stainless appliances, stunning granite tops and a stainless steel farmhouse sink. Wood flooring in bedrooms completed the intent of already striking new tile, custom closets cabinetry enhanced already generous storage space and Classic shutter windows were added to wrap the home's interior in the comfort of a retreat. Landscape LED lighting provides a backdrop of Florida living against the enormous screened patio where indoor and outdoor living combine and all under the security of a brand new camera security system. Meticulous and lightly lived in, the home is a customized remodel designed to superior standards, with yet ample space perfect for a pool.
This property is off market, which means it's not currently listed for sale or rent on Zillow. This may be different from what's available on other websites or public sources.


