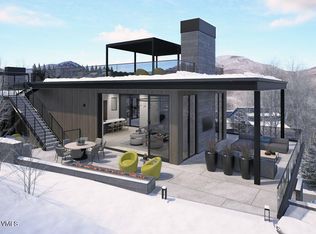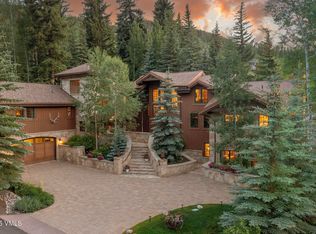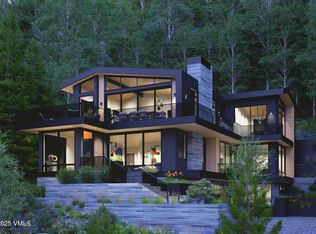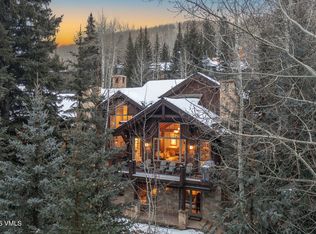The only brand-new, completely finished, ski-in home on the open market in Vail Village.
This exceptional collaboration brings together the finest talents in Vail architecture, design, construction, and real estate. The home's innovative design reflects the architectural vision of Kyle Webb and KH Webb Architects, paired with the meticulous craftsmanship of RA Nelson, a highly experienced builder. The interiors are thoughtfully curated by Yvonne Jacobs of Jacobs + Interiors, one of the area's most esteemed designers, each contributing over 20 years of expertise in Vail's luxury market and an acute understanding of the expectations of today's discerning buyers.
This Nordic Ski Haus, situated on a prime Forest Road lot, celebrates Vail's iconic ski mountain and the charm of Vail Village while offering unparalleled ski-in access. The design harmoniously blends timeless alpine elements with contemporary elegance, creating a chic yet comfortable ambiance that evokes feelings of wellness, comfort, and security—ideally suited to the era's renewed focus on home and lifestyle. Its interiors feature balanced finishes and organic textures, complementing the beauty of the surrounding landscape, with warm mountain sunlight illuminating the main living space and a stunning outdoor area that provides a view of the ski village below and the stunning Red Sandstone Mountain.
Meticulously crafted as a custom home, it boasts luxury amenities including ski-in access, heated driveway with guest parking, electric car charging rough-in, oxygenation system in primary and rough-in for other bedrooms, heated patios and heated stairs for easy access from skiing. Additional highlights include a bunkroom, family room, ski room, and elevator, all thoughtfully designed to accommodate every detail, finish, and view—showcasing the very best of Vail living.
No shared walls with B. Party wall agreement for shared heated stairs from ski-in access
For sale
Price cut: $700K (10/24)
$28,200,000
366 Forest Rd, Vail, CO 81657
6beds
6,466sqft
Est.:
Single Family Residence
Built in 2024
0.38 Acres Lot
$26,261,500 Zestimate®
$4,361/sqft
$-- HOA
What's special
Timeless alpine elementsBalanced finishesContemporary eleganceSki roomFamily roomHeated drivewayHeated patios
- 231 days |
- 3,549 |
- 132 |
Zillow last checked: 8 hours ago
Listing updated: January 16, 2026 at 11:51am
Listed by:
Donna Caynoski 970-390-4324,
Slifer Smith & Frampton/Four Seasons
Source: VMLS,MLS#: 1011944
Tour with a local agent
Facts & features
Interior
Bedrooms & bathrooms
- Bedrooms: 6
- Bathrooms: 9
- Full bathrooms: 3
- 3/4 bathrooms: 3
- 1/2 bathrooms: 3
Heating
- Natural Gas, Radiant, Radiant Floor
Cooling
- Central Air
Appliances
- Included: Dishwasher, Disposal, Dryer, Microwave, Range, Range Hood, Refrigerator, Washer
Features
- Elevator, Vaulted Ceiling(s), Balcony, Steam Shower
- Flooring: Carpet, Stone, Wood
- Has basement: No
- Has fireplace: Yes
- Fireplace features: Gas
Interior area
- Total structure area: 6,466
- Total interior livable area: 6,466 sqft
Video & virtual tour
Property
Parking
- Total spaces: 2
- Parking features: Garage
- Garage spaces: 2
Features
- Levels: Multi/Split
- Stories: 3
- Entry location: 1
- Patio & porch: Patio
- Has spa: Yes
- Spa features: Bath
- Has view: Yes
- View description: Mountain(s), Trees/Woods, See Remarks
Lot
- Size: 0.38 Acres
- Features: City Lot
Details
- Parcel number: 210107114010
- Zoning: Primary/Secondary
Construction
Type & style
- Home type: SingleFamily
- Property subtype: Single Family Residence
Materials
- Frame, Stone, Stucco, Wood Siding
- Foundation: Poured in Place
- Roof: Metal
Condition
- Year built: 2024
Utilities & green energy
- Water: Public
- Utilities for property: Cable Available, Electricity Available, Natural Gas Available, Phone Available, Sewer Available, Snow Removal, Trash, Water Available
Community & HOA
Community
- Features: None
- Subdivision: Vail Village 3
HOA
- Has HOA: No
Location
- Region: Vail
Financial & listing details
- Price per square foot: $4,361/sqft
- Annual tax amount: $76,614
- Date on market: 6/1/2025
- Cumulative days on market: 1991 days
- Electric utility on property: Yes
- Road surface type: All Year
Estimated market value
$26,261,500
$24.95M - $27.57M
$7,501/mo
Price history
Price history
| Date | Event | Price |
|---|---|---|
| 10/24/2025 | Price change | $28,200,000-2.4%$4,361/sqft |
Source: | ||
| 6/1/2025 | Listed for sale | $28,900,000$4,470/sqft |
Source: | ||
| 5/1/2025 | Listing removed | $28,900,000$4,470/sqft |
Source: | ||
| 8/20/2024 | Price change | $28,900,000+7.1%$4,470/sqft |
Source: | ||
| 6/13/2022 | Listed for sale | $26,995,000+671.3%$4,175/sqft |
Source: | ||
Public tax history
Public tax history
Tax history is unavailable.BuyAbility℠ payment
Est. payment
$158,411/mo
Principal & interest
$138906
Home insurance
$9870
Property taxes
$9635
Climate risks
Neighborhood: 81657
Nearby schools
GreatSchools rating
- 5/10Red Sandstone Elementary SchoolGrades: PK-5Distance: 0.5 mi
- 6/10Homestake Peak SchoolGrades: PK-8Distance: 5 mi
- 6/10Battle Mountain High SchoolGrades: 9-12Distance: 10.6 mi
- Loading
- Loading



