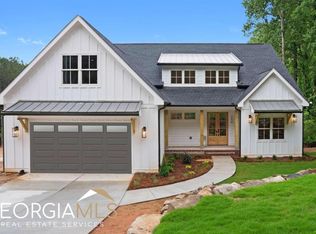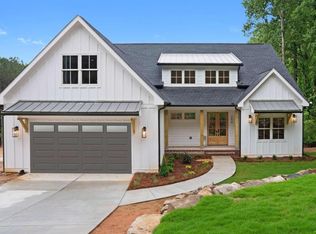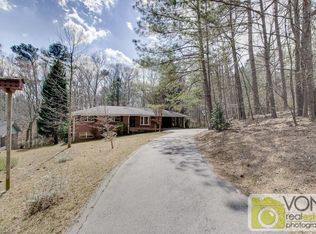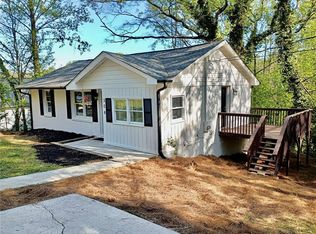Closed
$859,900
366 Hunnicutt Rd SE, Mableton, GA 30126
6beds
5,071sqft
Single Family Residence
Built in 2023
0.8 Acres Lot
$897,100 Zestimate®
$170/sqft
$4,781 Estimated rent
Home value
$897,100
$843,000 - $951,000
$4,781/mo
Zestimate® history
Loading...
Owner options
Explore your selling options
What's special
Experience the unbelievable value of this Komar Residence - The Praline - a 6 bed, 4 bath luxury home in Mableton set to be completed by June 2023. This exquisite home features contemporary and chic design trends, a 2-story foyer with an artistic stairway and gleaming hardwood floors that lead to formal living room which boasts intricate carpentry, built-in cabinetry, sky-high ceilings, and a comfortable fireplace, making it the ideal setting for family gatherings and the creation of cherished heirlooms. The spacious dining room is ideal for gatherings of all sizes and leads to a generous outdoor living area. The Komar Residence is distinguished by the patios and gardens. The private terrace is a great place to relax and take in the scenery at any time of the year, whether you're hosting a summer barbeque or a cozy fall gathering by the fire pit. The gourmet kitchen is nicely appointed with modern shaker style cabinets, detailed tile backsplash, stainless steel appliances, and an eat-in breakfast area. The main level features an oversized primary suite with a seating area, cathedral ceilings and an en suite bath complete with a separate walk-in ceramic tiled shower, soaking tub, stone counters with double vanities, and a large walk-in closet. Two generously sized secondary bedrooms and a full bath complete this level. Bonus spaces include an oversized and versatile bedroom loft on the second floor and a full, finished basement boasting 2 bedrooms, an open recreation area, a flex space which can serve as a home theater, game room, massage room, or social media studio--the possibilities are endless. Don't miss out on this unique opportunity, just minutes away from the Chattahoochee River, shopping and restaurants!
Zillow last checked: 8 hours ago
Listing updated: January 12, 2024 at 12:22pm
Listed by:
Brandi A Lewis 404-840-0001,
Compass
Bought with:
Ryan Tran, 371310
Virtual Properties Realty.com
Source: GAMLS,MLS#: 10163308
Facts & features
Interior
Bedrooms & bathrooms
- Bedrooms: 6
- Bathrooms: 4
- Full bathrooms: 4
- Main level bathrooms: 2
- Main level bedrooms: 3
Kitchen
- Features: Kitchen Island, Solid Surface Counters
Heating
- Central
Cooling
- Central Air
Appliances
- Included: Dishwasher, Double Oven, Refrigerator
- Laundry: Laundry Closet, In Hall
Features
- Tray Ceiling(s), Vaulted Ceiling(s), Walk-In Closet(s), Master On Main Level, Split Bedroom Plan
- Flooring: Hardwood, Tile
- Windows: Double Pane Windows
- Basement: Bath Finished,Daylight,Interior Entry,Exterior Entry,Finished,Full
- Number of fireplaces: 1
- Fireplace features: Family Room
- Common walls with other units/homes: No Common Walls
Interior area
- Total structure area: 5,071
- Total interior livable area: 5,071 sqft
- Finished area above ground: 3,063
- Finished area below ground: 2,008
Property
Parking
- Total spaces: 2
- Parking features: Attached, Garage
- Has attached garage: Yes
Features
- Levels: Two
- Stories: 2
- Patio & porch: Deck, Patio
- Exterior features: Other
- Body of water: None
Lot
- Size: 0.80 Acres
- Features: Private, Other
Details
- Additional structures: Garage(s)
- Parcel number: 18039200110
Construction
Type & style
- Home type: SingleFamily
- Architectural style: Contemporary
- Property subtype: Single Family Residence
Materials
- Other
- Foundation: Block
- Roof: Composition
Condition
- New Construction
- New construction: Yes
- Year built: 2023
Utilities & green energy
- Sewer: Public Sewer
- Water: Public
- Utilities for property: Cable Available, Electricity Available, Natural Gas Available, Sewer Available, Water Available
Community & neighborhood
Security
- Security features: Carbon Monoxide Detector(s), Smoke Detector(s)
Community
- Community features: None
Location
- Region: Mableton
- Subdivision: Komar Residences at Hunnicutt
HOA & financial
HOA
- Has HOA: No
- Services included: None
Other
Other facts
- Listing agreement: Exclusive Right To Sell
Price history
| Date | Event | Price |
|---|---|---|
| 10/16/2023 | Sold | $859,900$170/sqft |
Source: | ||
| 7/28/2023 | Pending sale | $859,900$170/sqft |
Source: | ||
| 5/25/2023 | Listed for sale | $859,900$170/sqft |
Source: | ||
| 5/24/2023 | Listing removed | $859,900$170/sqft |
Source: | ||
| 3/13/2023 | Listed for sale | $859,900+1.2%$170/sqft |
Source: | ||
Public tax history
| Year | Property taxes | Tax assessment |
|---|---|---|
| 2024 | $9,547 +1087.4% | $325,648 +1121.2% |
| 2023 | $804 -8% | $26,667 -7.4% |
| 2022 | $874 +10.3% | $28,800 +10.3% |
Find assessor info on the county website
Neighborhood: 30126
Nearby schools
GreatSchools rating
- 7/10Clay-Harmony Leland Elementary SchoolGrades: PK-5Distance: 1.6 mi
- 6/10Betty Gray Middle SchoolGrades: 6-8Distance: 2.8 mi
- 4/10Pebblebrook High SchoolGrades: 9-12Distance: 2.4 mi
Schools provided by the listing agent
- Elementary: Clay
- Middle: Lindley
- High: Pebblebrook
Source: GAMLS. This data may not be complete. We recommend contacting the local school district to confirm school assignments for this home.
Get a cash offer in 3 minutes
Find out how much your home could sell for in as little as 3 minutes with a no-obligation cash offer.
Estimated market value$897,100
Get a cash offer in 3 minutes
Find out how much your home could sell for in as little as 3 minutes with a no-obligation cash offer.
Estimated market value
$897,100



