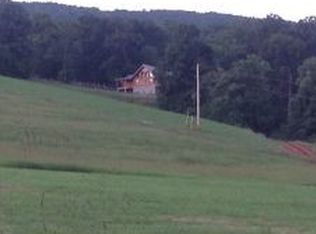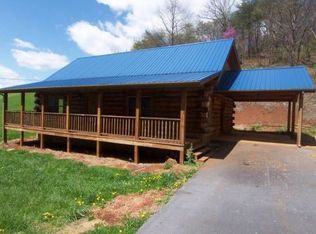Sold for $268,000 on 01/05/26
$268,000
366 Judge Ben Allen Rd, Elizabethton, TN 37643
3beds
1,546sqft
Single Family Residence, Residential
Built in 2005
0.42 Acres Lot
$268,200 Zestimate®
$173/sqft
$2,130 Estimated rent
Home value
$268,200
$255,000 - $282,000
$2,130/mo
Zestimate® history
Loading...
Owner options
Explore your selling options
What's special
If you've been dreaming of a private country setting that blends the rustic charm of a cabin with the ease of modern living, this one-level home in Elizabethton is your perfect match.
Step onto the welcoming covered front porch and into a spacious living room with gleaming hardwood floors, warmed by a cozy wood stove that serves as both a charming centerpiece as well as a reliable backup heat source during winter power outages. The home's design strikes a beautiful balance between character and comfort—hand-hewn log exterior walls evoke classic cabin aesthetics, while the interior features modern drywall for a brighter, more open feel.
The thoughtful floor plan includes two guest bedrooms with a shared hall bath, plus a private primary suite complete with its own bathroom and walk-in closet. A covered carport and additional storage space add everyday convenience.
Lovingly maintained and move-in ready, this home boasts a brand-new metal roof (October 2025) with a transferable lifetime warranty and fresh interior paint. The like-new washer and dryer convey with the property, and the five-year-old heat pump is covered by a parts warranty through 2030. The encapsulated crawlspace includes an AprilAire dehumidifier, with a transferable warranty, and provides peace of mind by controlling moisture, preserving air quality, preventing mold and mildew and protecting the integrity of the hand-hewn logs.
Located in the heart of Elizabethton, this home offers the best of small-town charm and modern convenience. You're just minutes from local shops, restaurants, and Sycamore Shoals Hospital. Outdoor enthusiasts will love the proximity to the Watauga River, nearby national forests, Watauga Lake, and the scenic mountain views. For quick getaways or weekend adventures, Bristol Motor Speedway, the North Carolina and Virginia borders, and colleges like ETSU and Northeast State are all within easy reach.
With its blend of rustic character, modern updates, protective warranties, and unbeatable location, this home truly has it all. Come see it for yourself—there's nothing left to do but move in.
Zillow last checked: 8 hours ago
Listing updated: January 08, 2026 at 05:13pm
Listed by:
Andy Baxter 423-943-2098,
KW Kingsport
Bought with:
Dominic McIntyre, 358018
Property Executives Johnson City
Source: TVRMLS,MLS#: 9986469
Facts & features
Interior
Bedrooms & bathrooms
- Bedrooms: 3
- Bathrooms: 2
- Full bathrooms: 2
Heating
- Heat Pump, Wood Stove
Cooling
- Heat Pump
Appliances
- Laundry: Electric Dryer Hookup, Washer Hookup
Features
- Eat-in Kitchen, Entrance Foyer, Laminate Counters, Walk-In Closet(s), See Remarks
- Flooring: Hardwood
- Windows: Double Pane Windows
- Number of fireplaces: 1
- Fireplace features: Wood Burning Stove
Interior area
- Total structure area: 1,546
- Total interior livable area: 1,546 sqft
Property
Parking
- Total spaces: 1
- Parking features: Driveway, Carport, Gravel
- Carport spaces: 1
- Has uncovered spaces: Yes
Features
- Levels: One
- Stories: 1
- Patio & porch: Covered, Front Porch
- Exterior features: See Remarks
- Has view: Yes
- View description: Mountain(s)
Lot
- Size: 0.42 Acres
- Dimensions: 180 x 95 x 192 x 94
- Topography: Level
Details
- Parcel number: 028 005.02
- Zoning: Residential
Construction
Type & style
- Home type: SingleFamily
- Architectural style: Cabin,Log Cabin,Ranch
- Property subtype: Single Family Residence, Residential
Materials
- Log
- Foundation: Block
- Roof: Metal,See Remarks
Condition
- Above Average
- New construction: No
- Year built: 2005
Utilities & green energy
- Sewer: Septic Tank
- Water: Public
- Utilities for property: Electricity Connected, Water Connected
Community & neighborhood
Location
- Region: Elizabethton
- Subdivision: Not In Subdivision
Other
Other facts
- Listing terms: Cash,Conventional,FHA,USDA Loan,VA Loan
Price history
| Date | Event | Price |
|---|---|---|
| 1/5/2026 | Sold | $268,000-4.3%$173/sqft |
Source: TVRMLS #9986469 Report a problem | ||
| 12/19/2025 | Pending sale | $279,900$181/sqft |
Source: TVRMLS #9986469 Report a problem | ||
| 11/21/2025 | Price change | $279,900-3.4%$181/sqft |
Source: TVRMLS #9986469 Report a problem | ||
| 10/1/2025 | Listed for sale | $289,900$188/sqft |
Source: TVRMLS #9986469 Report a problem | ||
| 9/29/2025 | Listing removed | $289,900$188/sqft |
Source: TVRMLS #9985621 Report a problem | ||
Public tax history
| Year | Property taxes | Tax assessment |
|---|---|---|
| 2025 | $749 | $34,375 |
| 2024 | $749 | $34,375 |
| 2023 | $749 +7.4% | $34,375 |
Find assessor info on the county website
Neighborhood: 37643
Nearby schools
GreatSchools rating
- NAKeenburg Elementary SchoolGrades: PK-8Distance: 1.5 mi
- 4/10Unaka High SchoolGrades: 9-12Distance: 2.8 mi
- 4/10Hunter Elementary SchoolGrades: PK-8Distance: 2 mi
Schools provided by the listing agent
- Elementary: Keenburg
- Middle: Keenburg
- High: Unaka
Source: TVRMLS. This data may not be complete. We recommend contacting the local school district to confirm school assignments for this home.

Get pre-qualified for a loan
At Zillow Home Loans, we can pre-qualify you in as little as 5 minutes with no impact to your credit score.An equal housing lender. NMLS #10287.

