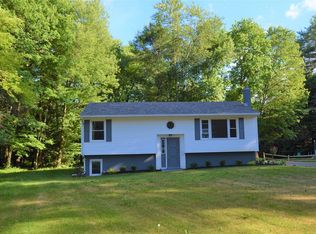Raised Ranch in Desirable area of Gardner. Seems much larger than Public Record states. Extensively renovated on the interior with newer Woodgrain Laminate Flooring, White Kitchen Cabinets and Countertops. Eat in Kitchen with lots of cabinet space. Huge level Backyard for playing and/or entertaining. Large Deck overlooks yard. Large Woodstove in basement heats entire house to keep heating costs low. Exterior needs paint and some trim work, but home is move in ready. New water filtration system. 1st. Showing will be at Open House Saturday 8/23 from 11:30 - 12:30. Great Starter Home or for Downsizing. Greater Gardner Area has much to offer, both for outdoor recreation and cultural interests.
This property is off market, which means it's not currently listed for sale or rent on Zillow. This may be different from what's available on other websites or public sources.
