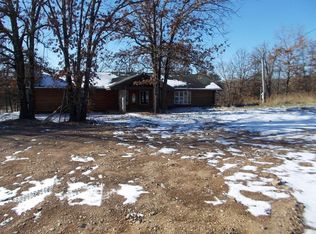Closed
Price Unknown
366 Potters Road, Buffalo, MO 65622
4beds
3,720sqft
Single Family Residence
Built in 2004
9.66 Acres Lot
$508,800 Zestimate®
$--/sqft
$2,362 Estimated rent
Home value
$508,800
Estimated sales range
Not available
$2,362/mo
Zestimate® history
Loading...
Owner options
Explore your selling options
What's special
Incredible opportunity to own a walk-out basement farmhouse on 9.66 acres in Buffalo! With a rural feeling, but convenient access to Highways and Springfield, this is the perfect home to enjoy nature and livestock. From the covered front porch, you are welcomed inside to an open floor plan with vaulted ceiling, wood burning stove, and fresh paint and flooring. The kitchen offers abundant wood cabinets, stainless appliances, a bar for seating, and attached dining space with access to the back deck. Off the kitchen is a laundry room with sink and additional cabinet storage. The primary bedroom suite provides a tray ceiling, private access to the back deck, a walk-in closet, and remodeled bathroom with dual sink vanity and LED mirror. Completing the main floor are two more bedrooms and a full bathroom. Down in the basement is a large recreation room with plenty of space for a 2nd living room, dining room, or pool table! There is also a 4th bedroom and full bathroom. Outside, enjoy a screened in deck that leads out to another deck space and a covered patio area below - perfect for kayak and mower storage. You will love the fenced in areas for farm animals and chicken coop, haybarn, and dog kennel. Other features include: antifreeze faucets and power outlet and an included hot tub! If you are looking for peaceful living close to the city, this is your new home!
Zillow last checked: 8 hours ago
Listing updated: January 22, 2026 at 11:56am
Listed by:
Adam Graddy 417-501-5091,
Keller Williams
Bought with:
Debra Oman, 2007007039
RE/MAX House of Brokers
Source: SOMOMLS,MLS#: 60268786
Facts & features
Interior
Bedrooms & bathrooms
- Bedrooms: 4
- Bathrooms: 3
- Full bathrooms: 3
Heating
- Forced Air, Central, Fireplace(s), Electric
Cooling
- Central Air, Ceiling Fan(s)
Appliances
- Included: Dishwasher, Free-Standing Electric Oven, Exhaust Fan, Microwave, Electric Water Heater
- Laundry: Main Level, W/D Hookup
Features
- Walk-in Shower, Internet - Satellite, Other Counters, Laminate Counters, Vaulted Ceiling(s), Tray Ceiling(s)
- Flooring: Carpet, Vinyl, Tile
- Doors: Storm Door(s)
- Windows: Blinds, Double Pane Windows
- Basement: Walk-Out Access,Exterior Entry,Storage Space,Interior Entry,Finished,Bath/Stubbed,Full
- Has fireplace: Yes
- Fireplace features: Living Room, Wood Burning
Interior area
- Total structure area: 3,720
- Total interior livable area: 3,720 sqft
- Finished area above ground: 1,860
- Finished area below ground: 1,860
Property
Parking
- Total spaces: 5
- Parking features: Parking Space, Garage Faces Front, Driveway, Covered
- Attached garage spaces: 5
- Has uncovered spaces: Yes
Features
- Levels: One
- Stories: 1
- Patio & porch: Patio, Covered, Rear Porch, Front Porch, Screened
- Exterior features: Rain Gutters, Garden
- Fencing: Barbed Wire,Wire
Lot
- Size: 9.66 Acres
- Features: Acreage, Mature Trees, Wooded/Cleared Combo, Horses Allowed, Rolling Slope, Landscaped
Details
- Additional structures: Outbuilding, Other, Shed(s)
- Parcel number: 159.030000000004.080
- Horses can be raised: Yes
Construction
Type & style
- Home type: SingleFamily
- Property subtype: Single Family Residence
Materials
- Vinyl Siding
- Foundation: Slab
- Roof: Composition
Condition
- Year built: 2004
Utilities & green energy
- Sewer: Lagoon
- Water: Private
Community & neighborhood
Security
- Security features: Smoke Detector(s)
Location
- Region: Buffalo
- Subdivision: N/A
Other
Other facts
- Listing terms: Cash,VA Loan,USDA/RD,FHA,Conventional
- Road surface type: Gravel
Price history
| Date | Event | Price |
|---|---|---|
| 7/9/2024 | Sold | -- |
Source: | ||
| 5/21/2024 | Pending sale | $485,000$130/sqft |
Source: | ||
| 5/20/2024 | Listed for sale | $485,000+86.6%$130/sqft |
Source: | ||
| 4/20/2018 | Listing removed | $259,900$70/sqft |
Source: Springfield Branson Realty #60101198 Report a problem | ||
| 3/17/2018 | Pending sale | $259,900$70/sqft |
Source: Springfield Branson Realty #60101198 Report a problem | ||
Public tax history
| Year | Property taxes | Tax assessment |
|---|---|---|
| 2024 | $1,610 +1.2% | $33,120 |
| 2023 | $1,591 | $33,120 -0.6% |
| 2022 | -- | $33,310 +10.9% |
Find assessor info on the county website
Neighborhood: 65622
Nearby schools
GreatSchools rating
- 7/10Buffalo Middle SchoolGrades: 5-8Distance: 11.8 mi
- 5/10Buffalo High SchoolGrades: 9-12Distance: 12.7 mi
- 6/10Mallory Elementary SchoolGrades: PK-4Distance: 12.6 mi
Schools provided by the listing agent
- Elementary: Buffalo
- Middle: Buffalo
- High: Buffalo
Source: SOMOMLS. This data may not be complete. We recommend contacting the local school district to confirm school assignments for this home.
