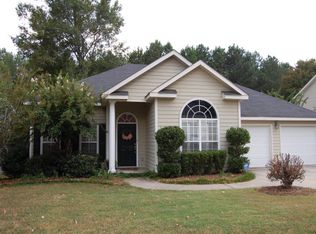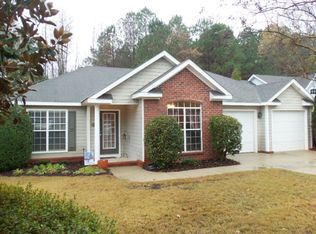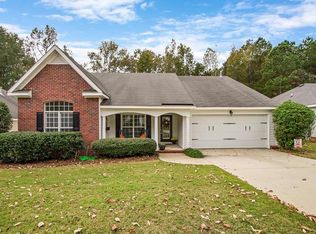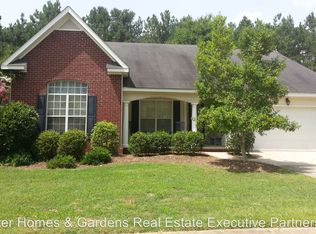Sold for $340,000
$340,000
366 Sandleton Way, Evans, GA 30809
3beds
1,704sqft
Single Family Residence
Built in 2002
9,147.6 Square Feet Lot
$345,600 Zestimate®
$200/sqft
$2,013 Estimated rent
Home value
$345,600
$325,000 - $366,000
$2,013/mo
Zestimate® history
Loading...
Owner options
Explore your selling options
What's special
Ranch style home in Riverwoood! Welcome to this beautifully maintained 3-bedroom, 2-bath home, perfectly nestled in one of Columbia County's most sought-after neighborhoods! This home features a thoughtfully designed split floor plan offering privacy and functionality, ideal for families or guests. Notice the fresh landscaping and large rocking chair front porch as soon as you pull up. Step inside to a spacious, light-filled living area with vaulted ceiling and gas fireplace that flows seamlessly into the open dining room. Around the corner is the galley style kitchen boasting granite counters, tile backsplash and an eating area surrounded by windows that overlooks the large backyard with green space behind it for added privacy. The primary suite has a tray ceiling with an en-suite bath that has been completely updated including new walk-in tiled shower with glass door, vanity and double sinks, toilet, tile flooring, storage cabinetry and modern fixtures, completed by a spacious walk-in closet. The secondary bedrooms, located on the opposite side of the home, are good sized and have ceiling fans. The hall bath has also been completely updated to include new vanity, sink, toilet and tiled shower/tub combo. Additionally, two convenient linen closets are in the hallway. Completing the interior is a laundry room with plenty of cabinetry. Enjoy the ease of a carriage-style garage with two separate doors, adding both style and practicality to your curb appeal. Located in a community rich with amenities—pool, walking trails, playgrounds, clubhouse, and award winning Columbia County schools all within walking distance. Don't miss this rare opportunity to own a move-in ready home with the perfect blend of style, space, and location!
Zillow last checked: 8 hours ago
Listing updated: July 08, 2025 at 06:09am
Listed by:
Karen Knox 706-513-5380,
RE/MAX Reinvented
Bought with:
Diane Smith, 351542
Blanchard & Calhoun - SN
Source: Hive MLS,MLS#: 542092
Facts & features
Interior
Bedrooms & bathrooms
- Bedrooms: 3
- Bathrooms: 2
- Full bathrooms: 2
Primary bedroom
- Level: Main
- Dimensions: 13 x 12
Bedroom 2
- Level: Main
- Dimensions: 11 x 11
Bedroom 3
- Level: Main
- Dimensions: 11 x 11
Dining room
- Level: Main
- Dimensions: 11 x 15
Family room
- Level: Main
- Dimensions: 12 x 15
Kitchen
- Level: Main
- Dimensions: 20 x 23
Laundry
- Level: Main
- Dimensions: 6 x 7
Heating
- Natural Gas
Cooling
- Ceiling Fan(s), Central Air
Appliances
- Included: Built-In Microwave, Dishwasher, Disposal, Dryer, Electric Range, Gas Water Heater, Refrigerator, Washer
Features
- Blinds, Built-in Features, Eat-in Kitchen, Pantry, Recently Painted, Smoke Detector(s), Split Bedroom, Walk-In Closet(s)
- Flooring: Carpet, Ceramic Tile, Luxury Vinyl
- Attic: Pull Down Stairs
- Number of fireplaces: 1
- Fireplace features: Family Room, Gas Log
Interior area
- Total structure area: 1,704
- Total interior livable area: 1,704 sqft
Property
Parking
- Parking features: Attached, Concrete, Garage, Garage Door Opener
- Has garage: Yes
Features
- Levels: One
- Patio & porch: Covered, Front Porch, Patio, Porch
- Exterior features: None
- Fencing: Fenced
Lot
- Size: 9,147 sqft
- Dimensions: 67 x 137
- Features: Landscaped
Details
- Parcel number: 065095
Construction
Type & style
- Home type: SingleFamily
- Architectural style: Ranch
- Property subtype: Single Family Residence
Materials
- Brick, HardiPlank Type
- Foundation: Slab
- Roof: Composition
Condition
- Updated/Remodeled
- New construction: No
- Year built: 2002
Utilities & green energy
- Sewer: Public Sewer
- Water: Public
Community & neighborhood
Community
- Community features: Bike Path, Clubhouse, Playground, Pool, Sidewalks, Street Lights, Walking Trail(s)
Location
- Region: Evans
- Subdivision: Riverwood Plantation
HOA & financial
HOA
- Has HOA: Yes
- HOA fee: $754 monthly
Other
Other facts
- Listing agreement: Exclusive Agency
- Listing terms: VA Loan,1031 Exchange,Cash,Conventional,FHA
Price history
| Date | Event | Price |
|---|---|---|
| 7/7/2025 | Sold | $340,000-2.6%$200/sqft |
Source: | ||
| 6/13/2025 | Pending sale | $349,000$205/sqft |
Source: | ||
| 6/4/2025 | Price change | $349,000-2.8%$205/sqft |
Source: | ||
| 5/19/2025 | Listed for sale | $359,000+74.3%$211/sqft |
Source: | ||
| 2/16/2018 | Sold | $206,000+0.7%$121/sqft |
Source: | ||
Public tax history
| Year | Property taxes | Tax assessment |
|---|---|---|
| 2025 | $3,120 +1.9% | $320,909 +6.8% |
| 2024 | $3,061 -1.7% | $300,408 +0.1% |
| 2023 | $3,113 +17.3% | $299,987 +20.1% |
Find assessor info on the county website
Neighborhood: 30809
Nearby schools
GreatSchools rating
- 8/10Greenbrier Elementary SchoolGrades: PK-5Distance: 0.3 mi
- 7/10Greenbrier Middle SchoolGrades: 6-8Distance: 0.4 mi
- 9/10Greenbrier High SchoolGrades: 9-12Distance: 0.5 mi
Schools provided by the listing agent
- Elementary: Greenbrier
- Middle: Greenbrier
- High: Greenbrier
Source: Hive MLS. This data may not be complete. We recommend contacting the local school district to confirm school assignments for this home.
Get pre-qualified for a loan
At Zillow Home Loans, we can pre-qualify you in as little as 5 minutes with no impact to your credit score.An equal housing lender. NMLS #10287.
Sell for more on Zillow
Get a Zillow Showcase℠ listing at no additional cost and you could sell for .
$345,600
2% more+$6,912
With Zillow Showcase(estimated)$352,512



