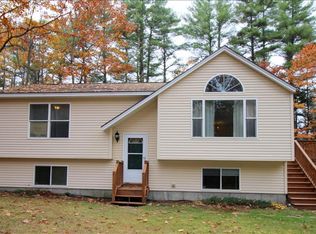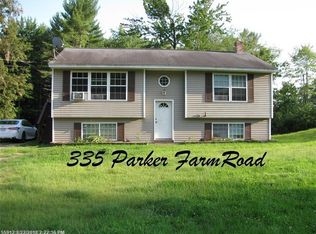Closed
$369,900
366 Skip Road, Buxton, ME 04093
2beds
1,406sqft
Single Family Residence
Built in 1973
5.4 Acres Lot
$436,400 Zestimate®
$263/sqft
$2,594 Estimated rent
Home value
$436,400
$415,000 - $458,000
$2,594/mo
Zestimate® history
Loading...
Owner options
Explore your selling options
What's special
Full renovation is nearing completion on this 1400 sq ft tastefully designed ranch on 5.4 acres in the rural yet convenient location of Buxton. In 2022-23 your new home went through an entire upgrade. Interior & exterior paint (ran out of good weather for the garage to be painted). Kitchen & bathroom were gutted with no expenses spared. Kitchen has granite countertops & both rooms received plumbing & electrical updates. New Anderson windows in the bedrooms, brand new energy efficient appliances with a GE double oven. Basement is plumbed for a 2nd bathroom and there is a ton of space in this newly finished area too, which features vinyl flooring and electrical upgrades. Furnace is 6 years new and serviced annually. Outdoor shower in your private back yard is a sweet bonus! If you're into biking, hiking, beaches, trails, they are all minutes away. A quick 25-minute ride and you can be in Windham, Westbrook, South Portland & Biddeford. This property will show well and is a must see. Please allow 48 hours for response to your offer. Offer deadline is 3:00pm, Wednesday 2/8/23
Zillow last checked: 8 hours ago
Listing updated: September 29, 2024 at 07:30pm
Listed by:
Realty ONE Group - Compass
Bought with:
Better Homes & Gardens Real Estate/The Masiello Group
Source: Maine Listings,MLS#: 1551638
Facts & features
Interior
Bedrooms & bathrooms
- Bedrooms: 2
- Bathrooms: 1
- Full bathrooms: 1
Bedroom 1
- Level: First
Bedroom 2
- Level: First
Bonus room
- Level: Basement
Kitchen
- Features: Kitchen Island, Pantry
- Level: First
Laundry
- Level: Basement
Living room
- Features: Wood Burning Fireplace
- Level: First
Office
- Level: Basement
Heating
- Baseboard, Hot Water, Zoned
Cooling
- None
Appliances
- Included: Dryer, Electric Range, Refrigerator, Washer, ENERGY STAR Qualified Appliances
Features
- 1st Floor Bedroom, Pantry, Shower, Storage
- Flooring: Laminate, Vinyl, Wood
- Windows: Double Pane Windows
- Basement: Bulkhead,Interior Entry,Finished,Full
- Number of fireplaces: 1
Interior area
- Total structure area: 1,406
- Total interior livable area: 1,406 sqft
- Finished area above ground: 768
- Finished area below ground: 638
Property
Parking
- Total spaces: 2
- Parking features: Gravel, 1 - 4 Spaces, Detached
- Garage spaces: 2
Features
- Patio & porch: Deck
- Has view: Yes
- View description: Trees/Woods
Lot
- Size: 5.40 Acres
- Features: Near Public Beach, Near Shopping, Near Town, Rural, Open Lot, Rolling Slope, Wooded
Details
- Parcel number: BUXTM0001B0160B1
- Zoning: R
- Other equipment: Cable, Internet Access Available
Construction
Type & style
- Home type: SingleFamily
- Architectural style: Ranch
- Property subtype: Single Family Residence
Materials
- Wood Frame, Wood Siding
- Roof: Shingle
Condition
- Year built: 1973
Utilities & green energy
- Electric: Circuit Breakers
- Sewer: Private Sewer
- Water: Private
- Utilities for property: Utilities On
Green energy
- Energy efficient items: LED Light Fixtures, Smart Electric Meter
Community & neighborhood
Location
- Region: Buxton
Other
Other facts
- Road surface type: Paved
Price history
| Date | Event | Price |
|---|---|---|
| 3/24/2023 | Sold | $369,900$263/sqft |
Source: | ||
| 2/20/2023 | Pending sale | $369,900$263/sqft |
Source: | ||
| 2/10/2023 | Contingent | $369,900$263/sqft |
Source: | ||
| 2/5/2023 | Listed for sale | $369,900+73.7%$263/sqft |
Source: | ||
| 10/30/2020 | Sold | $213,000+6.5%$151/sqft |
Source: | ||
Public tax history
| Year | Property taxes | Tax assessment |
|---|---|---|
| 2024 | $2,807 +5.4% | $255,400 |
| 2023 | $2,664 +1.1% | $255,400 -0.7% |
| 2022 | $2,634 +20.2% | $257,200 +69.7% |
Find assessor info on the county website
Neighborhood: 04093
Nearby schools
GreatSchools rating
- 4/10Buxton Center Elementary SchoolGrades: PK-5Distance: 2.5 mi
- 4/10Bonny Eagle Middle SchoolGrades: 6-8Distance: 1.5 mi
- 3/10Bonny Eagle High SchoolGrades: 9-12Distance: 1.7 mi
Get pre-qualified for a loan
At Zillow Home Loans, we can pre-qualify you in as little as 5 minutes with no impact to your credit score.An equal housing lender. NMLS #10287.
Sell for more on Zillow
Get a Zillow Showcase℠ listing at no additional cost and you could sell for .
$436,400
2% more+$8,728
With Zillow Showcase(estimated)$445,128

