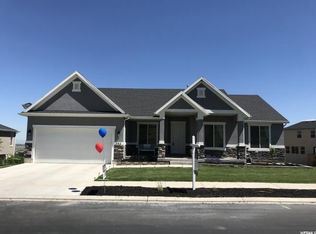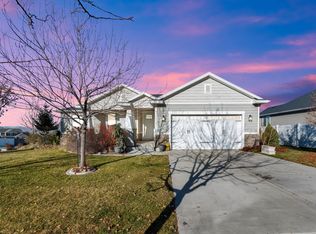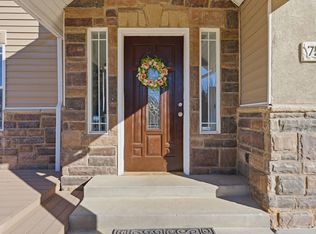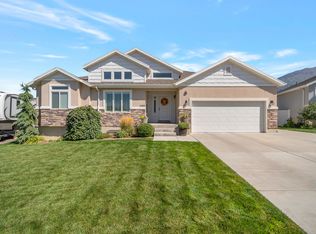Incredible scenic mountain and valley views set the backdrop for this beautifully maintained rambler with a fully finished walk-out basement in Elk Ridge Meadows. This 5-bedroom, 3.5-bath home offers a functional, open layout featuring a main-level primary suite, vaulted ceilings, and abundant natural light throughout. The kitchen includes granite countertops, built-in range/oven, and flows seamlessly into the living and dining areas-ideal for everyday living and entertaining. The walk-out basement provides excellent additional living space, including a dedicated theater room, two bedrooms, and ample storage. Energy-efficient features include owned solar panels installed in 2024, backup battery system, smart thermostats, and an EV charging station. Outdoor living is enhanced by a patio, balcony, partial fencing, and a fully landscaped yard with automatic sprinklers and drip irrigation. Located in a quiet, well-kept neighborhood with no HOA, just minutes from parks, golf course, and scenic mountain trails, with easy access to Salem, Spanish Fork, and south Utah County amenities. Buyer to verify all information. Special Note: Home has a Fire suppression system for the entire home. Also, there is a Full fence being built by the neighbors which will be completed Soon.
Accepting backups
Price cut: $4K (2/5)
$680,000
366 W Sky Hawk Way, Elk Ridge, UT 84651
5beds
3,949sqft
Est.:
Single Family Residence
Built in 2015
7,840.8 Square Feet Lot
$680,500 Zestimate®
$172/sqft
$-- HOA
What's special
Partial fencingFunctional open layoutMain-level primary suiteAbundant natural light throughoutVaulted ceilingsFully finished walk-out basementAmple storage
- 18 days |
- 166 |
- 10 |
Zillow last checked: 8 hours ago
Listing updated: February 07, 2026 at 11:15pm
Listed by:
Jeremy Hardie 801-603-4348,
Fathom Realty (Orem)
Source: UtahRealEstate.com,MLS#: 2135148
Facts & features
Interior
Bedrooms & bathrooms
- Bedrooms: 5
- Bathrooms: 4
- Full bathrooms: 3
- 1/2 bathrooms: 1
- Partial bathrooms: 1
- Main level bedrooms: 3
Rooms
- Room types: Master Bathroom, Den/Office, Theater Room
Primary bedroom
- Level: First
Heating
- Forced Air, Central, Active Solar
Cooling
- Central Air, Active Solar
Appliances
- Included: Disposal, Built-In Range, Instant Hot Water
- Laundry: Electric Dryer Hookup
Features
- Separate Bath/Shower, Walk-In Closet(s), Vaulted Ceiling(s), Granite Counters, Smart Thermostat
- Flooring: Carpet, Laminate, Tile
- Doors: Sliding Doors
- Windows: Blinds, Double Pane Windows
- Basement: Full,Walk-Out Access,Basement Entrance
- Has fireplace: No
Interior area
- Total structure area: 3,949
- Total interior livable area: 3,949 sqft
- Finished area above ground: 1,870
- Finished area below ground: 2,079
Property
Parking
- Total spaces: 2
- Parking features: Garage - Attached
- Attached garage spaces: 2
Features
- Stories: 2
- Patio & porch: Patio, Open Patio
- Exterior features: Balcony, Lighting, Trampoline
- Fencing: Partial
- Has view: Yes
- View description: Mountain(s), Valley
Lot
- Size: 7,840.8 Square Feet
- Features: Curb & Gutter, Sprinkler: Auto-Full, Drip Irrigation: Auto-Full
- Topography: Terrain
- Residential vegetation: Landscaping: Full
Details
- Parcel number: 384550010
- Zoning description: Single-Family
- Other equipment: Projector
Construction
Type & style
- Home type: SingleFamily
- Architectural style: Rambler/Ranch
- Property subtype: Single Family Residence
Materials
- Asphalt, Stone, Stucco
- Roof: Asphalt
Condition
- Blt./Standing
- New construction: No
- Year built: 2015
Utilities & green energy
- Sewer: Public Sewer, Sewer: Public
- Water: Culinary
- Utilities for property: Natural Gas Connected, Electricity Connected, Sewer Connected, Water Connected
Green energy
- Energy generation: Solar
Community & HOA
Community
- Security: Video Door Bell(s)
- Subdivision: Elk Ridge Meadows
HOA
- Has HOA: No
Location
- Region: Elk Ridge
Financial & listing details
- Price per square foot: $172/sqft
- Tax assessed value: $555,600
- Annual tax amount: $3,614
- Date on market: 1/25/2026
- Listing terms: Cash,Conventional,FHA,VA Loan
- Inclusions: Projector, Trampoline
- Exclusions: Dryer, Hot Tub, Washer
- Acres allowed for irrigation: 0
- Electric utility on property: Yes
- Road surface type: Paved
Estimated market value
$680,500
$646,000 - $715,000
$2,801/mo
Price history
Price history
| Date | Event | Price |
|---|---|---|
| 2/5/2026 | Price change | $680,000-0.6%$172/sqft |
Source: | ||
| 10/21/2025 | Price change | $684,000-0.7%$173/sqft |
Source: | ||
| 8/6/2025 | Price change | $689,000-1.6%$174/sqft |
Source: | ||
| 7/16/2025 | Listed for sale | $699,900+4.5%$177/sqft |
Source: | ||
| 10/11/2024 | Sold | -- |
Source: Agent Provided Report a problem | ||
| 9/26/2024 | Pending sale | $670,000$170/sqft |
Source: | ||
| 8/15/2024 | Price change | $670,000-1.5%$170/sqft |
Source: | ||
| 7/19/2024 | Listed for sale | $680,000$172/sqft |
Source: | ||
Public tax history
Public tax history
| Year | Property taxes | Tax assessment |
|---|---|---|
| 2024 | $2,974 -0.7% | $555,600 -0.9% |
| 2023 | $2,995 -10.9% | $560,900 -9.5% |
| 2022 | $3,362 +19.8% | $619,800 +156.1% |
| 2021 | $2,806 +0.9% | $242,000 -42.8% |
| 2020 | $2,780 +9.8% | $423,000 +95.9% |
| 2019 | $2,531 +5.1% | $215,875 -43.9% |
| 2018 | $2,408 +4.8% | $384,600 +101.5% |
| 2017 | $2,296 | $190,850 +7.4% |
| 2016 | $2,296 +22.2% | $177,650 +24.7% |
| 2015 | $1,879 | $142,505 |
Find assessor info on the county website
BuyAbility℠ payment
Est. payment
$3,469/mo
Principal & interest
$3225
Property taxes
$244
Climate risks
Neighborhood: 84651
Nearby schools
GreatSchools rating
- 5/10Mt Loafer SchoolGrades: PK-6Distance: 1.2 mi
- 6/10Valley View MiddleGrades: 6-7Distance: 2.5 mi
- 8/10Salem Hills High SchoolGrades: 9-12Distance: 2.4 mi
Schools provided by the listing agent
- Elementary: Mt Loafer
- Middle: Salem Jr
- High: Salem Hills
- District: Nebo
Source: UtahRealEstate.com. This data may not be complete. We recommend contacting the local school district to confirm school assignments for this home.





