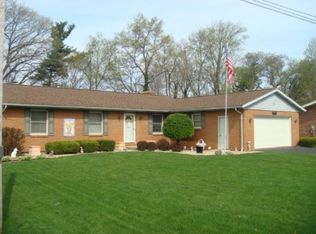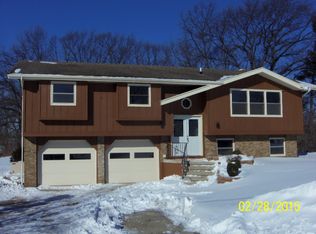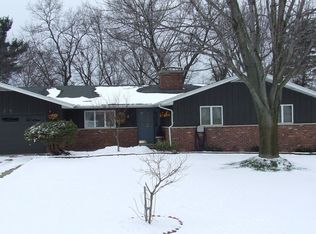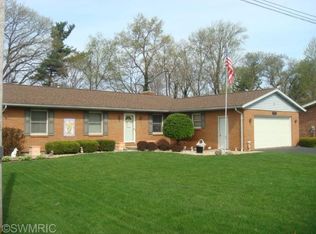Sold
$340,000
3660 Crestview Rd, Saint Joseph, MI 49085
4beds
2,540sqft
Single Family Residence
Built in 1971
1.29 Acres Lot
$394,700 Zestimate®
$134/sqft
$2,986 Estimated rent
Home value
$394,700
$339,000 - $454,000
$2,986/mo
Zestimate® history
Loading...
Owner options
Explore your selling options
What's special
Splendid Ranch style home with walkout basement. Firmly built on a 1+ acre, wooded, ravine lot in St. Joseph, Lakeshore School District. Main floor offers a primary bedroom with full bath plus 2 additional bedrooms. Spacious living room has traditional wood burning fireplace, second bath off the hallway, spacious dining room. Patio door to deck overlooks professionally landscaped yard and mature trees and fenced in yard. Spacious kitchen with eat-in area. Full bath conveniently located right off the extra large garage w/workshop. Laundry room is also located on the main floor. Lower level has large family room with fireplace, potential 4th bedroom. New roof as of April 2024
Zillow last checked: 8 hours ago
Listing updated: July 26, 2024 at 09:26am
Listed by:
Joy Schwarting 269-519-4777,
Century 21 Affiliated
Bought with:
John M Shail, 6501310454
Coldwell Banker Anchor R.E.
Source: MichRIC,MLS#: 24031885
Facts & features
Interior
Bedrooms & bathrooms
- Bedrooms: 4
- Bathrooms: 3
- Full bathrooms: 3
- Main level bedrooms: 3
Primary bedroom
- Level: Main
- Area: 168
- Dimensions: 14.00 x 12.00
Bedroom 2
- Level: Main
- Area: 144
- Dimensions: 12.00 x 12.00
Bedroom 3
- Level: Main
- Area: 144
- Dimensions: 12.00 x 12.00
Bedroom 4
- Level: Lower
- Area: 165
- Dimensions: 11.00 x 15.00
Primary bathroom
- Level: Main
- Area: 84
- Dimensions: 12.00 x 7.00
Bathroom 2
- Level: Main
- Area: 64
- Dimensions: 8.00 x 8.00
Bathroom 3
- Level: Main
- Area: 42
- Dimensions: 6.00 x 7.00
Den
- Level: Lower
- Area: 225
- Dimensions: 15.00 x 15.00
Dining room
- Level: Main
- Area: 130
- Dimensions: 10.00 x 13.00
Family room
- Level: Lower
- Area: 272
- Dimensions: 17.00 x 16.00
Kitchen
- Level: Main
- Area: 195
- Dimensions: 13.00 x 15.00
Laundry
- Level: Main
- Area: 40
- Dimensions: 5.00 x 8.00
Living room
- Level: Main
- Area: 320
- Dimensions: 16.00 x 20.00
Utility room
- Level: Lower
- Area: 429
- Dimensions: 33.00 x 13.00
Workshop
- Level: Lower
- Area: 143
- Dimensions: 11.00 x 13.00
Heating
- Forced Air
Cooling
- Central Air
Appliances
- Included: Cooktop, Dishwasher, Double Oven, Dryer, Microwave, Refrigerator, Washer
- Laundry: Laundry Room, Main Level
Features
- Eat-in Kitchen
- Flooring: Wood
- Windows: Window Treatments
- Basement: Walk-Out Access
- Number of fireplaces: 2
- Fireplace features: Family Room, Living Room, Wood Burning
Interior area
- Total structure area: 1,810
- Total interior livable area: 2,540 sqft
- Finished area below ground: 0
Property
Parking
- Total spaces: 2
- Parking features: Garage Faces Front, Garage Door Opener, Attached
- Garage spaces: 2
Features
- Stories: 1
Lot
- Size: 1.29 Acres
- Dimensions: 97 x 615 x 68 x 511
- Features: Wooded, Rolling Hills, Shrubs/Hedges
Details
- Parcel number: 111830400157008
Construction
Type & style
- Home type: SingleFamily
- Architectural style: Ranch
- Property subtype: Single Family Residence
Materials
- Brick, Wood Siding
- Roof: Composition
Condition
- New construction: No
- Year built: 1971
Details
- Warranty included: Yes
Utilities & green energy
- Sewer: Public Sewer, Storm Sewer
- Water: Public
- Utilities for property: Natural Gas Available, Electricity Available, Cable Available, Natural Gas Connected, Cable Connected
Community & neighborhood
Location
- Region: Saint Joseph
Other
Other facts
- Listing terms: Cash,FHA,Conventional
- Road surface type: Paved
Price history
| Date | Event | Price |
|---|---|---|
| 7/26/2024 | Sold | $340,000-2%$134/sqft |
Source: | ||
| 7/15/2024 | Pending sale | $347,000$137/sqft |
Source: | ||
| 6/27/2024 | Contingent | $347,000$137/sqft |
Source: | ||
| 6/26/2024 | Price change | $347,000-3.3%$137/sqft |
Source: | ||
| 6/21/2024 | Listed for sale | $359,000$141/sqft |
Source: | ||
Public tax history
Tax history is unavailable.
Neighborhood: 49085
Nearby schools
GreatSchools rating
- 7/10Stewart Elementary SchoolGrades: PK-5Distance: 1.1 mi
- 7/10Lakeshore Middle SchoolGrades: 6-8Distance: 2.5 mi
- 8/10Lakeshore High SchoolGrades: 9-12Distance: 2.7 mi

Get pre-qualified for a loan
At Zillow Home Loans, we can pre-qualify you in as little as 5 minutes with no impact to your credit score.An equal housing lender. NMLS #10287.
Sell for more on Zillow
Get a free Zillow Showcase℠ listing and you could sell for .
$394,700
2% more+ $7,894
With Zillow Showcase(estimated)
$402,594


