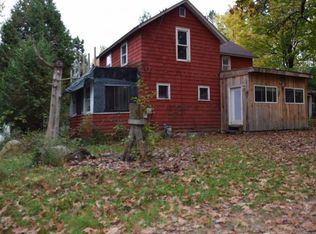Sold for $440,000 on 07/07/25
$440,000
3660 Hanson Lake Rd, Rhinelander, WI 54501
4beds
3,349sqft
Single Family Residence
Built in 1962
1.85 Acres Lot
$449,500 Zestimate®
$131/sqft
$2,532 Estimated rent
Home value
$449,500
Estimated sales range
Not available
$2,532/mo
Zestimate® history
Loading...
Owner options
Explore your selling options
What's special
Enjoy the solitude of the country and the room to roam, while also being conveniently close to town. Sitting on 1.85 acres, this 4BR, 3BA home with numerous recent updates, is just outside of Rhinelander with easy, quick access to HWY 47, HWY 8, and HWY 17. Relax in your massive open concept upper level living area, or get outside on those beautiful days to listen to the sounds of the woods or just watch the stars. With a beautiful, huge stamped concrete patio and fire pit, the outdoor decorating and hosting options are endless. The lower level features a large open family room, two nice-sized bonus rooms, and an area waiting for your own finishing touches. The property is also close to the snowmobile trail, allowing you to leave the trailer at home, and just ride off for hours of enjoyment. The extra garage will make a great toy box! Make an appointment today to see this beautiful, well-kept home.
Zillow last checked: 8 hours ago
Listing updated: July 09, 2025 at 04:24pm
Listed by:
GREG HARVEY 715-297-1066,
REDMAN REALTY GROUP, LLC
Bought with:
CECILY DAWSON, 58805 - 90
LAKELAND REALTY
Source: GNMLS,MLS#: 211696
Facts & features
Interior
Bedrooms & bathrooms
- Bedrooms: 4
- Bathrooms: 3
- Full bathrooms: 3
Primary bedroom
- Level: First
- Dimensions: 19x16
Bedroom
- Level: First
- Dimensions: 14x10
Bedroom
- Level: First
- Dimensions: 10x9
Bedroom
- Level: First
- Dimensions: 12x12
Bathroom
- Level: First
Bathroom
- Level: Basement
Bathroom
- Level: First
Bonus room
- Level: Basement
- Dimensions: 19x11
Bonus room
- Level: Basement
- Dimensions: 22x7
Dining room
- Level: First
- Dimensions: 16x11
Family room
- Level: Basement
- Dimensions: 34x14
Kitchen
- Level: First
- Dimensions: 15x11
Laundry
- Level: First
- Dimensions: 8x8
Living room
- Level: First
- Dimensions: 22x16
Mud room
- Level: First
- Dimensions: 16x8
Heating
- Hot Water, Natural Gas
Appliances
- Included: Built-In Oven, Double Oven, Dryer, Dishwasher, Electric Oven, Electric Range, Freezer, Gas Oven, Gas Range, Gas Water Heater, Microwave, Refrigerator, Water Softener, Washer
- Laundry: Main Level
Features
- Ceiling Fan(s), Bath in Primary Bedroom, Main Level Primary
- Flooring: Carpet, Laminate, Tile
- Basement: Exterior Entry,Full,Partially Finished,Sump Pump
- Attic: Scuttle
- Number of fireplaces: 1
- Fireplace features: Electric
Interior area
- Total structure area: 3,349
- Total interior livable area: 3,349 sqft
- Finished area above ground: 2,304
- Finished area below ground: 1,045
Property
Parking
- Total spaces: 2
- Parking features: Attached, Garage, Two Car Garage
- Attached garage spaces: 2
Features
- Levels: One
- Stories: 1
- Patio & porch: Patio
- Exterior features: Landscaping, Patio
- Frontage length: 0,0
Lot
- Size: 1.85 Acres
- Features: Private, Secluded, Retaining Wall
Details
- Additional structures: Garage(s)
- Parcel number: 00401000500
- Zoning description: General Use
Construction
Type & style
- Home type: SingleFamily
- Architectural style: Ranch
- Property subtype: Single Family Residence
Materials
- Frame, Log Siding
- Roof: Composition,Shingle
Condition
- Year built: 1962
Utilities & green energy
- Electric: Circuit Breakers
- Sewer: Conventional Sewer
- Water: Driven Well, Well
- Utilities for property: Cable Available
Community & neighborhood
Location
- Region: Rhinelander
Other
Other facts
- Ownership: Fee Simple
Price history
| Date | Event | Price |
|---|---|---|
| 7/7/2025 | Sold | $440,000-2.2%$131/sqft |
Source: | ||
| 5/6/2025 | Contingent | $450,000$134/sqft |
Source: | ||
| 5/2/2025 | Listed for sale | $450,000+156.3%$134/sqft |
Source: | ||
| 5/26/2017 | Sold | $175,603+9.8%$52/sqft |
Source: | ||
| 4/20/2017 | Listed for sale | $159,900$48/sqft |
Source: RE/MAX INVEST, LLC #164102 Report a problem | ||
Public tax history
| Year | Property taxes | Tax assessment |
|---|---|---|
| 2024 | $1,897 +14.3% | $158,300 |
| 2023 | $1,659 +2.2% | $158,300 |
| 2022 | $1,624 -35% | $158,300 |
Find assessor info on the county website
Neighborhood: 54501
Nearby schools
GreatSchools rating
- 4/10Crescent Elementary SchoolGrades: PK-5Distance: 1.3 mi
- 5/10James Williams Middle SchoolGrades: 6-8Distance: 2.4 mi
- 6/10Rhinelander High SchoolGrades: 9-12Distance: 2.2 mi
Schools provided by the listing agent
- High: ON Rhinelander
Source: GNMLS. This data may not be complete. We recommend contacting the local school district to confirm school assignments for this home.

Get pre-qualified for a loan
At Zillow Home Loans, we can pre-qualify you in as little as 5 minutes with no impact to your credit score.An equal housing lender. NMLS #10287.
