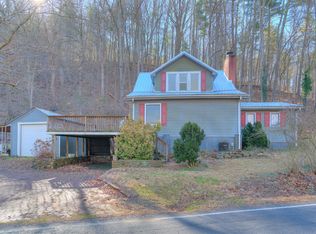Southern Belle Plantation Style home, with split foyer. 5 Bedrooms, 2 baths. Relax with a cool glass of sweet tea in the covered porch or on one of the many decks. Take your morning coffee on the deck right outside your master bedroom with your own private exit. Fix your family dinner in the gourmet kitchen and dine in the Open concept kitchen/dining/family room. Take your nightly bath in the Jacuzzi tub. Stroll out to the gazebo and take a dip in the hot tub. Six foot tall privacy fence surrounding the back yard, with space for a vegetable garden. In the Winter warm yourself by the fireplace and watch the snow fall. Three car garage, plenty of space for cars or storage. Don't let this lady get a way!
This property is off market, which means it's not currently listed for sale or rent on Zillow. This may be different from what's available on other websites or public sources.
