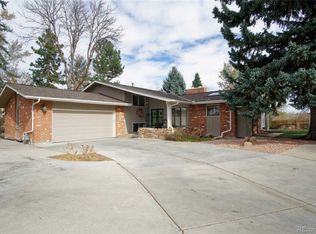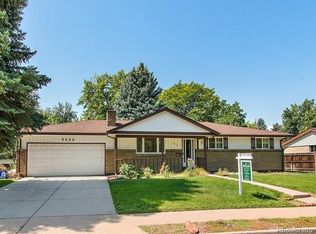Sold for $680,000
$680,000
3661 E Orchard Road, Centennial, CO 80121
3beds
2,368sqft
Single Family Residence
Built in 1969
0.33 Acres Lot
$673,300 Zestimate®
$287/sqft
$3,302 Estimated rent
Home value
$673,300
$626,000 - $720,000
$3,302/mo
Zestimate® history
Loading...
Owner options
Explore your selling options
What's special
This great property in Centennial has just what you're looking for!! The home spells COMFORT inside and out, and the LOCATION is fantastic! Situated in the desirable CHERRY HILLS MANOR neighborhood, the house backs up to the High Line Canal and Trail, offering loads of outdoor activity. The home's roomy interior will surprise even the most discriminating visitors. Inside, you'll find plenty of light and airy living space with pitched ceiling, spacious dining room, lots of wood trim and metal work throughout, plus great wood cabinetry in the kitchen. There's an attached two-car garage for added convenience. The lower level comes complete with a sauna, wood-burning stove, lots of recreation/entertainment space, wood paneling, and a large utility room. Head outside to relax in the comfort of your own back-yard oasis with plenty of fencing, privacy and mature landscaping. There's even an outdoor shed for extra storage. Check out the virtual tour and view the Highline website for more High Line details: https://highlinecanal.org/guide/
Zillow last checked: 8 hours ago
Listing updated: August 19, 2025 at 04:55pm
Listed by:
David Petersmith 303-478-3446 davepetersmith@gmail.com,
Choice Property Brokers LTD
Bought with:
David S. Simonson, 40035212
RE/MAX Professionals
Source: REcolorado,MLS#: 8683605
Facts & features
Interior
Bedrooms & bathrooms
- Bedrooms: 3
- Bathrooms: 3
- Full bathrooms: 1
- 3/4 bathrooms: 2
- Main level bathrooms: 2
- Main level bedrooms: 3
Primary bedroom
- Level: Main
- Area: 163.54 Square Feet
- Dimensions: 13 x 12.58
Bedroom
- Level: Main
- Area: 107.25 Square Feet
- Dimensions: 9.75 x 11
Bedroom
- Level: Main
- Area: 113.75 Square Feet
- Dimensions: 13 x 8.75
Primary bathroom
- Level: Main
Bathroom
- Description: Washer And Dryer On The Main Level.
- Level: Main
Bathroom
- Level: Basement
Dining room
- Level: Main
- Area: 162.12 Square Feet
- Dimensions: 11.58 x 14
Family room
- Description: Wood-Burning Stove With Brick Surround
- Level: Basement
- Area: 293.54 Square Feet
- Dimensions: 22.58 x 13
Game room
- Description: Rec Room With Sauna
- Level: Basement
- Area: 275 Square Feet
- Dimensions: 12.5 x 22
Kitchen
- Level: Main
- Area: 132.25 Square Feet
- Dimensions: 11.5 x 11.5
Living room
- Level: Main
- Area: 192 Square Feet
- Dimensions: 16 x 12
Utility room
- Level: Basement
Heating
- Forced Air
Cooling
- Has cooling: Yes
Appliances
- Included: Dishwasher, Microwave, Oven, Range, Refrigerator
Features
- Sauna
- Flooring: Carpet, Tile, Wood
- Basement: Finished
- Number of fireplaces: 1
- Fireplace features: Family Room, Living Room, Wood Burning Stove
Interior area
- Total structure area: 2,368
- Total interior livable area: 2,368 sqft
- Finished area above ground: 1,360
- Finished area below ground: 952
Property
Parking
- Total spaces: 2
- Parking features: Garage - Attached
- Attached garage spaces: 2
Features
- Levels: One
- Stories: 1
- Fencing: Partial
Lot
- Size: 0.33 Acres
- Features: Greenbelt
Details
- Parcel number: 032129093
- Special conditions: Standard
Construction
Type & style
- Home type: SingleFamily
- Architectural style: Contemporary
- Property subtype: Single Family Residence
Materials
- Brick, Frame, Wood Siding
- Roof: Composition
Condition
- Year built: 1969
Utilities & green energy
- Sewer: Public Sewer
- Water: Public
Community & neighborhood
Location
- Region: Centennial
- Subdivision: Cherry Hills Manor
Other
Other facts
- Listing terms: Cash,Conventional,FHA,VA Loan
- Ownership: Individual
Price history
| Date | Event | Price |
|---|---|---|
| 8/19/2025 | Sold | $680,000+0.7%$287/sqft |
Source: | ||
| 7/28/2025 | Pending sale | $675,000$285/sqft |
Source: | ||
| 7/24/2025 | Listed for sale | $675,000+12.7%$285/sqft |
Source: | ||
| 9/13/2020 | Listing removed | $599,000$253/sqft |
Source: Choice Property Brokers Ltd #8266025 Report a problem | ||
| 9/5/2020 | Listed for sale | $599,000+10.9%$253/sqft |
Source: Choice Property Brokers Ltd #8266025 Report a problem | ||
Public tax history
| Year | Property taxes | Tax assessment |
|---|---|---|
| 2025 | $5,612 +6.6% | $45,194 -8.2% |
| 2024 | $5,264 +19% | $49,238 -7.9% |
| 2023 | $4,422 +0.1% | $53,436 +37.4% |
Find assessor info on the county website
Neighborhood: 80121
Nearby schools
GreatSchools rating
- 8/10Lois Lenski Elementary SchoolGrades: K-5Distance: 0.8 mi
- 8/10Newton Middle SchoolGrades: 6-8Distance: 0.9 mi
- 8/10Littleton High SchoolGrades: 9-12Distance: 2.2 mi
Schools provided by the listing agent
- Elementary: Lois Lenski
- Middle: Newton
- High: Littleton
- District: Littleton 6
Source: REcolorado. This data may not be complete. We recommend contacting the local school district to confirm school assignments for this home.
Get a cash offer in 3 minutes
Find out how much your home could sell for in as little as 3 minutes with a no-obligation cash offer.
Estimated market value
$673,300

