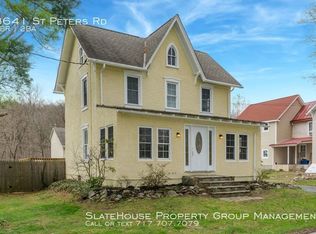Sold for $395,000
$395,000
3661 Saint Peters Rd, Elverson, PA 19520
3beds
1,672sqft
Single Family Residence
Built in 1900
9,462 Square Feet Lot
$396,600 Zestimate®
$236/sqft
$2,206 Estimated rent
Home value
$396,600
$373,000 - $420,000
$2,206/mo
Zestimate® history
Loading...
Owner options
Explore your selling options
What's special
Step back in time and let your imagination run wild with this unique opportunity to own a piece of history in Elverson, PA. Nestled in a serene countryside setting this historic home has been brought back to life with renovation. The home holds classic architecture and a wealth of original details that will captivate history enthusiasts and lovers of seamless living. Featuring 3 bedrooms and 1.5 baths, this home offers a versatile layout with generous space to create a cozy retreat or a stunning showcase of its historic restoration. Set on a picturesque lot surrounded by mature trees and backing to French Creek, the property offers tranquility and charm. The quaint Saint Peters Village and French Creek State Park are just a stone's throw away, providing endless opportunities for outdoor adventures and small-town delights. 3661 Saint Peters Rd is not just a house—it’s an invitation to create your own chapter in its story. Don't miss this rare opportunity to own a transformed timeless property. Schedule a showing today and let the possibilities unfold! New tankless boiler, new mini split heating and Air conditioning, aluminum clad windows, etc. , and many more updates/upgrades.
Zillow last checked: 8 hours ago
Listing updated: September 25, 2025 at 09:35am
Listed by:
Brian Maloney 484-678-0013,
VRA Realty
Bought with:
Alicia Salvo, RS361709
Real of Pennsylvania
Source: Bright MLS,MLS#: PACT2105180
Facts & features
Interior
Bedrooms & bathrooms
- Bedrooms: 3
- Bathrooms: 2
- Full bathrooms: 1
- 1/2 bathrooms: 1
- Main level bathrooms: 2
- Main level bedrooms: 3
Basement
- Area: 0
Heating
- Hot Water, Other, Propane
Cooling
- Ductless, Electric
Appliances
- Included: Water Heater
Features
- Basement: Full
- Has fireplace: No
Interior area
- Total structure area: 1,672
- Total interior livable area: 1,672 sqft
- Finished area above ground: 1,672
- Finished area below ground: 0
Property
Parking
- Parking features: Driveway
- Has uncovered spaces: Yes
Accessibility
- Accessibility features: None
Features
- Levels: Two
- Stories: 2
- Pool features: None
Lot
- Size: 9,462 sqft
Details
- Additional structures: Above Grade, Below Grade
- Parcel number: 1906 0003
- Zoning: R10 RES: 1 FAM
- Special conditions: Standard
Construction
Type & style
- Home type: SingleFamily
- Architectural style: Other
- Property subtype: Single Family Residence
Materials
- Stucco
- Foundation: Permanent
Condition
- New construction: No
- Year built: 1900
Utilities & green energy
- Sewer: On Site Septic
- Water: Well
Community & neighborhood
Location
- Region: Elverson
- Subdivision: None Available
- Municipality: WARWICK TWP
Other
Other facts
- Listing agreement: Exclusive Right To Sell
- Ownership: Fee Simple
Price history
| Date | Event | Price |
|---|---|---|
| 9/25/2025 | Sold | $395,000$236/sqft |
Source: | ||
| 8/28/2025 | Pending sale | $395,000$236/sqft |
Source: | ||
| 8/1/2025 | Listed for sale | $395,000+88.1%$236/sqft |
Source: | ||
| 1/11/2025 | Listing removed | $210,000$126/sqft |
Source: | ||
| 1/6/2025 | Pending sale | $210,000$126/sqft |
Source: | ||
Public tax history
| Year | Property taxes | Tax assessment |
|---|---|---|
| 2025 | $4,331 +1.5% | $106,570 |
| 2024 | $4,265 +2.4% | $106,570 |
| 2023 | $4,164 +1.5% | $106,570 |
Find assessor info on the county website
Neighborhood: 19520
Nearby schools
GreatSchools rating
- 6/10French Creek El SchoolGrades: K-6Distance: 2.2 mi
- 4/10Owen J Roberts Middle SchoolGrades: 7-8Distance: 4 mi
- 7/10Owen J Roberts High SchoolGrades: 9-12Distance: 3.8 mi
Schools provided by the listing agent
- District: Owen J Roberts
Source: Bright MLS. This data may not be complete. We recommend contacting the local school district to confirm school assignments for this home.
Get a cash offer in 3 minutes
Find out how much your home could sell for in as little as 3 minutes with a no-obligation cash offer.
Estimated market value$396,600
Get a cash offer in 3 minutes
Find out how much your home could sell for in as little as 3 minutes with a no-obligation cash offer.
Estimated market value
$396,600
