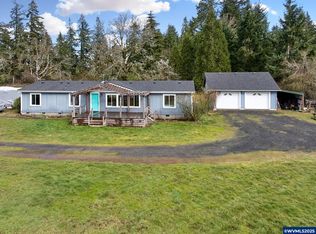Sold for $545,000
Listed by:
TAMMIE SAKAI Direc:503-602-9999,
Bella Casa Real Estate Group-Silverton,
LINDA WEBB,
Bella Casa Real Estate Group-Silverton
Bought with: John L. Scott-Salem
$545,000
3661 Seminole Rd NE, Silverton, OR 97381
3beds
1,222sqft
Single Family Residence
Built in 1981
1.89 Acres Lot
$582,200 Zestimate®
$446/sqft
$2,386 Estimated rent
Home value
$582,200
$553,000 - $611,000
$2,386/mo
Zestimate® history
Loading...
Owner options
Explore your selling options
What's special
Sunset Views. Live your country dreams on 1.89 acres. 4 miles to downtown Silverton and 9 miles to Silver Falls State Park. Offering 1,222 sq ft of living space plus bonus finished garage space. 26x31 Metal garage with 2 10 ft roll up doors, 12x16 storage shed and 20x10 small horse barn. More than one acre of fenced pasture. New roof, 97% energy eff furnace & AC. Newer siding and paint. Seasonal low flow well is supplemented by 1,500 storage tanks a couple month of the year. Buyer to do own due dilligence.
Zillow last checked: 8 hours ago
Listing updated: September 26, 2023 at 09:09am
Listed by:
TAMMIE SAKAI Direc:503-602-9999,
Bella Casa Real Estate Group-Silverton,
LINDA WEBB,
Bella Casa Real Estate Group-Silverton
Bought with:
JODIE DODGE
John L. Scott-Salem
Source: WVMLS,MLS#: 808567
Facts & features
Interior
Bedrooms & bathrooms
- Bedrooms: 3
- Bathrooms: 2
- Full bathrooms: 2
- Main level bathrooms: 2
Primary bedroom
- Level: Main
Dining room
- Features: Area (Combination)
Kitchen
- Level: Main
Living room
- Level: Main
Heating
- Forced Air, Propane
Cooling
- Central Air
Appliances
- Included: Dishwasher, Built-In Range
Features
- Flooring: Carpet, Vinyl
- Has fireplace: No
Interior area
- Total structure area: 1,222
- Total interior livable area: 1,222 sqft
Property
Parking
- Total spaces: 2
- Parking features: Detached
- Garage spaces: 2
Features
- Levels: One
- Stories: 1
- Patio & porch: Deck
- Exterior features: Green
- Fencing: Partial
- Has view: Yes
- View description: Territorial
Lot
- Size: 1.89 Acres
- Features: Irregular Lot
Details
- Additional structures: Barn(s), Shed(s), RV/Boat Storage
- Parcel number: 538459
- Zoning: AR
Construction
Type & style
- Home type: SingleFamily
- Property subtype: Single Family Residence
Materials
- Fiber Cement
- Foundation: Continuous
- Roof: Composition
Condition
- New construction: No
- Year built: 1981
Utilities & green energy
- Sewer: Septic Tank
- Water: Well
Community & neighborhood
Location
- Region: Silverton
Other
Other facts
- Listing agreement: Exclusive Right To Sell
- Price range: $545K - $545K
- Listing terms: Cash,Conventional
Price history
| Date | Event | Price |
|---|---|---|
| 9/25/2023 | Sold | $545,000$446/sqft |
Source: | ||
| 9/2/2023 | Contingent | $545,000$446/sqft |
Source: | ||
| 9/2/2023 | Pending sale | $545,000$446/sqft |
Source: | ||
| 8/17/2023 | Listed for sale | $545,000$446/sqft |
Source: | ||
| 8/3/2023 | Listing removed | -- |
Source: John L Scott Real Estate Report a problem | ||
Public tax history
| Year | Property taxes | Tax assessment |
|---|---|---|
| 2025 | $2,949 +2.8% | $233,540 +3% |
| 2024 | $2,868 +6.8% | $226,740 +10.4% |
| 2023 | $2,686 +2.4% | $205,380 |
Find assessor info on the county website
Neighborhood: 97381
Nearby schools
GreatSchools rating
- 5/10Silver Crest Elementary SchoolGrades: K-8Distance: 4.5 mi
- 5/10Silverton High SchoolGrades: 9-12Distance: 4.3 mi
Schools provided by the listing agent
- Elementary: Silver Crest
- Middle: Silver Crest
- High: Silverton
Source: WVMLS. This data may not be complete. We recommend contacting the local school district to confirm school assignments for this home.
Get a cash offer in 3 minutes
Find out how much your home could sell for in as little as 3 minutes with a no-obligation cash offer.
Estimated market value
$582,200
