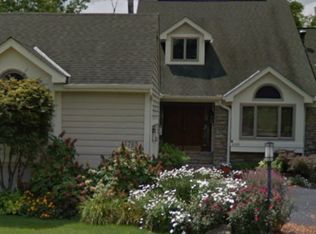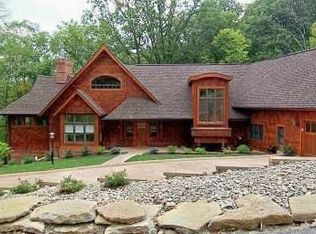Sold for $1,130,000
$1,130,000
3662 Cooper Rd, Blue Ash, OH 45241
5beds
7,135sqft
Single Family Residence
Built in 2005
1.43 Acres Lot
$1,134,100 Zestimate®
$158/sqft
$6,658 Estimated rent
Home value
$1,134,100
$1.08M - $1.19M
$6,658/mo
Zestimate® history
Loading...
Owner options
Explore your selling options
What's special
Tucked away on 1.43 private wooded acres in the heart of Blue Ash, 3662 Cooper Road is a one-of-a-kind custom estate offering refined luxury and unmatched privacy. This expansive 5-bedroom, 5.5-bathroom residence offers over 7,000 square feet of thoughtfully crafted living space, blending timeless design with modern functionality. From the gourmet kitchen and elegant formal spaces to multiple sunrooms and versatile bonus rooms, every detail has been carefully curated for comfort and style. Enjoy seamless indoor-outdoor living with serene natural surroundings, plus a spacious 3-car garage for added convenience. Built in 2005 and tastefully updated, this home is a rare opportunity to enjoy the privacy of an estate while remaining just minutes from top-rated schools, shopping, dining, and more. Don't miss your chance to own this luxurious retreat in one of Blue Ash's most desirable locations.
Zillow last checked: 8 hours ago
Listing updated: January 13, 2026 at 11:22am
Listed by:
Marie E Leist-Smith 513-520-6883,
Comey & Shepherd 513-794-7444,
Roger J Leist 513-543-9327,
Comey & Shepherd
Bought with:
John M Durso, 0000323100
Comey & Shepherd
Source: Cincy MLS,MLS#: 1850511 Originating MLS: Cincinnati Area Multiple Listing Service
Originating MLS: Cincinnati Area Multiple Listing Service

Facts & features
Interior
Bedrooms & bathrooms
- Bedrooms: 5
- Bathrooms: 6
- Full bathrooms: 5
- 1/2 bathrooms: 1
Primary bedroom
- Features: Bath Adjoins, Vaulted Ceiling(s), Walk-In Closet(s), Dressing Area, Window Treatment, Wood Floor
- Level: Second
- Area: 418
- Dimensions: 22 x 19
Bedroom 2
- Level: Second
- Area: 336
- Dimensions: 24 x 14
Bedroom 3
- Level: Second
- Area: 240
- Dimensions: 16 x 15
Bedroom 4
- Level: Second
- Area: 289
- Dimensions: 17 x 17
Bedroom 5
- Level: Lower
- Area: 224
- Dimensions: 16 x 14
Primary bathroom
- Features: Shower, Tile Floor, Tub, Window Treatment, Marb/Gran/Slate, Other
Bathroom 1
- Features: Full
- Level: Second
Bathroom 2
- Features: Full
- Level: Second
Bathroom 3
- Features: Full
- Level: Second
Bathroom 4
- Features: Full
- Level: Second
Dining room
- Features: Chandelier, Open, Window Treatment, Wood Floor, Formal
- Level: First
- Area: 247
- Dimensions: 19 x 13
Family room
- Area: 0
- Dimensions: 0 x 0
Kitchen
- Features: Butler's Pantry, Pantry, Quartz Counters, Counter Bar, Walkout, Gourmet, Window Treatment, Kitchen Island, Wood Cabinets, Wood Floor, Marble/Granite/Slate
- Area: 182
- Dimensions: 14 x 13
Living room
- Features: Walkout, Fireplace, Window Treatment, Wood Floor
- Area: 462
- Dimensions: 21 x 22
Office
- Features: Bookcases, French Doors, Window Treatment, Wood Floor
- Level: First
- Area: 266
- Dimensions: 19 x 14
Heating
- Program Thermostat, Electric, Zoned, Heat Pump
Cooling
- Ceiling Fan(s), Central Air
Appliances
- Included: Double Oven, Electric Cooktop, ENERGY STAR Qualified Appliances, Disposal, Microwave, Refrigerator, Electric Water Heater
Features
- High Ceilings, Beamed Ceilings, Crown Molding, Ceiling Fan(s), Recessed Lighting
- Doors: French Doors, Multi Panel Doors
- Windows: Bay/Bow, Slider, Double Hung, Double Pane Windows, Insulated Windows
- Basement: Full,Finished,WW Carpet
- Number of fireplaces: 1
- Fireplace features: Insert, Gas, Living Room
Interior area
- Total structure area: 7,135
- Total interior livable area: 7,135 sqft
Property
Parking
- Total spaces: 3
- Parking features: Driveway, Garage Door Opener
- Attached garage spaces: 3
- Has uncovered spaces: Yes
Features
- Levels: Two
- Stories: 2
- Patio & porch: Deck, Enclosed Porch, Porch
- Exterior features: Balcony
- Has view: Yes
- View description: Trees/Woods
Lot
- Size: 1.43 Acres
- Features: Wooded, 1 to 4.9 Acres
- Residential vegetation: Partially Wooded
Details
- Parcel number: 6120100001000
- Zoning description: Residential
Construction
Type & style
- Home type: SingleFamily
- Architectural style: Transitional
- Property subtype: Single Family Residence
Materials
- Brick
- Foundation: Concrete Perimeter
- Roof: Shingle
Condition
- New construction: No
- Year built: 2005
Utilities & green energy
- Gas: Propane
- Sewer: Public Sewer
- Water: Public
- Utilities for property: Cable Connected
Community & neighborhood
Security
- Security features: Carbon Monoxide Detector(s), Smoke Alarm
Location
- Region: Blue Ash
HOA & financial
HOA
- Has HOA: No
Other
Other facts
- Listing terms: No Special Financing,Conventional
Price history
| Date | Event | Price |
|---|---|---|
| 1/13/2026 | Sold | $1,130,000-13.1%$158/sqft |
Source: | ||
| 11/28/2025 | Pending sale | $1,300,000$182/sqft |
Source: | ||
| 8/5/2025 | Listed for sale | $1,300,000-15.6%$182/sqft |
Source: | ||
| 8/4/2025 | Listing removed | $1,540,000$216/sqft |
Source: | ||
| 7/23/2025 | Listed for sale | $1,540,000$216/sqft |
Source: | ||
Public tax history
| Year | Property taxes | Tax assessment |
|---|---|---|
| 2024 | $17,188 -0.7% | $416,269 |
| 2023 | $17,304 -5.8% | -- |
| 2022 | $18,372 +1.4% | $368,235 |
Find assessor info on the county website
Neighborhood: 45241
Nearby schools
GreatSchools rating
- 7/10Blue Ash Elementary SchoolGrades: PK-4Distance: 0.7 mi
- 7/10Sycamore Junior High SchoolGrades: 6-8Distance: 2.3 mi
- 9/10Sycamore High SchoolGrades: 8-12Distance: 3.6 mi
Get a cash offer in 3 minutes
Find out how much your home could sell for in as little as 3 minutes with a no-obligation cash offer.
Estimated market value$1,134,100
Get a cash offer in 3 minutes
Find out how much your home could sell for in as little as 3 minutes with a no-obligation cash offer.
Estimated market value
$1,134,100

