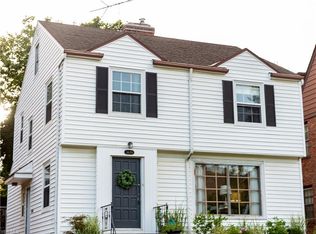Sold for $255,000
$255,000
3662 Winchell Rd, Shaker Heights, OH 44122
3beds
2,356sqft
Single Family Residence
Built in 1965
5,601.82 Square Feet Lot
$-- Zestimate®
$108/sqft
$2,928 Estimated rent
Home value
Not available
Estimated sales range
Not available
$2,928/mo
Zestimate® history
Loading...
Owner options
Explore your selling options
What's special
You have to see it to believe it! This is a delightful colonial home in the Sussex neighborhood of Shaker Heights, conveniently located within walking distance to the vibrant Van Aken District. The open floor plan on the main level is perfect for daily living and entertaining. The living room is full of natural light with the oversized portrait window. The dining room opens to the kitchen complete with stainless steel appliances. The main level carries on with a family room, laundry room and a half bath! The second floor features beautifully finished hardwood floors. The en suite primary bedroom connects to a full bath with a walk in shower. There are two other nicely sized bedrooms and another full bath with the tub/shower combo. Just wait until you see the updates to the lower level! The recreation room features built in cabinets, granite counters, a beverage refrigerator, stone finished feature wall - set perfectly for a home theater which offers an additional 298 sq. feet of living space. In addition to the mechanical area, there is an unfinished room in the lower level that could be set for fitness, home office, craft or storage space! The home has been waterproofed and will transfer Point of Sale Compliant with Shaker Heights. MANY MORE details are found in the MLS Supplements * Seller Improvements * Digital Floor Plans * This home has tremendous living space on each level and not to be missed!
Zillow last checked: 8 hours ago
Listing updated: June 27, 2024 at 01:43pm
Listing Provided by:
Jane Evans janeevans@elitesothebysrealty.com216-401-3052,
Elite Sotheby's International Realty
Bought with:
Karen Nordstrom, 2011002711
Howard Hanna
Source: MLS Now,MLS#: 5040412 Originating MLS: Akron Cleveland Association of REALTORS
Originating MLS: Akron Cleveland Association of REALTORS
Facts & features
Interior
Bedrooms & bathrooms
- Bedrooms: 3
- Bathrooms: 3
- Full bathrooms: 2
- 1/2 bathrooms: 1
- Main level bathrooms: 1
Primary bedroom
- Description: Flooring: Hardwood
- Level: Second
- Dimensions: 13 x 13
Bedroom
- Description: Flooring: Hardwood
- Level: Second
- Dimensions: 14 x 13
Bedroom
- Description: Flooring: Hardwood
- Level: Second
- Dimensions: 11 x 13
Primary bathroom
- Description: Flooring: Ceramic Tile
- Level: Second
- Dimensions: 7 x 7
Bathroom
- Description: Flooring: Luxury Vinyl Tile
- Level: First
- Dimensions: 5 x 4
Bathroom
- Description: Flooring: Ceramic Tile
- Level: Second
- Dimensions: 8 x 5
Dining room
- Description: Flooring: Luxury Vinyl Tile
- Level: First
- Dimensions: 11 x 14
Family room
- Description: Flooring: Luxury Vinyl Tile
- Level: First
- Dimensions: 18 x 13
Kitchen
- Description: Flooring: Luxury Vinyl Tile
- Level: First
- Dimensions: 14 x 12
Laundry
- Description: Flooring: Luxury Vinyl Tile
- Level: First
Living room
- Description: Flooring: Luxury Vinyl Tile
- Level: First
- Dimensions: 26 x 13
Other
- Description: Flooring: Other
- Level: Lower
- Dimensions: 24 x 13
Recreation
- Description: Flooring: Carpet
- Features: Built-in Features, Granite Counters
- Level: Lower
- Dimensions: 24 x 13
Heating
- Forced Air, Gas
Cooling
- Central Air
Appliances
- Included: Dryer, Dishwasher, Disposal, Microwave, Range, Refrigerator, Washer
- Laundry: Main Level
Features
- Built-in Features, Chandelier, Dry Bar
- Basement: Partially Finished,Sump Pump
- Has fireplace: No
Interior area
- Total structure area: 2,356
- Total interior livable area: 2,356 sqft
- Finished area above ground: 2,058
- Finished area below ground: 298
Property
Parking
- Total spaces: 2
- Parking features: Concrete
- Garage spaces: 2
Features
- Levels: Two
- Stories: 2
- Patio & porch: Patio
Lot
- Size: 5,601 sqft
Details
- Parcel number: 73619092
- Special conditions: Standard
Construction
Type & style
- Home type: SingleFamily
- Architectural style: Colonial
- Property subtype: Single Family Residence
Materials
- Vinyl Siding
- Roof: Asphalt,Fiberglass
Condition
- Year built: 1965
Utilities & green energy
- Sewer: Public Sewer
- Water: Public
Community & neighborhood
Security
- Security features: Smoke Detector(s)
Location
- Region: Shaker Heights
- Subdivision: Van Sweringen Companys
Price history
| Date | Event | Price |
|---|---|---|
| 5/20/2025 | Listing removed | $2,700$1/sqft |
Source: MLS Now #5115695 Report a problem | ||
| 4/18/2025 | Listed for rent | $2,700$1/sqft |
Source: MLS Now #5115695 Report a problem | ||
| 7/2/2024 | Listing removed | -- |
Source: MLS Now #5049927 Report a problem | ||
| 6/28/2024 | Listed for rent | $2,700$1/sqft |
Source: MLS Now #5049927 Report a problem | ||
| 6/27/2024 | Sold | $255,000-7.3%$108/sqft |
Source: | ||
Public tax history
| Year | Property taxes | Tax assessment |
|---|---|---|
| 2024 | $7,272 -6.4% | $82,710 +18.8% |
| 2023 | $7,769 +3.5% | $69,650 |
| 2022 | $7,506 +0.3% | $69,650 |
Find assessor info on the county website
Neighborhood: Lomond
Nearby schools
GreatSchools rating
- 4/10Lomond Elementary SchoolGrades: K-4Distance: 0.3 mi
- 7/10Shaker Heights Middle SchoolGrades: 1,6-8Distance: 1.4 mi
- 7/10Shaker Heights High SchoolGrades: 8-12Distance: 1.4 mi
Schools provided by the listing agent
- District: Shaker Heights CSD - 1827
Source: MLS Now. This data may not be complete. We recommend contacting the local school district to confirm school assignments for this home.
Get pre-qualified for a loan
At Zillow Home Loans, we can pre-qualify you in as little as 5 minutes with no impact to your credit score.An equal housing lender. NMLS #10287.
