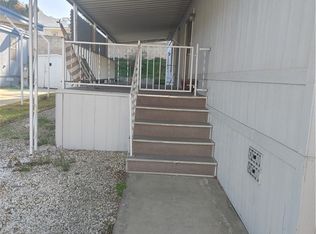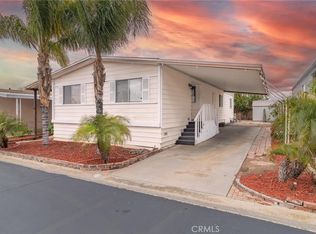Sold for $140,000
Listing Provided by:
Petra Campos Gamino DRE #02044224 951-492-5575,
Keller Williams, The Lakes
Bought with: Stop Realty
Zestimate®
$140,000
3663 Buchanan St Space 90, Riverside, CA 92503
3beds
1,344sqft
Manufactured Home
Built in 1977
800 Square Feet Lot
$140,000 Zestimate®
$104/sqft
$2,458 Estimated rent
Home value
$140,000
$127,000 - $154,000
$2,458/mo
Zestimate® history
Loading...
Owner options
Explore your selling options
What's special
Welcome to Village Riverside!
Discover this charming home in the sought-after ALL-AGES Community of Village Riverside. This home offers the ideal balance of comfort, convenience, and neighborhood charm.
Step inside to find a bright, inviting living space designed for both everyday living and entertaining. The home plan flows from the living room to the dining area and kitchen, making gatherings a breeze. Bedrooms are generously sized, offering plenty of room for rest and relaxation.
Outside, enjoy your private yard-perfect for gardening, barbecues, or simply unwinding under the California sun.
Living in Village Riverside means more than just owning a home-it's about enjoying a vibrant community. With easy access to retail centers, restaurants, and commuter freeways, you'll love the convenience this Location provides.
Zillow last checked: 8 hours ago
Listing updated: November 17, 2025 at 09:30am
Listing Provided by:
Petra Campos Gamino DRE #02044224 951-492-5575,
Keller Williams, The Lakes
Bought with:
Mike Nguyen, DRE #01120976
Stop Realty
Source: CRMLS,MLS#: SW25224004 Originating MLS: California Regional MLS
Originating MLS: California Regional MLS
Facts & features
Interior
Bedrooms & bathrooms
- Bedrooms: 3
- Bathrooms: 2
- Full bathrooms: 2
- Main level bathrooms: 2
- Main level bedrooms: 3
Bedroom
- Features: All Bedrooms Down
Bathroom
- Features: Bathtub, Soaking Tub, Separate Shower, Tub Shower, Vanity
Kitchen
- Features: Laminate Counters
Heating
- Central
Cooling
- Central Air
Appliances
- Included: Electric Range, Gas Range, Refrigerator, Vented Exhaust Fan
- Laundry: Inside, Laundry Room
Features
- Separate/Formal Dining Room, Pantry, All Bedrooms Down
- Flooring: Carpet, Laminate, Vinyl
- Has fireplace: No
- Fireplace features: None
- Common walls with other units/homes: No Common Walls
Interior area
- Total interior livable area: 1,344 sqft
Property
Parking
- Parking features: Covered, Carport, One Space
- Has carport: Yes
Features
- Levels: One
- Stories: 1
- Entry location: Village Riverside Park
- Pool features: Community, Association
- Has view: Yes
- View description: None
Lot
- Size: 800 sqft
- Features: Street Level
Details
- Parcel number: 009717434
- On leased land: Yes
- Lease amount: $1,325
- Special conditions: Standard
Construction
Type & style
- Home type: MobileManufactured
- Property subtype: Manufactured Home
Materials
- Roof: Shingle
Condition
- New construction: No
- Year built: 1977
Utilities & green energy
- Sewer: Public Sewer
- Water: Public
- Utilities for property: Cable Available, Electricity Connected, Natural Gas Connected
Community & neighborhood
Community
- Community features: Street Lights, Sidewalks, Pool
Location
- Region: Riverside
HOA & financial
HOA
- Amenities included: Pool
Other
Other facts
- Listing terms: Cash to New Loan
Price history
| Date | Event | Price |
|---|---|---|
| 11/14/2025 | Sold | $140,000+0%$104/sqft |
Source: | ||
| 10/29/2025 | Pending sale | $139,999$104/sqft |
Source: | ||
| 9/25/2025 | Listed for sale | $139,999+465.8%$104/sqft |
Source: | ||
| 3/1/2005 | Sold | $24,745$18/sqft |
Source: Agent Provided Report a problem | ||
Public tax history
| Year | Property taxes | Tax assessment |
|---|---|---|
| 2025 | $241 +3.3% | $19,724 +2% |
| 2024 | $233 +1.3% | $19,338 +2% |
| 2023 | $231 +6.5% | $18,959 +2% |
Find assessor info on the county website
Neighborhood: La Sierra South
Nearby schools
GreatSchools rating
- 3/10Phillip M. Stokoe Elementary SchoolGrades: K-5Distance: 1.1 mi
- 6/10Ysmael Villegas Middle SchoolGrades: 6-8Distance: 0.8 mi
- 7/10Hillcrest High SchoolGrades: 9-12Distance: 0.6 mi
Get a cash offer in 3 minutes
Find out how much your home could sell for in as little as 3 minutes with a no-obligation cash offer.
Estimated market value$140,000
Get a cash offer in 3 minutes
Find out how much your home could sell for in as little as 3 minutes with a no-obligation cash offer.
Estimated market value
$140,000

