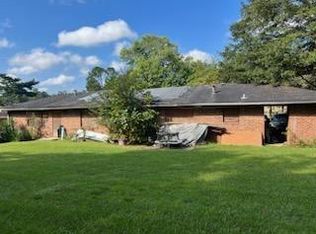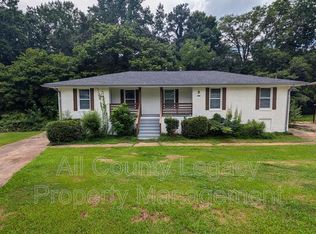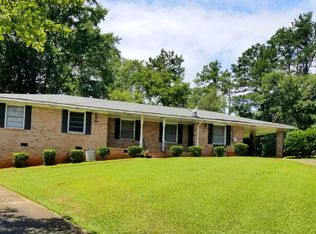Available for immediate move in All brick ranch duplex central heat and air has a separate living room, eat in kitchen, rec/bonus room and half bath in the master bedroom Requirements 1 month rent and 1 month deposit(can be made in 2 payments), must gross 3 times the monthly rent, no evictions in pass 3 years, no felonies in the pass 8 years, must have verifiable rent history and employment history, each occupant 18 and older must pay $50 application fee. and pass background/residence check
This property is off market, which means it's not currently listed for sale or rent on Zillow. This may be different from what's available on other websites or public sources.


