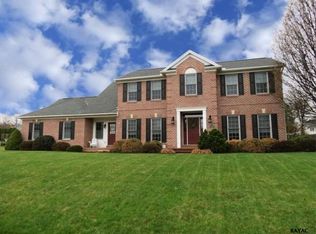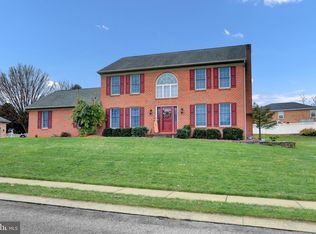Sold for $575,000
$575,000
3664 Cheltenham Rd, York, PA 17402
3beds
3,626sqft
Single Family Residence
Built in 1995
0.34 Acres Lot
$598,700 Zestimate®
$159/sqft
$2,767 Estimated rent
Home value
$598,700
$569,000 - $629,000
$2,767/mo
Zestimate® history
Loading...
Owner options
Explore your selling options
What's special
Welcome to this stunning, renovated home! * You'll never want to leave your backyard oasis in the summer! * Extensive hardscape, heated saltwater pool, hot tub, multiple seating areas, a built-in firepit and beautiful landscaping! This yard has it all * Entering the home find a 2 story foyer & HWD floors * A gorgeous sunroom addition has created a wide open great room perfect for modern living and entertainment * Kitchen is beautifully renovated w/granite counters, tile backsplash, SS appliances & a Sub-Zero refrigerator * The family room features cathedral ceilings & gas fireplace * The sunroom is sun-drenched, surrounded by windows, overlooking the private backyard pool area * Upstairs features generous sized bedrooms, both primary & hall bathrooms are fully renovated * Work from home in your sunny, main level office * The basement offers a freshly finished rec. room perfect for extra entertainment * This home is a true beauty located in the Penn Oaks Community inside of Central School District * Seller also has an assumable VA mortgage at 5.25% interest rate!!
Zillow last checked: 8 hours ago
Listing updated: September 29, 2023 at 04:40am
Listed by:
Mark Bastress 410-259-3291,
Atlas Premier Realty, LLC
Bought with:
Sandra Fake, RS218246L
Coldwell Banker Realty
Source: Bright MLS,MLS#: PAYK2046728
Facts & features
Interior
Bedrooms & bathrooms
- Bedrooms: 3
- Bathrooms: 3
- Full bathrooms: 2
- 1/2 bathrooms: 1
- Main level bathrooms: 1
Basement
- Area: 1116
Heating
- Forced Air, Natural Gas
Cooling
- Central Air, Electric
Appliances
- Included: Microwave, Cooktop, Dishwasher, Dryer, Oven/Range - Gas, Refrigerator, Stainless Steel Appliance(s), Washer, Water Heater, Gas Water Heater
- Laundry: Main Level, Laundry Room
Features
- Attic, Breakfast Area, Built-in Features, Ceiling Fan(s), Crown Molding, Dining Area, Family Room Off Kitchen, Open Floorplan, Formal/Separate Dining Room, Eat-in Kitchen, Kitchen - Table Space, Primary Bath(s), Soaking Tub, Bathroom - Stall Shower, Bathroom - Tub Shower, Upgraded Countertops, Walk-In Closet(s), Cathedral Ceiling(s)
- Flooring: Hardwood, Ceramic Tile, Wood
- Basement: Partial,Partially Finished,Sump Pump
- Number of fireplaces: 2
- Fireplace features: Gas/Propane
Interior area
- Total structure area: 4,042
- Total interior livable area: 3,626 sqft
- Finished area above ground: 2,926
- Finished area below ground: 700
Property
Parking
- Total spaces: 2
- Parking features: Garage Faces Side, Garage Door Opener, Inside Entrance, Attached
- Attached garage spaces: 2
Accessibility
- Accessibility features: None
Features
- Levels: Two
- Stories: 2
- Patio & porch: Brick, Deck, Patio, Porch
- Exterior features: Awning(s), Bump-outs, Extensive Hardscape, Lighting, Water Fountains
- Has private pool: Yes
- Pool features: Heated, In Ground, Salt Water, Private
- Has spa: Yes
- Spa features: Hot Tub
Lot
- Size: 0.34 Acres
- Features: Backs to Trees
Details
- Additional structures: Above Grade, Below Grade
- Parcel number: 460003800110000000
- Zoning: RS
- Special conditions: Standard
Construction
Type & style
- Home type: SingleFamily
- Architectural style: Colonial
- Property subtype: Single Family Residence
Materials
- Vinyl Siding, Brick
- Foundation: Block
- Roof: Architectural Shingle
Condition
- Excellent
- New construction: No
- Year built: 1995
Utilities & green energy
- Sewer: Public Sewer
- Water: Public
Community & neighborhood
Location
- Region: York
- Subdivision: Penn Oaks
- Municipality: SPRINGETTSBURY TWP
Other
Other facts
- Listing agreement: Exclusive Right To Sell
- Listing terms: Cash,Conventional,FHA,VA Loan
- Ownership: Fee Simple
Price history
| Date | Event | Price |
|---|---|---|
| 9/29/2023 | Sold | $575,000+4.6%$159/sqft |
Source: | ||
| 8/16/2023 | Pending sale | $549,900-0.3%$152/sqft |
Source: | ||
| 10/28/2022 | Sold | $551,500-2.4%$152/sqft |
Source: | ||
| 8/28/2022 | Pending sale | $565,000$156/sqft |
Source: | ||
| 8/19/2022 | Listed for sale | $565,000+61.7%$156/sqft |
Source: | ||
Public tax history
| Year | Property taxes | Tax assessment |
|---|---|---|
| 2025 | $9,088 -1.4% | $290,230 |
| 2024 | $9,221 +13.5% | $290,230 +9.6% |
| 2023 | $8,120 +9% | $264,910 |
Find assessor info on the county website
Neighborhood: Stonybrook-Wilshire
Nearby schools
GreatSchools rating
- 6/10Stony Brook El SchoolGrades: K-3Distance: 1.5 mi
- 7/10Central York Middle SchoolGrades: 7-8Distance: 2.7 mi
- 8/10Central York High SchoolGrades: 9-12Distance: 3.8 mi
Schools provided by the listing agent
- District: Central York
Source: Bright MLS. This data may not be complete. We recommend contacting the local school district to confirm school assignments for this home.
Get pre-qualified for a loan
At Zillow Home Loans, we can pre-qualify you in as little as 5 minutes with no impact to your credit score.An equal housing lender. NMLS #10287.
Sell for more on Zillow
Get a Zillow Showcase℠ listing at no additional cost and you could sell for .
$598,700
2% more+$11,974
With Zillow Showcase(estimated)$610,674

