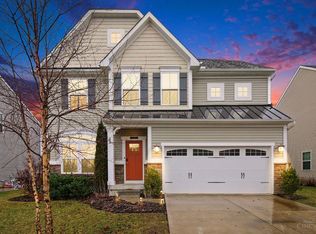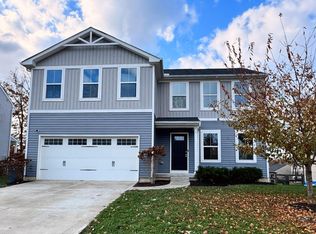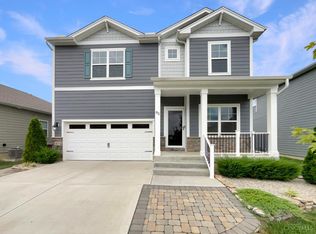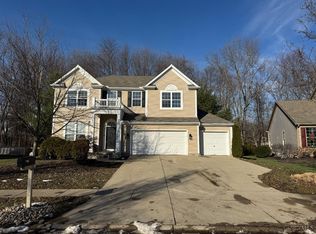New Construction!! Custom built Home in the heart of pierce Twp. by Toft Homes. Stunning black brick home w/ so many thoughtfull details. Elegant kitchen w/ granite countertops, under cabinet lighting, tile backsplash and SS appliances. Inviting LVP flooring on 1st floor. Living room w/ walkout to a spacious patio for entertaining. Attention to detail w/ recessed lighting and stylish bathroom tile. Nothing builder basic about this home w/ soffit lighting, ceiling fans, Garage wired for EV charger. Let's make this house your home!
New construction
Price cut: $5K (11/11)
$374,000
3664 Lewis Rd, Amelia, OH 45102
3beds
--sqft
Est.:
Single Family Residence
Built in 2025
0.36 Acres Lot
$-- Zestimate®
$--/sqft
$-- HOA
What's special
Spacious patioRecessed lightingGranite countertopsSs appliancesTile backsplashLvp flooringCeiling fans
- 163 days |
- 682 |
- 41 |
Zillow last checked: 8 hours ago
Listing updated: November 11, 2025 at 05:30am
Listed by:
Carmen D. Toft 513-835-5650,
Huff Realty 513-474-3500
Source: Cincy MLS,MLS#: 1851415 Originating MLS: Cincinnati Area Multiple Listing Service
Originating MLS: Cincinnati Area Multiple Listing Service

Tour with a local agent
Facts & features
Interior
Bedrooms & bathrooms
- Bedrooms: 3
- Bathrooms: 3
- Full bathrooms: 2
- 1/2 bathrooms: 1
Primary bedroom
- Features: Bath Adjoins, Walk-In Closet(s)
- Level: Second
- Area: 247
- Dimensions: 19 x 13
Bedroom 2
- Level: Second
- Area: 168
- Dimensions: 14 x 12
Bedroom 3
- Level: Second
- Area: 140
- Dimensions: 14 x 10
Bedroom 4
- Area: 0
- Dimensions: 0 x 0
Bedroom 5
- Area: 0
- Dimensions: 0 x 0
Primary bathroom
- Features: Tile Floor, Tub w/Shower, Marb/Gran/Slate
Bathroom 1
- Features: Full
- Level: Second
Bathroom 2
- Features: Full
- Level: Second
Bathroom 3
- Features: Partial
- Level: First
Dining room
- Area: 0
- Dimensions: 0 x 0
Family room
- Area: 0
- Dimensions: 0 x 0
Kitchen
- Features: Counter Bar, Kitchen Island, Wood Cabinets, Wood Floor, Marble/Granite/Slate
- Area: 154
- Dimensions: 14 x 11
Living room
- Features: Walkout, Wood Floor
- Area: 360
- Dimensions: 24 x 15
Office
- Area: 0
- Dimensions: 0 x 0
Heating
- Electric, Forced Air, Heat Pump
Cooling
- Ceiling Fan(s), Central Air
Appliances
- Included: Dishwasher, Disposal, Microwave, Oven/Range, Refrigerator, Electric Water Heater
Features
- Ceiling Fan(s), Recessed Lighting, Tech Wiring
- Doors: Multi Panel Doors
- Windows: Vinyl, Insulated Windows
- Basement: None
Interior area
- Total structure area: 0
Property
Parking
- Total spaces: 2
- Parking features: Driveway, Garage Door Opener
- Attached garage spaces: 2
- Has uncovered spaces: Yes
Features
- Levels: Two
- Stories: 2
- Patio & porch: Patio
Lot
- Size: 0.36 Acres
- Features: Less than .5 Acre
Details
- Parcel number: NEW/UNDER CONST/TO BE BUILT
- Zoning description: Residential
Construction
Type & style
- Home type: SingleFamily
- Architectural style: Traditional
- Property subtype: Single Family Residence
Materials
- Brick, Vinyl Siding
- Foundation: Slab
- Roof: Shingle
Condition
- New construction: Yes
- Year built: 2025
Utilities & green energy
- Gas: Natural
- Sewer: Public Sewer
- Water: Public
Community & HOA
Community
- Security: Smoke Alarm
HOA
- Has HOA: No
Location
- Region: Amelia
Financial & listing details
- Tax assessed value: $22,000
- Annual tax amount: $403
- Date on market: 8/13/2025
- Listing terms: No Special Financing
Estimated market value
Not available
Estimated sales range
Not available
Not available
Price history
Price history
| Date | Event | Price |
|---|---|---|
| 11/11/2025 | Price change | $374,000-1.3% |
Source: | ||
| 8/13/2025 | Listed for sale | $379,000+3509.5% |
Source: | ||
| 6/8/2018 | Sold | $10,500-80.9% |
Source: | ||
| 3/2/2011 | Listing removed | $54,900 |
Source: Star One Realtors #1248126 Report a problem | ||
| 2/7/2011 | Listed for sale | $54,900 |
Source: Star One Realtors #1248126 Report a problem | ||
Public tax history
Public tax history
| Year | Property taxes | Tax assessment |
|---|---|---|
| 2024 | $403 -0.1% | $7,700 |
| 2023 | $403 +24.3% | $7,700 +42.9% |
| 2022 | $324 +1.1% | $5,390 |
Find assessor info on the county website
BuyAbility℠ payment
Est. payment
$2,313/mo
Principal & interest
$1792
Property taxes
$390
Home insurance
$131
Climate risks
Neighborhood: 45102
Nearby schools
GreatSchools rating
- 5/10Merwin Elementary SchoolGrades: K-5Distance: 1.6 mi
- 5/10West Clermont Middle SchoolGrades: 6-8Distance: 1.6 mi
- 6/10West Clermont High SchoolGrades: 9-12Distance: 2.2 mi





