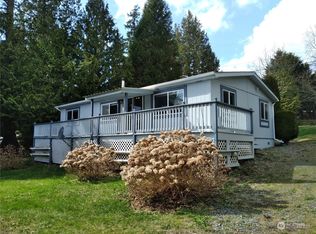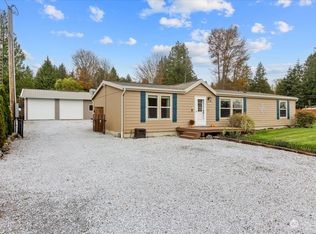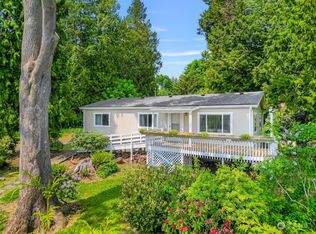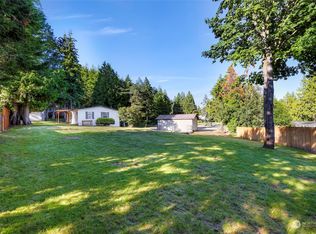Sold
Listed by:
Leah M. Crews,
Windermere Real Estate Whatcom,
Jennifer Freeman,
Windermere Real Estate Whatcom
Bought with: eXp Realty
Zestimate®
$400,000
3664 N Red River Road, Ferndale, WA 98248
2beds
1,296sqft
Manufactured On Land
Built in 2020
7,405.2 Square Feet Lot
$400,000 Zestimate®
$309/sqft
$2,251 Estimated rent
Home value
$400,000
$376,000 - $428,000
$2,251/mo
Zestimate® history
Loading...
Owner options
Explore your selling options
What's special
Enjoy peekaboo water views from the front porch of this beautifully maintained home in the Sandy Point Heights community. Whether you're looking for full-time living or a stylish vacation retreat, this 2-bedroom home is packed with upgrades and charm. The kitchen features stainless steel appliances, a deep sink, ample counter space, and a generous pantry. The primary includes a modern bathroom and walk-in closet, while the spacious second bedroom is filled with natural light and versatile for guests, work, or hobbies. Outside, you'll find covered parking for cars and toys, additional parking in front, and a garden shed. Community amenities include a boat launch, private beach & golf course! BACK ON MARKET - NO FAULT OF HOME!
Zillow last checked: 8 hours ago
Listing updated: December 01, 2025 at 04:04am
Listed by:
Leah M. Crews,
Windermere Real Estate Whatcom,
Jennifer Freeman,
Windermere Real Estate Whatcom
Bought with:
Brooks Friedland, 10447
eXp Realty
Source: NWMLS,MLS#: 2389911
Facts & features
Interior
Bedrooms & bathrooms
- Bedrooms: 2
- Bathrooms: 2
- Full bathrooms: 1
- 3/4 bathrooms: 1
- Main level bathrooms: 2
- Main level bedrooms: 2
Primary bedroom
- Level: Main
Bedroom
- Level: Main
Bathroom full
- Level: Main
Bathroom three quarter
- Level: Main
Dining room
- Level: Main
Entry hall
- Level: Main
Kitchen with eating space
- Level: Main
Utility room
- Level: Main
Heating
- 90%+ High Efficiency, Forced Air, High Efficiency (Unspecified), Electric
Cooling
- None
Appliances
- Included: Dishwasher(s), Disposal, Double Oven, Dryer(s), Microwave(s), Refrigerator(s), Stove(s)/Range(s), Washer(s), Garbage Disposal, Water Heater: Electric
Features
- Dining Room, Walk-In Pantry
- Flooring: Vinyl, Carpet
- Doors: French Doors
- Windows: Double Pane/Storm Window
- Basement: None
- Has fireplace: No
Interior area
- Total structure area: 1,296
- Total interior livable area: 1,296 sqft
Property
Parking
- Total spaces: 2
- Parking features: Attached Carport, Driveway, Off Street, RV Parking
- Has carport: Yes
- Covered spaces: 2
Features
- Levels: One
- Stories: 1
- Entry location: Main
- Patio & porch: Double Pane/Storm Window, Dining Room, French Doors, Vaulted Ceiling(s), Walk-In Pantry, Water Heater
- Has view: Yes
- View description: Bay, Territorial
- Has water view: Yes
- Water view: Bay
Lot
- Size: 7,405 sqft
- Features: Paved, Deck, Fenced-Partially, High Speed Internet, Outbuildings, Propane, RV Parking
- Topography: Level
- Residential vegetation: Fruit Trees, Garden Space
Details
- Parcel number: 3801030490450000
- Zoning: RR3
- Zoning description: Jurisdiction: County
- Special conditions: Standard
Construction
Type & style
- Home type: MobileManufactured
- Property subtype: Manufactured On Land
Materials
- Cement/Concrete
- Foundation: Block
- Roof: Composition
Condition
- Year built: 2020
Utilities & green energy
- Electric: Company: Puget Sound Energy
- Sewer: Sewer Connected, Company: Lummi Sewer Company
- Water: Community, Company: Sandy Point Improvement
- Utilities for property: Xfinity, Xfinity
Community & neighborhood
Community
- Community features: Boat Launch, CCRs, Golf, Park, Playground, Trail(s)
Location
- Region: Ferndale
- Subdivision: Ferndale
HOA & financial
HOA
- HOA fee: $42 monthly
- Services included: Common Area Maintenance
Other
Other facts
- Body type: Double Wide
- Listing terms: Cash Out,Conventional,FHA,State Bond,USDA Loan,VA Loan
- Cumulative days on market: 93 days
Price history
| Date | Event | Price |
|---|---|---|
| 10/31/2025 | Sold | $400,000-1.8%$309/sqft |
Source: | ||
| 10/2/2025 | Pending sale | $407,500$314/sqft |
Source: | ||
| 9/14/2025 | Listed for sale | $407,500$314/sqft |
Source: | ||
| 9/2/2025 | Pending sale | $407,500$314/sqft |
Source: | ||
| 8/18/2025 | Price change | $407,500-1.8%$314/sqft |
Source: | ||
Public tax history
| Year | Property taxes | Tax assessment |
|---|---|---|
| 2024 | $3,168 +11.8% | $385,991 -4.2% |
| 2023 | $2,834 -2% | $402,945 +14% |
| 2022 | $2,892 +2.2% | $353,461 +13% |
Find assessor info on the county website
Neighborhood: 98248
Nearby schools
GreatSchools rating
- 4/10Eagleridge Elementary SchoolGrades: K-5Distance: 4.6 mi
- 5/10Horizon Middle SchoolGrades: 6-8Distance: 4.6 mi
- 5/10Ferndale High SchoolGrades: 9-12Distance: 5.1 mi
Schools provided by the listing agent
- Elementary: Eagleridge Elem
- Middle: Horizon Mid
- High: Ferndale High
Source: NWMLS. This data may not be complete. We recommend contacting the local school district to confirm school assignments for this home.



