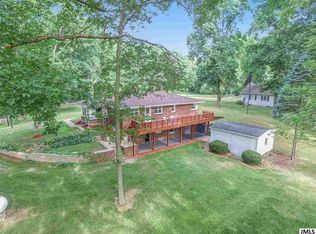Sold
$340,000
3665 Albion Rd, Concord, MI 49237
3beds
3,702sqft
Single Family Residence
Built in 1966
1.46 Acres Lot
$371,500 Zestimate®
$92/sqft
$2,672 Estimated rent
Home value
$371,500
$349,000 - $398,000
$2,672/mo
Zestimate® history
Loading...
Owner options
Explore your selling options
What's special
Be prepared to walk into tranquility. Exquisite details throughout this gorgeous ranch home will keep you looking for more. Around every corner is something you will remember. As you walk through the front door, you are welcomed by the sunken living room with a detailed mantled fireplace and large picture window looking out to the Kalamazoo River. On the main level, you will find bedroom one and the master suite with a large walk-in closet, double sink vanity, and tiled walk-in shower. Cherry hardwood throughout the dining area leads into the large open kitchen with quartz countertops and a functional island. Walk out onto your large deck or the three-season room for fresh air in the morning or afternoon. If you want more space, head downstairs to the walk-out basement and find a large family room, including another beautifully detailed fireplace. You will have all you need with a full bathroom, one or possibly two bedrooms, or office space. BONUS is the oversized doors for bringing in large items and a 4-zone recently installed boiler system with in-floor heat throughout. As beautiful as the home is, the landscaping, curb appeal, and yard leading out to the river set this home apart. Enjoy kayaking and fishing from your backyard! You will find a heated 20x28 cottage-style barn and Hot Tub as well. Your home will be the place to gather for the holidays and parties. This company makes no warranty or representations about the contents of this data. It is the responsibility of the parties looking at the property to satisfy themselves as to the accuracy of this information.
Zillow last checked: 8 hours ago
Listing updated: October 20, 2023 at 02:39pm
Listed by:
Carolyn Scholfield 248-729-1675,
Playford Real Estate
Bought with:
DEBBIE CROWNOVER, 6502123236
RE/MAX MID-MICHIGAN R.E.
Source: MichRIC,MLS#: 23135088
Facts & features
Interior
Bedrooms & bathrooms
- Bedrooms: 3
- Bathrooms: 3
- Full bathrooms: 3
- Main level bedrooms: 2
Primary bedroom
- Level: Main
- Area: 252
- Dimensions: 18.00 x 14.00
Bedroom 2
- Level: Main
- Area: 165
- Dimensions: 15.00 x 11.00
Bedroom 3
- Level: Basement
- Area: 234
- Dimensions: 18.00 x 13.00
Primary bathroom
- Level: Main
- Area: 81
- Dimensions: 9.00 x 9.00
Bathroom 2
- Level: Main
- Area: 49
- Dimensions: 7.00 x 7.00
Bathroom 3
- Level: Basement
- Area: 63
- Dimensions: 9.00 x 7.00
Bonus room
- Level: Basement
- Area: 240
- Dimensions: 20.00 x 12.00
Heating
- Forced Air, Radiant
Cooling
- Central Air
Appliances
- Included: Dishwasher, Dryer, Microwave, Oven, Refrigerator, Washer, Water Softener Owned
Features
- Ceiling Fan(s), LP Tank Rented, Center Island
- Flooring: Ceramic Tile, Wood
- Basement: Full,Walk-Out Access
- Number of fireplaces: 2
- Fireplace features: Family Room, Gas Log, Living Room
Interior area
- Total structure area: 1,851
- Total interior livable area: 3,702 sqft
- Finished area below ground: 1,851
Property
Parking
- Total spaces: 2
- Parking features: Attached, Garage Door Opener
- Garage spaces: 2
Features
- Stories: 1
- Patio & porch: Scrn Porch
- Has spa: Yes
- Spa features: Hot Tub Spa
- Waterfront features: River
- Body of water: Kalamazoo River
Lot
- Size: 1.46 Acres
- Features: Level, Wooded, Shrubs/Hedges
Details
- Parcel number: 080111640200300
Construction
Type & style
- Home type: SingleFamily
- Architectural style: Ranch
- Property subtype: Single Family Residence
Materials
- Brick, Wood Siding
- Roof: Asphalt,Shingle
Condition
- New construction: No
- Year built: 1966
Utilities & green energy
- Gas: LP Tank Rented
- Sewer: Septic Tank
- Water: Well
- Utilities for property: Electricity Available, Cable Connected
Community & neighborhood
Location
- Region: Concord
Other
Other facts
- Listing terms: Cash,Conventional
- Road surface type: Paved
Price history
| Date | Event | Price |
|---|---|---|
| 10/20/2023 | Sold | $340,000+6.3%$92/sqft |
Source: | ||
| 10/11/2023 | Pending sale | $320,000$86/sqft |
Source: | ||
| 9/25/2023 | Contingent | $320,000$86/sqft |
Source: | ||
| 9/21/2023 | Listed for sale | $320,000+29.3%$86/sqft |
Source: | ||
| 11/5/2019 | Sold | $247,500-1%$67/sqft |
Source: Public Record Report a problem | ||
Public tax history
| Year | Property taxes | Tax assessment |
|---|---|---|
| 2025 | -- | $183,700 +9.3% |
| 2024 | -- | $168,100 +40.8% |
| 2021 | $3,860 | $119,400 +4.5% |
Find assessor info on the county website
Neighborhood: 49237
Nearby schools
GreatSchools rating
- 4/10Concord Elementary SchoolGrades: K-5Distance: 2.7 mi
- 5/10Concord Middle SchoolGrades: 6-8Distance: 2.7 mi
- 3/10Concord High SchoolGrades: 9-12Distance: 2.6 mi
Get pre-qualified for a loan
At Zillow Home Loans, we can pre-qualify you in as little as 5 minutes with no impact to your credit score.An equal housing lender. NMLS #10287.
Sell with ease on Zillow
Get a Zillow Showcase℠ listing at no additional cost and you could sell for —faster.
$371,500
2% more+$7,430
With Zillow Showcase(estimated)$378,930
