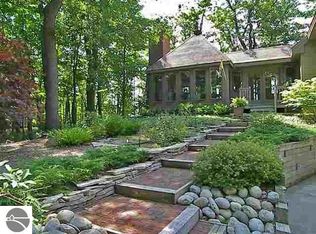Sold for $829,900
$829,900
3665 W Cheney Rd, Maple City, MI 49664
3beds
2,093sqft
Single Family Residence
Built in 2007
7.2 Acres Lot
$830,100 Zestimate®
$397/sqft
$2,893 Estimated rent
Home value
$830,100
Estimated sales range
Not available
$2,893/mo
Zestimate® history
Loading...
Owner options
Explore your selling options
What's special
This custom craftsman style home sits on a very private 3.6 acres of rolling hardwood forest just minutes from Glen Arbor and its numerous attractions. Nearly 2100 square feet of living space with three bedrooms and two and a half bathrooms, featuring stainless appliances, solid surface counters, solid wood cabinets, with tile and birch floors and fine trim work throughout. The main floor primary suite has a large 5-piece bathroom and walk-in closet, and along with the first-floor mud/laundry room, allows for single story living. The attached 2 car garage is spacious and is framed with attic trusses for additional storage upstairs. It has several inviting outdoor areas including the covered entry porch, expansive deck off the dining area, large side lawn and a walk-out lower level. The owners have lovingly cared for the property and the grounds, including a walking trail that circles the property. And if you want a bit more land, the adjacent 3.6 acre parcel is available for an additional $140k.
Zillow last checked: 8 hours ago
Listing updated: January 08, 2026 at 08:38am
Listed by:
Peter Fisher Home:231-735-4405,
Coldwell Banker Schmidt-Glen A
Bought with:
Melanie Schaub, 6501307989
Schaub Team Premier Realty
Source: NGLRMLS,MLS#: 1936943
Facts & features
Interior
Bedrooms & bathrooms
- Bedrooms: 3
- Bathrooms: 3
- Full bathrooms: 2
- 1/2 bathrooms: 1
- Main level bathrooms: 2
- Main level bedrooms: 1
Primary bedroom
- Level: Main
- Dimensions: 15.75 x 12.42
Bedroom 2
- Level: Lower
- Dimensions: 13.5 x 12.42
Bedroom 3
- Level: Lower
- Dimensions: 13.67 x 14.5
Primary bathroom
- Features: Private
Dining room
- Level: Main
- Area: 168
- Dimensions: 14 x 12
Family room
- Level: Lower
- Dimensions: 17.17 x 14.5
Kitchen
- Level: Main
- Dimensions: 13.67 x 8.83
Living room
- Level: Main
- Dimensions: 17 x 14.67
Heating
- Forced Air, Propane, Fireplace(s)
Cooling
- Central Air
Appliances
- Included: Refrigerator, Oven/Range, Disposal, Dishwasher, Microwave, Washer, Dryer, Exhaust Fan, Electric Water Heater
- Laundry: Main Level
Features
- Walk-In Closet(s), Granite Counters, Solid Surface Counters, Mud Room, Vaulted Ceiling(s), Drywall, Cable TV, High Speed Internet, DSL
- Flooring: Wood, Tile, Carpet
- Basement: Full,Walk-Out Access,Finished Rooms,Egress Windows,Bath/Stubbed
- Has fireplace: Yes
- Fireplace features: Gas, Wood Burning, Stove
Interior area
- Total structure area: 2,093
- Total interior livable area: 2,093 sqft
- Finished area above ground: 1,250
- Finished area below ground: 843
Property
Parking
- Total spaces: 2
- Parking features: Attached, Garage Door Opener, Gravel, Easement, Private
- Attached garage spaces: 2
Accessibility
- Accessibility features: None
Features
- Levels: One
- Stories: 1
- Patio & porch: Deck, Covered
- Exterior features: Balcony
- Has spa: Yes
- Spa features: Bath
- Waterfront features: None
Lot
- Size: 7.20 Acres
- Dimensions: 469' x 370' x 394' x 370'
- Features: Wooded, Rolling Slope, Metes and Bounds
Details
- Additional structures: None
- Parcel number: 4500603000655
- Zoning description: Residential,Outbuildings Allowed
- Wooded area: 90
Construction
Type & style
- Home type: SingleFamily
- Architectural style: Craftsman
- Property subtype: Single Family Residence
Materials
- 2x6 Framing, Frame, Wood Siding, Cement Siding
- Foundation: Block
- Roof: Asphalt
Condition
- New construction: No
- Year built: 2007
Utilities & green energy
- Sewer: Private Sewer
- Water: Private
Community & neighborhood
Community
- Community features: None
Location
- Region: Maple City
- Subdivision: n/a
HOA & financial
HOA
- Services included: None
Other
Other facts
- Listing agreement: Exclusive Right Sell
- Price range: $829.9K - $829.9K
- Listing terms: Conventional,Cash
- Ownership type: Private Owner
- Road surface type: Asphalt
Price history
| Date | Event | Price |
|---|---|---|
| 8/29/2025 | Sold | $829,900+20.3%$397/sqft |
Source: | ||
| 8/28/2025 | Pending sale | $689,900$330/sqft |
Source: | ||
| 7/29/2025 | Listed for sale | $689,900$330/sqft |
Source: | ||
Public tax history
| Year | Property taxes | Tax assessment |
|---|---|---|
| 2024 | $3,246 +2.3% | $317,300 +7.7% |
| 2023 | $3,174 -44.9% | $294,600 +47.6% |
| 2022 | $5,764 -0.9% | $199,600 +1.3% |
Find assessor info on the county website
Neighborhood: 49664
Nearby schools
GreatSchools rating
- 8/10Glen Lake Community SchoolGrades: PK-12Distance: 2.6 mi
Schools provided by the listing agent
- District: Glen Lake Community Schools
Source: NGLRMLS. This data may not be complete. We recommend contacting the local school district to confirm school assignments for this home.
Get pre-qualified for a loan
At Zillow Home Loans, we can pre-qualify you in as little as 5 minutes with no impact to your credit score.An equal housing lender. NMLS #10287.
