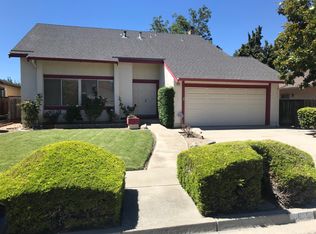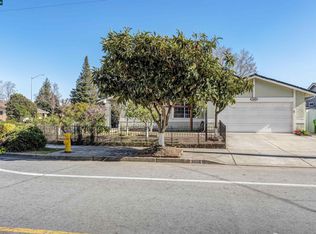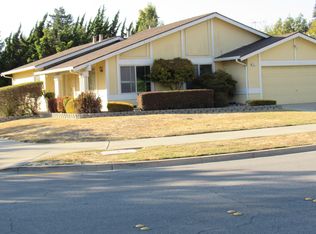Sold for $1,700,000 on 09/11/25
$1,700,000
3665 Warwick Rd, Fremont, CA 94555
3beds
1,624sqft
Residential, Single Family Residence
Built in 1978
6,534 Square Feet Lot
$1,665,400 Zestimate®
$1,047/sqft
$3,796 Estimated rent
Home value
$1,665,400
$1.50M - $1.85M
$3,796/mo
Zestimate® history
Loading...
Owner options
Explore your selling options
What's special
Great, large corner lot property. The bright living room & formal dining room features tall, vaulted ceilings. The separate family room offers a cozy brick fireplace and sliding door to the backyard. Enjoy friends and family as you entertain on the rear patio and large backyard. The kitchen features gas stove and plenty of counter space and also a breakfast nook. Oversized primary bedroom with large closet & vaulted ceilings. You'll like the inside laundry room. It offers plenty of linen cabinets & storage. Located between Brookvale & Northgate. 1 block from Warwick Elementary School. Thornton Middle School. American High School area. Photos removed at buyers request.
Zillow last checked: 8 hours ago
Listing updated: September 12, 2025 at 03:13am
Listed by:
Barry Ripp DRE #00886349 Off:510-744-3500,
Legacy Real Estate & Assoc.,
Brian Ripp DRE #00886348 510-710-4905,
Legacy Real Estate & Assoc.
Bought with:
Sundar K Gounder, DRE #01912450
Kw Silicon City
Source: Bay East AOR,MLS#: 41108645
Facts & features
Interior
Bedrooms & bathrooms
- Bedrooms: 3
- Bathrooms: 2
- Full bathrooms: 2
Bathroom
- Features: Shower Over Tub, Stall Shower
Kitchen
- Features: Tile Counters, Dishwasher, Eat-in Kitchen, Disposal, Gas Range/Cooktop
Heating
- Forced Air, Natural Gas
Cooling
- None
Appliances
- Included: Dishwasher, Gas Range, Gas Water Heater, Dryer, Washer
- Laundry: Laundry Room
Features
- Flooring: Carpet
- Doors: Mirrored Closet Door(s)
- Basement: Crawl Space
- Number of fireplaces: 1
- Fireplace features: Brick, Family Room
Interior area
- Total structure area: 1,624
- Total interior livable area: 1,624 sqft
Property
Parking
- Total spaces: 4
- Parking features: Attached, Garage Door Opener
- Garage spaces: 2
Accessibility
- Accessibility features: None
Features
- Levels: One
- Stories: 1
- Pool features: None
- Has view: Yes
- View description: None
Lot
- Size: 6,534 sqft
- Features: Corner Lot, Back Yard
Details
- Parcel number: 5434108
- Special conditions: Standard
Construction
Type & style
- Home type: SingleFamily
- Architectural style: Ranch
- Property subtype: Residential, Single Family Residence
Materials
- Stucco
- Roof: Composition
Condition
- Existing
- New construction: No
- Year built: 1978
Utilities & green energy
- Electric: No Solar
- Sewer: Public Sewer
- Water: Public
Community & neighborhood
Security
- Security features: Carbon Monoxide Detector(s), Smoke Detector(s)
Location
- Region: Fremont
- Subdivision: Northwood Meadow
Other
Other facts
- Listing agreement: Excl Right
- Listing terms: Conventional
Price history
| Date | Event | Price |
|---|---|---|
| 9/11/2025 | Sold | $1,700,000+3%$1,047/sqft |
Source: | ||
| 8/20/2025 | Pending sale | $1,650,000$1,016/sqft |
Source: | ||
| 8/19/2025 | Listed for sale | $1,650,000$1,016/sqft |
Source: | ||
| 7/28/2024 | Listing removed | -- |
Source: Zillow Rentals Report a problem | ||
| 6/4/2024 | Listed for rent | $3,800+7%$2/sqft |
Source: Zillow Rentals Report a problem | ||
Public tax history
| Year | Property taxes | Tax assessment |
|---|---|---|
| 2025 | -- | $176,222 +2% |
| 2024 | $2,779 +3.4% | $172,767 +2% |
| 2023 | $2,687 +2.3% | $169,379 +2% |
Find assessor info on the county website
Neighborhood: Northgate
Nearby schools
GreatSchools rating
- 8/10Warwick Elementary SchoolGrades: K-5Distance: 0.2 mi
- 8/10Thornton Middle SchoolGrades: 6-8Distance: 1.6 mi
- 10/10American High SchoolGrades: 9-12Distance: 1.1 mi
Schools provided by the listing agent
- District: Fremont (510) 657-2350
Source: Bay East AOR. This data may not be complete. We recommend contacting the local school district to confirm school assignments for this home.
Get a cash offer in 3 minutes
Find out how much your home could sell for in as little as 3 minutes with a no-obligation cash offer.
Estimated market value
$1,665,400
Get a cash offer in 3 minutes
Find out how much your home could sell for in as little as 3 minutes with a no-obligation cash offer.
Estimated market value
$1,665,400


