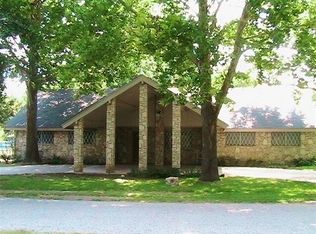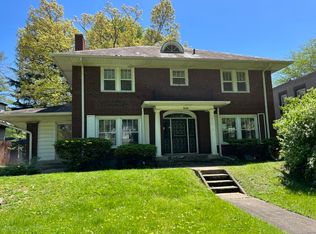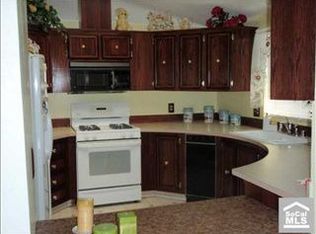Sold
$445,000
3665 Watson Rd, Indianapolis, IN 46205
4beds
4,378sqft
Residential, Single Family Residence
Built in 1935
0.43 Acres Lot
$483,900 Zestimate®
$102/sqft
$2,764 Estimated rent
Home value
$483,900
$440,000 - $537,000
$2,764/mo
Zestimate® history
Loading...
Owner options
Explore your selling options
What's special
See the pride of ownership in this historic Watson Park brick Tudor home. Architectural details include unique plaster motifs, original trim, arches, wrought iron/rope banister, Rookwood tile entry, refinished hardwoods & slate roof. Kitchen is fully updated w white cabinets, granite countertops, tile backsplash & stainless steel appliances. Main level offers a convenient, primary bedroom w private bath. The upstairs offers its own oasis to include 3 rooms, w extra space for a home office/gym. Finished basement offers media/gaming/play space. A cozy screened-in porch beckons you, the secluded/private patio, huge yard w fence, & 3-car garage complete this move-in ready home. Conveniently located to downtown and Broadripple/MK.
Zillow last checked: 8 hours ago
Listing updated: May 17, 2023 at 05:36am
Listing Provided by:
Kristian Gaynor 317-403-0548,
F.C. Tucker Company
Bought with:
Sherry Minkis
Sherry Minkis
Source: MIBOR as distributed by MLS GRID,MLS#: 21907730
Facts & features
Interior
Bedrooms & bathrooms
- Bedrooms: 4
- Bathrooms: 3
- Full bathrooms: 2
- 1/2 bathrooms: 1
- Main level bathrooms: 2
- Main level bedrooms: 2
Primary bedroom
- Features: Hardwood
- Level: Main
- Area: 156 Square Feet
- Dimensions: 13 x 12
Bedroom 2
- Features: Hardwood
- Level: Upper
- Area: 256 Square Feet
- Dimensions: 16 x16
Bedroom 3
- Features: Hardwood
- Level: Upper
- Area: 208 Square Feet
- Dimensions: 16 x 13
Bedroom 4
- Features: Hardwood
- Level: Upper
- Area: 140 Square Feet
- Dimensions: 14 x 10
Bonus room
- Features: Tile-Ceramic
- Level: Main
- Area: 120 Square Feet
- Dimensions: 12 x 10
Breakfast room
- Features: Hardwood
- Level: Main
- Area: 77 Square Feet
- Dimensions: 11 x 7
Dining room
- Features: Hardwood
- Level: Main
- Area: 156 Square Feet
- Dimensions: 13 x 12
Family room
- Features: Hardwood
- Level: Main
- Area: 231 Square Feet
- Dimensions: 21 x 11
Kitchen
- Features: Hardwood
- Level: Main
- Area: 156 Square Feet
- Dimensions: 13 x 12
Living room
- Features: Hardwood
- Level: Main
- Area: 315 Square Feet
- Dimensions: 21 x 15
Play room
- Features: Laminate
- Level: Basement
- Area: 375 Square Feet
- Dimensions: 25 x15
Heating
- Forced Air
Cooling
- Has cooling: Yes
Appliances
- Included: Disposal, Gas Water Heater, Gas Oven, Refrigerator
Features
- Bookcases, Hardwood Floors
- Flooring: Hardwood
- Has basement: Yes
- Number of fireplaces: 2
- Fireplace features: Basement, Living Room
Interior area
- Total structure area: 4,378
- Total interior livable area: 4,378 sqft
- Finished area below ground: 652
Property
Parking
- Total spaces: 3
- Parking features: Detached, Concrete
- Garage spaces: 3
Features
- Levels: Two
- Stories: 2
Lot
- Size: 0.43 Acres
Details
- Parcel number: 490624100051000101
Construction
Type & style
- Home type: SingleFamily
- Architectural style: Tudor
- Property subtype: Residential, Single Family Residence
Materials
- Brick
- Foundation: Block
Condition
- New construction: No
- Year built: 1935
Utilities & green energy
- Water: Municipal/City
Community & neighborhood
Location
- Region: Indianapolis
- Subdivision: Watson Park
Price history
| Date | Event | Price |
|---|---|---|
| 5/16/2023 | Sold | $445,000+4.7%$102/sqft |
Source: | ||
| 4/17/2023 | Pending sale | $425,000$97/sqft |
Source: | ||
| 4/13/2023 | Listed for sale | $425,000-7.5%$97/sqft |
Source: | ||
| 10/21/2022 | Listing removed | -- |
Source: | ||
| 10/4/2022 | Pending sale | $459,500$105/sqft |
Source: | ||
Public tax history
| Year | Property taxes | Tax assessment |
|---|---|---|
| 2024 | $6,327 +2.7% | $455,000 -13.5% |
| 2023 | $6,158 +19% | $526,000 +3.5% |
| 2022 | $5,174 +27.6% | $508,200 +15.6% |
Find assessor info on the county website
Neighborhood: Mapleton-Fall Creek
Nearby schools
GreatSchools rating
- 5/10IPS/Butler University Laboratory School 60Grades: PK-8Distance: 0.6 mi
- 2/10Shortridge High SchoolGrades: 9-12Distance: 0.6 mi
- 6/10Rousseau McClellan School 91Grades: PK-8Distance: 1.9 mi
Get a cash offer in 3 minutes
Find out how much your home could sell for in as little as 3 minutes with a no-obligation cash offer.
Estimated market value$483,900
Get a cash offer in 3 minutes
Find out how much your home could sell for in as little as 3 minutes with a no-obligation cash offer.
Estimated market value
$483,900


