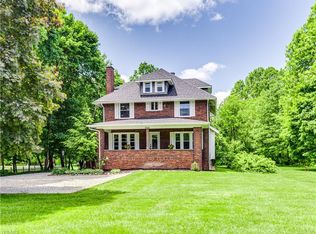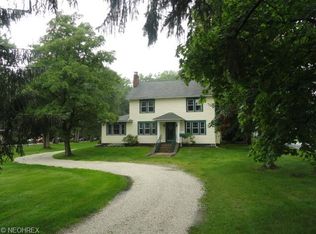Sold for $319,000
$319,000
3666 Darrow Rd, Stow, OH 44224
5beds
2,310sqft
Single Family Residence
Built in 1922
0.9 Acres Lot
$323,400 Zestimate®
$138/sqft
$2,525 Estimated rent
Home value
$323,400
$304,000 - $346,000
$2,525/mo
Zestimate® history
Loading...
Owner options
Explore your selling options
What's special
Here is a fabulous 5 bedroom 2 full bath Colonial situated on just under an acre in the beautiful residential/business section of Stow on Darrow Road that is in between Kent Rd and Graham Rd. This home was custom built with quality construction, maintained with excellence and filled with charming vintage features throughout. The foyer entry is 15 x 10 with french doors leading to the formal living room with hardwood floors (that continue throughout the house) a woodburning fireplace and a lovely open oak staircase that leads to the second floor. There is a first floor bedroom with full bath. The elegant formal dining room has crown molding and opens to the very spacious updated eat in kitchen complete with built in desk, breakfast nook and first floor laundry room. The second floor has 4 spacious bedrooms, a nicely updated full bath and a 7 x 21 finished bonus room. The third floor is a cozy 15 x 24 finished and carpeted room that could be a 6th bedroom or family room. The basement is huge and open and bright. The windows are newer, the roof was replaced in '18 and the two AC units replaced since 2020. The lot is beautiful, it is open and flat with room to run! The oversized driveway has plenty of room for parking. This lovely home is perfect for a large family, a business or an in home business. Must see!
Zillow last checked: 8 hours ago
Listing updated: November 19, 2025 at 03:08pm
Listing Provided by:
Jana L Chervenic 330-571-5252 janachervenic@kw.com,
Keller Williams Chervenic Rlty
Bought with:
Amanda Hall, 2016003288
Coldwell Banker Schmidt Realty
Source: MLS Now,MLS#: 5159961 Originating MLS: Akron Cleveland Association of REALTORS
Originating MLS: Akron Cleveland Association of REALTORS
Facts & features
Interior
Bedrooms & bathrooms
- Bedrooms: 5
- Bathrooms: 2
- Full bathrooms: 2
- Main level bathrooms: 1
- Main level bedrooms: 1
Primary bedroom
- Description: Flooring: Hardwood
- Level: First
- Dimensions: 13 x 13
Bedroom
- Description: Flooring: Hardwood
- Level: Second
- Dimensions: 16 x 12
Bedroom
- Description: Flooring: Hardwood
- Level: Second
- Dimensions: 15 x 12
Bedroom
- Description: Flooring: Hardwood
- Level: Second
- Dimensions: 12 x 12
Bedroom
- Description: Flooring: Hardwood
- Level: Second
- Dimensions: 11 x 10
Dining room
- Description: Flooring: Hardwood
- Level: First
- Dimensions: 18 x 15
Eat in kitchen
- Description: Flooring: Hardwood
- Level: First
- Dimensions: 18 x 16
Entry foyer
- Description: Flooring: Hardwood
- Level: First
- Dimensions: 15 x 10
Great room
- Description: Flooring: Carpet
- Level: Third
- Dimensions: 24 x 15
Laundry
- Description: Flooring: Linoleum
- Level: First
- Dimensions: 8 x 8
Living room
- Description: Flooring: Hardwood
- Features: Fireplace
- Level: First
- Dimensions: 24 x 15
Sunroom
- Description: Flooring: Carpet
- Level: Second
- Dimensions: 2 x 21
Heating
- Forced Air, Gas
Cooling
- Central Air
Appliances
- Included: Dishwasher, Range, Refrigerator
Features
- Basement: Full
- Number of fireplaces: 1
Interior area
- Total structure area: 2,310
- Total interior livable area: 2,310 sqft
- Finished area above ground: 2,310
- Finished area below ground: 0
Property
Parking
- Total spaces: 2
- Parking features: Driveway, Detached, Garage
- Garage spaces: 2
Features
- Levels: Three Or More
- Stories: 3
- Patio & porch: Deck
- Fencing: Partial
Lot
- Size: 0.90 Acres
Details
- Parcel number: 5602821
- Special conditions: Standard
Construction
Type & style
- Home type: SingleFamily
- Architectural style: Colonial
- Property subtype: Single Family Residence
Materials
- Aluminum Siding
- Roof: Asphalt,Fiberglass
Condition
- Year built: 1922
Details
- Warranty included: Yes
Utilities & green energy
- Sewer: Public Sewer
- Water: Public
Community & neighborhood
Location
- Region: Stow
- Subdivision: Stow
Price history
| Date | Event | Price |
|---|---|---|
| 10/30/2025 | Sold | $319,000$138/sqft |
Source: | ||
| 10/1/2025 | Pending sale | $319,000$138/sqft |
Source: | ||
| 9/26/2025 | Listed for sale | $319,000$138/sqft |
Source: | ||
Public tax history
| Year | Property taxes | Tax assessment |
|---|---|---|
| 2024 | $5,170 +2.6% | $98,620 |
| 2023 | $5,042 +21.1% | $98,620 +33.5% |
| 2022 | $4,164 +11.7% | $73,868 |
Find assessor info on the county website
Neighborhood: 44224
Nearby schools
GreatSchools rating
- 9/10Highland Elementary SchoolGrades: K-4Distance: 0.4 mi
- 7/10Kimpton Middle SchoolGrades: 7-8Distance: 1.5 mi
- 6/10Stow-Munroe Falls High SchoolGrades: 8-12Distance: 2.4 mi
Schools provided by the listing agent
- District: Stow-Munroe Falls CS - 7714
Source: MLS Now. This data may not be complete. We recommend contacting the local school district to confirm school assignments for this home.
Get a cash offer in 3 minutes
Find out how much your home could sell for in as little as 3 minutes with a no-obligation cash offer.
Estimated market value
$323,400

