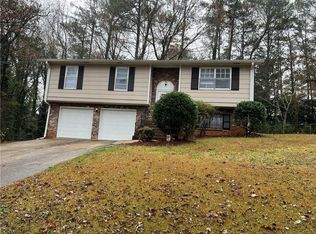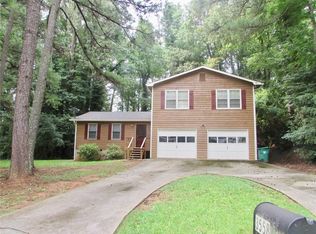Closed
$220,000
3666 Stanford Cir, Decatur, GA 30034
5beds
1,809sqft
Single Family Residence
Built in 1967
0.3 Acres Lot
$278,500 Zestimate®
$122/sqft
$2,223 Estimated rent
Home value
$278,500
$265,000 - $292,000
$2,223/mo
Zestimate® history
Loading...
Owner options
Explore your selling options
What's special
Welcome to this split-level residence tucked in a Chapel Hill cul-de-sac boasting a perfect blend of modern comfort and potential for personalization. The large main level living areas offer flexibility for various arrangements, creating an ideal space for entertaining or enjoying quality family time. Step outside to discover a fenced yard for outdoor gatherings and relaxation. With recently updated systems, including HVAC, roof, & water heater, this property offers a solid foundation for a comfortable living experience. While the home shines with its updated systems, it also presents an exciting opportunity for those seeking a project. Cosmetic work is needed, providing the chance to add your personal touch and transform this property into your dream home. Considered an excellent investment opportunity, this property holds the potential to become a lucrative investment or a single-family rental. With the updated systems in place and the chance for cosmetic enhancements, this home offers a unique proposition for investors or those looking to generate rental income. Don't miss the chance to turn this split-level gem into a valuable asset in this convenient community. Schedule a tour today and envision the endless possibilities that await in this promising investment property or single-family rental.
Zillow last checked: 8 hours ago
Listing updated: September 12, 2024 at 08:06am
Listed by:
Jennifer Butler 678-920-8466,
HomeSmart
Bought with:
Jeff Morabito, 325601
Keller Williams Realty Buckhead
Source: GAMLS,MLS#: 10244497
Facts & features
Interior
Bedrooms & bathrooms
- Bedrooms: 5
- Bathrooms: 3
- Full bathrooms: 2
- 1/2 bathrooms: 1
Kitchen
- Features: Breakfast Area, Breakfast Room
Heating
- Central
Cooling
- Ceiling Fan(s), Central Air
Appliances
- Included: Oven/Range (Combo), Refrigerator
- Laundry: In Basement
Features
- Tile Bath
- Flooring: Hardwood, Tile, Carpet
- Basement: Bath Finished,Daylight,Exterior Entry,Finished
- Has fireplace: No
Interior area
- Total structure area: 1,809
- Total interior livable area: 1,809 sqft
- Finished area above ground: 1,209
- Finished area below ground: 600
Property
Parking
- Total spaces: 2
- Parking features: Garage, Kitchen Level
- Has garage: Yes
Features
- Levels: Multi/Split
- Fencing: Chain Link
Lot
- Size: 0.30 Acres
- Features: Cul-De-Sac, Sloped
- Residential vegetation: Partially Wooded
Details
- Parcel number: 15 062 10 005
Construction
Type & style
- Home type: SingleFamily
- Architectural style: Contemporary
- Property subtype: Single Family Residence
Materials
- Press Board, Brick
- Roof: Composition
Condition
- Resale
- New construction: No
- Year built: 1967
Utilities & green energy
- Sewer: Public Sewer
- Water: Public
- Utilities for property: Cable Available, Sewer Connected, Electricity Available, Water Available
Community & neighborhood
Community
- Community features: None
Location
- Region: Decatur
- Subdivision: Chapel Hill
Other
Other facts
- Listing agreement: Exclusive Right To Sell
Price history
| Date | Event | Price |
|---|---|---|
| 1/3/2026 | Listing removed | $279,900$155/sqft |
Source: | ||
| 12/3/2025 | Listed for sale | $279,900-6.7%$155/sqft |
Source: | ||
| 12/2/2025 | Listing removed | $299,900$166/sqft |
Source: | ||
| 10/24/2025 | Listed for sale | $299,900+36.3%$166/sqft |
Source: | ||
| 3/29/2024 | Sold | $220,000-4.3%$122/sqft |
Source: | ||
Public tax history
| Year | Property taxes | Tax assessment |
|---|---|---|
| 2025 | $4,548 -9.3% | $93,400 -10.3% |
| 2024 | $5,016 +89.6% | $104,160 +103.4% |
| 2023 | $2,645 +1.6% | $51,200 |
Find assessor info on the county website
Neighborhood: 30034
Nearby schools
GreatSchools rating
- 4/10Chapel Hill Elementary SchoolGrades: PK-5Distance: 0.3 mi
- 6/10Chapel Hill Middle SchoolGrades: 6-8Distance: 0.4 mi
- 4/10Southwest Dekalb High SchoolGrades: 9-12Distance: 1.9 mi
Schools provided by the listing agent
- Elementary: Chapel Hill
- Middle: Chapel Hill
- High: Southwest Dekalb
Source: GAMLS. This data may not be complete. We recommend contacting the local school district to confirm school assignments for this home.
Get a cash offer in 3 minutes
Find out how much your home could sell for in as little as 3 minutes with a no-obligation cash offer.
Estimated market value$278,500
Get a cash offer in 3 minutes
Find out how much your home could sell for in as little as 3 minutes with a no-obligation cash offer.
Estimated market value
$278,500


