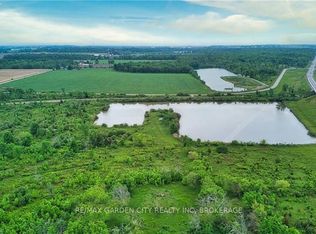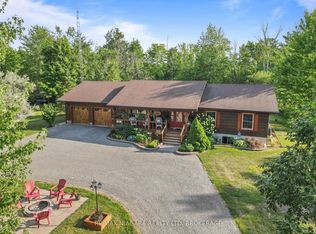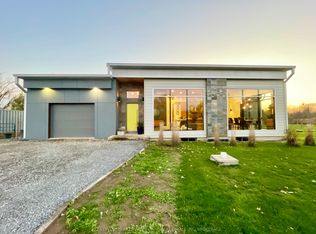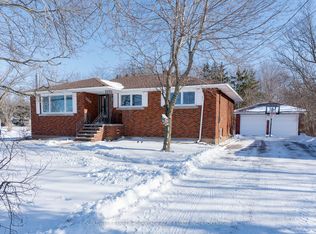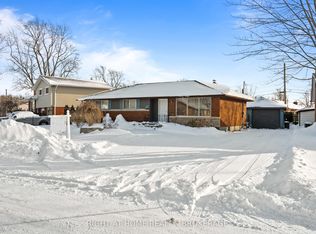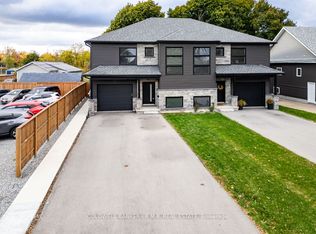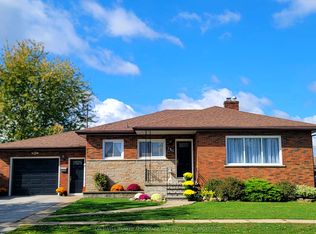Come enjoy the country lifestyle on this lovely 1.01 acre hobby farm. Property features a 27 x 27 foot detached heated garage with lots of room to work on all of your projects. Directly behind is a quonset for your chickens and other barn yard animals. House features a large eat-in kitchen, huge living room for entertaining, 2 bedrooms on the main floor, 1 bedroom upstairs along with another irregular shaped room that could be used for an office or kids room. Many upgrades have been done over the years during current ownership including new exterior doors 2019, all new windows 2020, reinforced basement wall 2022, painted house & added exterior pot lights 2023, added heat pump onto existing high efficiency oil furnace 2024, and throughout 2020-2024 renovations throughout include updated kitchen, new insulation/vapor barrier, and electrical. Prior owners updated septic system 2007, UV water system 2013, water pump 2014, furnace and water heater in 2018. All receipts available for work completed. Come unwind in this beautiful country setting located conveniently between Port Colborne, Welland, Niagara Falls, and Fort Erie/Ridgeway. Immediate possession is available. Book your private showing today!
For sale
C$599,999
3667 Miller Rd, Pt Colborne, ON L3K 5V5
3beds
1baths
Farm
Built in ----
1.01 Square Feet Lot
$-- Zestimate®
C$--/sqft
C$-- HOA
What's special
Large eat-in kitchenPainted houseAdded exterior pot lightsUpdated kitchen
- 178 days |
- 34 |
- 1 |
Likely to sell faster than
Zillow last checked: 8 hours ago
Listing updated: January 19, 2026 at 04:47am
Listed by:
PARADISE REALTY CORP.
Source: TRREB,MLS®#: X12321572 Originating MLS®#: Toronto Regional Real Estate Board
Originating MLS®#: Toronto Regional Real Estate Board
Facts & features
Interior
Bedrooms & bathrooms
- Bedrooms: 3
- Bathrooms: 1
Bedroom
- Level: Second
- Dimensions: 4.16 x 3.42
Bedroom
- Level: Ground
- Dimensions: 3.97 x 3.53
Bedroom 2
- Level: Ground
- Dimensions: 3.35 x 2.94
Bathroom
- Level: Ground
- Dimensions: 2.59 x 1.96
Dining room
- Level: Ground
- Dimensions: 4.03 x 2.57
Foyer
- Level: Ground
- Dimensions: 2.99 x 2.58
Kitchen
- Level: Ground
- Dimensions: 4.71 x 3.99
Laundry
- Level: Ground
- Dimensions: 3.48 x 2.42
Living room
- Level: Ground
- Dimensions: 6.39 x 5.89
Office
- Level: Second
- Dimensions: 5.66 x 2.78
Heating
- Heat Pump, Electric
Cooling
- Central Air
Appliances
- Included: Water Heater Owned
Features
- Basement: Unfinished
- Has fireplace: Yes
- Fireplace features: Wood Burning Stove
Interior area
- Living area range: 1500-2000 null
Property
Parking
- Total spaces: 10
- Parking features: Garage
- Has garage: Yes
Features
- Stories: 1.5
- Pool features: None
- Waterfront features: None
Lot
- Size: 1.01 Square Feet
- Features: Rectangular Lot
Details
- Additional structures: Quonset
- Parcel number: 641330099
Construction
Type & style
- Home type: SingleFamily
- Property subtype: Farm
Materials
- Aluminum Siding
- Foundation: Concrete
- Roof: Asphalt Shingle
Utilities & green energy
- Sewer: Septic
- Water: Cistern
Community & HOA
Location
- Region: Pt Colborne
Financial & listing details
- Annual tax amount: C$2,273
- Date on market: 8/2/2025
PARADISE REALTY CORP.
By pressing Contact Agent, you agree that the real estate professional identified above may call/text you about your search, which may involve use of automated means and pre-recorded/artificial voices. You don't need to consent as a condition of buying any property, goods, or services. Message/data rates may apply. You also agree to our Terms of Use. Zillow does not endorse any real estate professionals. We may share information about your recent and future site activity with your agent to help them understand what you're looking for in a home.
Price history
Price history
Price history is unavailable.
Public tax history
Public tax history
Tax history is unavailable.Climate risks
Neighborhood: L3K
Nearby schools
GreatSchools rating
- 6/10Kaegebein SchoolGrades: 2-5Distance: 12.7 mi
- 3/10Gaskill Preparatory SchoolGrades: 7-8Distance: 13.7 mi
- 3/10Niagara Falls High SchoolGrades: 9-12Distance: 14.6 mi
- Loading
