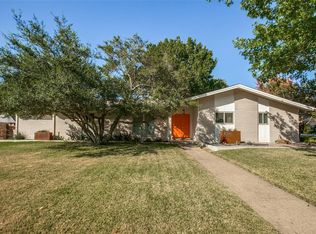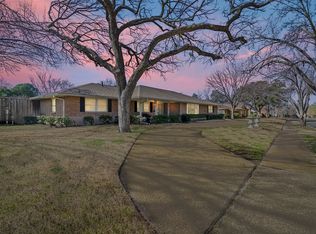Sold on 10/02/25
Price Unknown
3667 Northaven Rd, Dallas, TX 75229
4beds
3,365sqft
Single Family Residence
Built in 1959
0.37 Acres Lot
$683,200 Zestimate®
$--/sqft
$5,604 Estimated rent
Home value
$683,200
$649,000 - $717,000
$5,604/mo
Zestimate® history
Loading...
Owner options
Explore your selling options
What's special
Completely remodeled with designer finishes, this stunning 4-bedroom home offers style, comfort, and versatility. Gorgeous open concept with lots of light flooding the home. The modern kitchen features a beautiful counter height island, glass cooktop, pot filler, and the hottest design trends. The fridge stays. The separate detached guest quarters—with its own bedroom, living area, kitchen, bath, and private yard—is perfect for extended family, guests, or rental income. Situated on an oversized lot with plenty of grassy space to play and room for a pool. Inside the main home, every detail has been thoughtfully updated, blending modern elegance with functional living. Prime Dallas location south of 635 with quick access to major highways, dining, shopping, and entertainment—making it easy to get anywhere in the city! It also features a two-car garage plus a parking pad for off-street parking.
Zillow last checked: 8 hours ago
Listing updated: October 02, 2025 at 12:03pm
Listed by:
Cerissa Lauren 0574376 214-770-7178,
Keller Williams Realty DPR 972-732-6000
Bought with:
Ruben Irizarry
Keller Williams Realty DPR
Source: NTREIS,MLS#: 21018312
Facts & features
Interior
Bedrooms & bathrooms
- Bedrooms: 4
- Bathrooms: 3
- Full bathrooms: 2
- 1/2 bathrooms: 1
Primary bedroom
- Features: Ceiling Fan(s), Walk-In Closet(s)
- Level: First
- Dimensions: 0 x 0
Bedroom
- Features: Ceiling Fan(s)
- Level: First
- Dimensions: 0 x 0
Bedroom
- Features: Ceiling Fan(s)
- Level: First
- Dimensions: 0 x 0
Bedroom
- Features: Built-in Features, Ceiling Fan(s)
- Level: First
- Dimensions: 0 x 0
Breakfast room nook
- Level: First
- Dimensions: 0 x 0
Dining room
- Level: First
- Dimensions: 0 x 0
Other
- Features: Built-in Features, Solid Surface Counters, Separate Shower
- Level: First
- Dimensions: 0 x 0
Other
- Features: Built-in Features, Eat-in Kitchen, Pantry, Separate Shower
- Level: First
- Dimensions: 0 x 0
Kitchen
- Features: Eat-in Kitchen, Kitchen Island
- Level: First
- Dimensions: 0 x 0
Living room
- Features: Fireplace
- Level: First
- Dimensions: 0 x 0
Utility room
- Level: First
- Dimensions: 0 x 0
Heating
- Central, Fireplace(s), Natural Gas
Cooling
- Central Air, Electric, Zoned
Appliances
- Included: Dishwasher, Disposal, Microwave, Refrigerator
- Laundry: Electric Dryer Hookup, Laundry in Utility Room
Features
- Decorative/Designer Lighting Fixtures, High Speed Internet
- Flooring: Ceramic Tile
- Has basement: No
- Number of fireplaces: 1
- Fireplace features: Living Room
Interior area
- Total interior livable area: 3,365 sqft
Property
Parking
- Total spaces: 2
- Parking features: Direct Access, Door-Single, Driveway, Garage, Garage Door Opener, Kitchen Level, Lighted, Oversized, Parking Pad, Private, Boat, RV Access/Parking
- Attached garage spaces: 2
- Has uncovered spaces: Yes
Features
- Levels: One
- Stories: 1
- Patio & porch: Covered
- Exterior features: Lighting, Private Yard, Rain Gutters
- Pool features: None
- Fencing: Back Yard,Full,Gate,Wood
Lot
- Size: 0.37 Acres
- Features: Back Yard, Lawn, Landscaped, Many Trees, Sprinkler System
Details
- Parcel number: 00000592987000000
Construction
Type & style
- Home type: SingleFamily
- Architectural style: Mid-Century Modern,Ranch,Traditional,Detached
- Property subtype: Single Family Residence
Materials
- Brick
- Foundation: Pillar/Post/Pier
- Roof: Composition,Shingle
Condition
- Year built: 1959
Utilities & green energy
- Sewer: Public Sewer
- Water: Public
- Utilities for property: Electricity Available, Sewer Available, Water Available
Green energy
- Energy efficient items: HVAC, Insulation, Thermostat, Windows
Community & neighborhood
Security
- Security features: Smoke Detector(s)
Community
- Community features: Curbs
Location
- Region: Dallas
- Subdivision: Kenilworth Estates
Other
Other facts
- Listing terms: Cash,Conventional,FHA
Price history
| Date | Event | Price |
|---|---|---|
| 10/2/2025 | Sold | -- |
Source: NTREIS #21018312 Report a problem | ||
| 9/23/2025 | Pending sale | $699,900$208/sqft |
Source: NTREIS #21018312 Report a problem | ||
| 9/3/2025 | Contingent | $699,900$208/sqft |
Source: NTREIS #21018312 Report a problem | ||
| 8/21/2025 | Listed for sale | $699,900$208/sqft |
Source: NTREIS #21018312 Report a problem | ||
| 8/19/2025 | Contingent | $699,900$208/sqft |
Source: NTREIS #21018312 Report a problem | ||
Public tax history
| Year | Property taxes | Tax assessment |
|---|---|---|
| 2025 | $15,064 +26.5% | $877,150 +64.6% |
| 2024 | $11,912 -2.6% | $532,970 |
| 2023 | $12,231 +10.8% | $532,970 +21.2% |
Find assessor info on the county website
Neighborhood: Park Forest
Nearby schools
GreatSchools rating
- 7/10Everette Lee Degolyer Elementary SchoolGrades: PK-5Distance: 0.3 mi
- 2/10Thomas C Marsh Middle SchoolGrades: 6-8Distance: 0.7 mi
- 3/10W T White High SchoolGrades: 9-12Distance: 1.8 mi
Schools provided by the listing agent
- Elementary: Degolyer
- Middle: Marsh
- High: White
- District: Dallas ISD
Source: NTREIS. This data may not be complete. We recommend contacting the local school district to confirm school assignments for this home.
Get a cash offer in 3 minutes
Find out how much your home could sell for in as little as 3 minutes with a no-obligation cash offer.
Estimated market value
$683,200
Get a cash offer in 3 minutes
Find out how much your home could sell for in as little as 3 minutes with a no-obligation cash offer.
Estimated market value
$683,200

