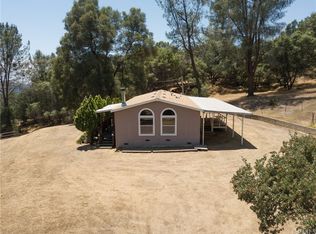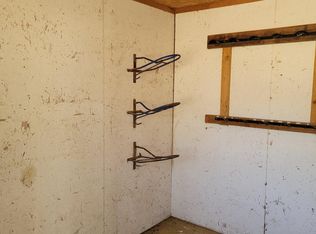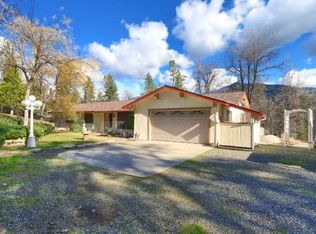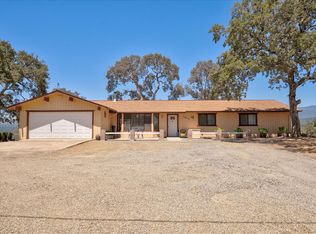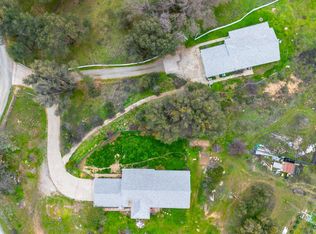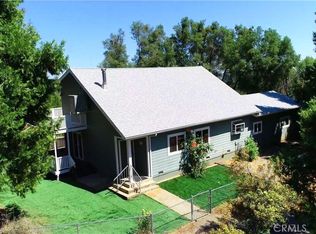Nestled at the end of the cul-de-sac on Homestead Road, this inviting home on a knoll offers a relaxing retreat on 7.5 sprawling acres. Built in 1992 with sturdy 2X6 construction, this residence features three comfortable bedrooms and two and a half bathrooms. The living room serves as the cozy heart of the home, with the focal point being a beautifully crafted brick hearth and surround for the wood burning stove. The floor plan is very comfortable and well thought out, the multiple living/dining areas offer versatility for your lifestyle and needs. Enjoy the peace of mind of living in a Firewise-recognized neighborhood with great clearance around the home itself. The extra-large garage provides ample space for vehicles and hobbies, while the expansive patio invites outdoor relaxation, entertaining and some lovely views. Having the roof replaced just two years ago is added peace of mind. This property offers a wonderful opportunity to embrace mountain life in the Mariposa area. Take a look at the virtual tour to find out more!
Pending
$469,000
3668 Homestead Rd, Mariposa, CA 95338
3beds
3baths
2,054sqft
Est.:
Residential, Single Family Residence
Built in 1992
7.5 Acres Lot
$477,800 Zestimate®
$228/sqft
$-- HOA
What's special
- 233 days |
- 1,160 |
- 47 |
Zillow last checked: 8 hours ago
Listing updated: January 05, 2026 at 02:04pm
Listed by:
Melanie Barker DRE #01460234 559-760-3860,
Summit Real Estate,
Shelly Adkins DRE #01227924 559-642-7271,
Summit Real Estate
Source: Fresno MLS,MLS#: 630846Originating MLS: Fresno MLS
Facts & features
Interior
Bedrooms & bathrooms
- Bedrooms: 3
- Bathrooms: 3
Primary bedroom
- Area: 0
- Dimensions: 0 x 0
Bedroom 1
- Area: 0
- Dimensions: 0 x 0
Bedroom 2
- Area: 0
- Dimensions: 0 x 0
Bedroom 3
- Area: 0
- Dimensions: 0 x 0
Bedroom 4
- Area: 0
- Dimensions: 0 x 0
Bathroom
- Features: Tub/Shower
Dining room
- Features: Living Room/Area
- Area: 0
- Dimensions: 0 x 0
Family room
- Area: 0
- Dimensions: 0 x 0
Kitchen
- Features: Eat-in Kitchen, Breakfast Bar, Pantry
- Area: 0
- Dimensions: 0 x 0
Living room
- Area: 0
- Dimensions: 0 x 0
Basement
- Area: 0
Heating
- Has Heating (Unspecified Type)
Cooling
- Central Air
Appliances
- Included: F/S Range/Oven, Dishwasher, Microwave, Refrigerator
- Laundry: In Garage
Features
- Built-in Features, Family Room
- Flooring: Carpet, Vinyl
- Windows: Double Pane Windows
- Basement: None
- Number of fireplaces: 1
- Fireplace features: Free Standing
Interior area
- Total structure area: 2,054
- Total interior livable area: 2,054 sqft
Property
Parking
- Total spaces: 2
- Parking features: Potential RV Parking, Circular Driveway
- Attached garage spaces: 2
- Has uncovered spaces: Yes
Features
- Levels: Two
- Stories: 2
- Patio & porch: Covered, Uncovered, Concrete
Lot
- Size: 7.5 Acres
- Features: Foothill, Cul-De-Sac, Other
Details
- Parcel number: 014520023
Construction
Type & style
- Home type: SingleFamily
- Architectural style: Contemporary
- Property subtype: Residential, Single Family Residence
Materials
- Wood Siding
- Foundation: Concrete
- Roof: Composition
Condition
- Year built: 1992
Utilities & green energy
- Sewer: Septic Tank
- Water: Private
- Utilities for property: Public Utilities, Propane
Green energy
- Energy efficient items: Other
Community & HOA
Location
- Region: Mariposa
Financial & listing details
- Price per square foot: $228/sqft
- Tax assessed value: $268,186
- Annual tax amount: $2,787
- Date on market: 5/28/2025
- Cumulative days on market: 225 days
- Listing agreement: Exclusive Right To Sell
- Listing terms: Conventional,Cash
- Total actual rent: 0
Estimated market value
$477,800
$454,000 - $502,000
$2,728/mo
Price history
Price history
| Date | Event | Price |
|---|---|---|
| 1/5/2026 | Pending sale | $469,000$228/sqft |
Source: Fresno MLS #630846 Report a problem | ||
| 12/19/2025 | Listed for sale | $469,000$228/sqft |
Source: Fresno MLS #630846 Report a problem | ||
| 12/9/2025 | Pending sale | $469,000$228/sqft |
Source: Fresno MLS #630846 Report a problem | ||
| 8/28/2025 | Price change | $469,000-4.1%$228/sqft |
Source: Fresno MLS #630846 Report a problem | ||
| 5/29/2025 | Listed for sale | $489,000$238/sqft |
Source: | ||
Public tax history
Public tax history
| Year | Property taxes | Tax assessment |
|---|---|---|
| 2025 | $2,787 +2.6% | $268,186 +2% |
| 2024 | $2,717 +1.6% | $262,929 +2% |
| 2023 | $2,675 | $257,775 +2% |
Find assessor info on the county website
BuyAbility℠ payment
Est. payment
$2,809/mo
Principal & interest
$2242
Property taxes
$403
Home insurance
$164
Climate risks
Neighborhood: 95338
Nearby schools
GreatSchools rating
- 5/10Woodland Elementary SchoolGrades: K-8Distance: 1.6 mi
- 8/10Mariposa County High SchoolGrades: 9-12Distance: 6.2 mi
Schools provided by the listing agent
- Elementary: Mariposa
- Middle: Mariposa
- High: Mariposa
Source: Fresno MLS. This data may not be complete. We recommend contacting the local school district to confirm school assignments for this home.
- Loading
