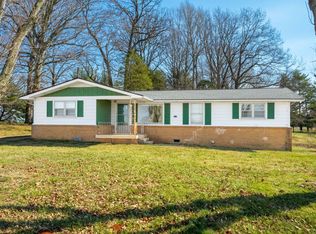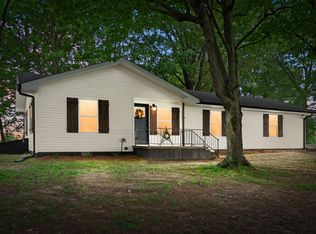Closed
$325,000
3668 Hugh Gill Rd, Adams, TN 37010
3beds
1,334sqft
Single Family Residence, Residential
Built in 2008
1.37 Acres Lot
$328,000 Zestimate®
$244/sqft
$1,861 Estimated rent
Home value
$328,000
$292,000 - $367,000
$1,861/mo
Zestimate® history
Loading...
Owner options
Explore your selling options
What's special
Seller Offering $10,000 towards buyers needs!! NEW CARPET, PAINT & ROOF Enjoy country living with this beautiful home, situated on over an acre of land! The kitchen includes all appliances, plenty of cabinets and counter space. The separate laundry room provides extra functionality and storage. The inviting living room has hardwood floors and a ceiling fan. Retreat to the primary bedroom, complete with a walk-in closet and private full bathroom. Outdoors, you’ll find a charming mini orchard with pear trees, apple tree, and peach tree, chicken coop, children’s play set and storage building. Conveniently located between Clarksville and Springfield, enjoy peaceful living and gorgeous farm views from your covered front porch!
Zillow last checked: 8 hours ago
Listing updated: April 04, 2025 at 01:59pm
Listing Provided by:
Kim Richards 615-566-9156,
RE/MAX 1ST Choice
Bought with:
Kim Richards, 301553
RE/MAX 1ST Choice
Source: RealTracs MLS as distributed by MLS GRID,MLS#: 2773205
Facts & features
Interior
Bedrooms & bathrooms
- Bedrooms: 3
- Bathrooms: 2
- Full bathrooms: 2
- Main level bedrooms: 3
Bedroom 1
- Features: Suite
- Level: Suite
- Area: 208 Square Feet
- Dimensions: 16x13
Bedroom 2
- Area: 121 Square Feet
- Dimensions: 11x11
Bedroom 3
- Area: 121 Square Feet
- Dimensions: 11x11
Dining room
- Area: 108 Square Feet
- Dimensions: 12x9
Kitchen
- Area: 84 Square Feet
- Dimensions: 12x7
Living room
- Area: 264 Square Feet
- Dimensions: 22x12
Heating
- Central
Cooling
- Central Air, Electric
Appliances
- Included: Dishwasher, Microwave, Refrigerator, Electric Oven, Electric Range
- Laundry: Electric Dryer Hookup, Washer Hookup
Features
- High Speed Internet
- Flooring: Carpet, Wood, Tile
- Basement: Crawl Space
- Has fireplace: No
Interior area
- Total structure area: 1,334
- Total interior livable area: 1,334 sqft
- Finished area above ground: 1,334
Property
Features
- Levels: One
- Stories: 1
- Patio & porch: Porch, Covered, Patio
Lot
- Size: 1.37 Acres
Details
- Parcel number: 015 04500 000
- Special conditions: Standard
Construction
Type & style
- Home type: SingleFamily
- Architectural style: Ranch
- Property subtype: Single Family Residence, Residential
Materials
- Vinyl Siding
- Roof: Asphalt
Condition
- New construction: No
- Year built: 2008
Utilities & green energy
- Sewer: Private Sewer
- Water: Public
- Utilities for property: Electricity Available, Water Available
Community & neighborhood
Security
- Security features: Security System, Smoke Detector(s)
Location
- Region: Adams
- Subdivision: Rural
Price history
| Date | Event | Price |
|---|---|---|
| 4/4/2025 | Sold | $325,000$244/sqft |
Source: | ||
| 4/3/2025 | Pending sale | $325,000$244/sqft |
Source: | ||
| 2/8/2025 | Contingent | $325,000$244/sqft |
Source: | ||
| 2/3/2025 | Price change | $325,000-3%$244/sqft |
Source: | ||
| 1/17/2025 | Price change | $335,000-1.5%$251/sqft |
Source: | ||
Public tax history
Tax history is unavailable.
Neighborhood: 37010
Nearby schools
GreatSchools rating
- 5/10Jo Byrns Elementary SchoolGrades: PK-5Distance: 5.6 mi
- 5/10Jo Byrns High SchoolGrades: 6-12Distance: 3.6 mi
Schools provided by the listing agent
- Elementary: Jo Byrns Elementary School
- Middle: Jo Byrns High School
- High: Jo Byrns High School
Source: RealTracs MLS as distributed by MLS GRID. This data may not be complete. We recommend contacting the local school district to confirm school assignments for this home.
Get a cash offer in 3 minutes
Find out how much your home could sell for in as little as 3 minutes with a no-obligation cash offer.
Estimated market value$328,000
Get a cash offer in 3 minutes
Find out how much your home could sell for in as little as 3 minutes with a no-obligation cash offer.
Estimated market value
$328,000

