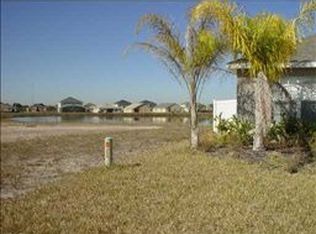Sold for $510,000
$510,000
3668 Ricky Ln, Saint Cloud, FL 34772
4beds
2,516sqft
Single Family Residence
Built in 2016
7,492 Square Feet Lot
$505,100 Zestimate®
$203/sqft
$2,887 Estimated rent
Home value
$505,100
$480,000 - $530,000
$2,887/mo
Zestimate® history
Loading...
Owner options
Explore your selling options
What's special
Spectacular TURN KEY home!!! Located just 26 miles from ORLANDO and the PARKS, this gorgeous home has so much to offer. Enter through the large foyer which leads to the elegant dining room, great room and kitchen combo. Enjoy new, luxury vinyl plank flooring throughout the entire house. New light fixtures, crown molding and tray ceilings are among the many upgrades to this home. A roomy home office is conveniently located off the foyer. The spacious primary suite boasts a beautiful view through the sliding doors leading to the lanai and pool area. The ensuite has a large garden tub and walk-in shower. The split floor plan is conducive for hosting out of town guests. There is even a separate suite which includes its own full bath. While there is plenty of room for entertaining inside, this property also includes a large dining area on the lanai and plenty of lounging chairs for relaxing around the sparkling pool or just enjoying the view of the lovely pond. Did we mention this property is sold TURN KEY? Yes, all of the beautiful (recently purchased indoor and outdoor) furniture and wall décor is included along with all appliances (including televisions). This is a one-of-a-kind property in a great community that must be seen to believe! Schedule your private viewing today. PROFESSIONAL PHOTOS NOW ATTACHED!
Zillow last checked: 8 hours ago
Listing updated: February 21, 2024 at 04:04pm
Listing Provided by:
Randy McCleery 317-446-3997,
WALKER REALTY GROUP FLORIDA 941-621-8710
Bought with:
Rafael Narvaez, 3419880
EXP REALTY LLC
Source: Stellar MLS,MLS#: C7485674 Originating MLS: Port Charlotte
Originating MLS: Port Charlotte

Facts & features
Interior
Bedrooms & bathrooms
- Bedrooms: 4
- Bathrooms: 3
- Full bathrooms: 3
Primary bedroom
- Features: Walk-In Closet(s)
- Level: First
- Dimensions: 19x12
Primary bathroom
- Level: First
- Dimensions: 11x10
Kitchen
- Level: First
- Dimensions: 16x9
Living room
- Level: First
- Dimensions: 16x16
Heating
- Central
Cooling
- Central Air
Appliances
- Included: Dishwasher, Disposal, Dryer, Microwave, Range, Refrigerator, Washer
- Laundry: Inside, Laundry Room
Features
- Ceiling Fan(s), Coffered Ceiling(s), Crown Molding, Living Room/Dining Room Combo
- Flooring: Luxury Vinyl
- Doors: Sliding Doors
- Windows: Window Treatments
- Has fireplace: No
Interior area
- Total structure area: 3,411
- Total interior livable area: 2,516 sqft
Property
Parking
- Total spaces: 3
- Parking features: Driveway, Garage Door Opener, Ground Level
- Attached garage spaces: 3
- Has uncovered spaces: Yes
Features
- Levels: One
- Stories: 1
- Patio & porch: Covered, Enclosed, Patio, Rear Porch, Screened
- Exterior features: Lighting, Private Mailbox, Rain Gutters
- Has private pool: Yes
- Pool features: Gunite, In Ground, Lighting
- Fencing: Vinyl
- Has view: Yes
- View description: Pool, Water, Pond
- Has water view: Yes
- Water view: Water,Pond
- Waterfront features: Pond
Lot
- Size: 7,492 sqft
- Residential vegetation: Trees/Landscaped
Details
- Parcel number: 262630005300012850
- Zoning: SPUD
- Special conditions: None
Construction
Type & style
- Home type: SingleFamily
- Property subtype: Single Family Residence
Materials
- Block, Stucco
- Foundation: Block, Slab
- Roof: Shingle
Condition
- New construction: No
- Year built: 2016
Utilities & green energy
- Sewer: Public Sewer
- Water: Public
- Utilities for property: Public
Community & neighborhood
Community
- Community features: Park, Playground, Sidewalks
Senior living
- Senior community: Yes
Location
- Region: Saint Cloud
- Subdivision: BRISTOL COVE AT DEER CREEK P1
HOA & financial
HOA
- Has HOA: Yes
- HOA fee: $47 monthly
- Services included: Maintenance Grounds
- Association name: Hilda Castro/Matthew Deright
- Association phone: 407-425-4561
Other fees
- Pet fee: $0 monthly
Other financial information
- Total actual rent: 0
Other
Other facts
- Listing terms: Cash,Conventional,FHA,VA Loan
- Ownership: Fee Simple
- Road surface type: Paved
Price history
| Date | Event | Price |
|---|---|---|
| 2/21/2024 | Sold | $510,000-1%$203/sqft |
Source: | ||
| 1/20/2024 | Pending sale | $515,000$205/sqft |
Source: | ||
| 1/6/2024 | Listed for sale | $515,000+12%$205/sqft |
Source: | ||
| 5/22/2023 | Sold | $460,000$183/sqft |
Source: | ||
| 3/24/2023 | Pending sale | $460,000$183/sqft |
Source: | ||
Public tax history
| Year | Property taxes | Tax assessment |
|---|---|---|
| 2024 | $7,613 +168% | $426,300 -1.5% |
| 2023 | $2,841 +3.8% | $432,800 +24.4% |
| 2022 | $2,738 +1.3% | $347,900 +23.7% |
Find assessor info on the county website
Neighborhood: 34772
Nearby schools
GreatSchools rating
- 9/10CANOE CREEK K-8-0991Grades: PK-8Distance: 0.6 mi
- 5/10Harmony High SchoolGrades: 9-12Distance: 9 mi
Get a cash offer in 3 minutes
Find out how much your home could sell for in as little as 3 minutes with a no-obligation cash offer.
Estimated market value$505,100
Get a cash offer in 3 minutes
Find out how much your home could sell for in as little as 3 minutes with a no-obligation cash offer.
Estimated market value
$505,100
