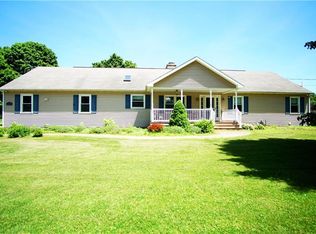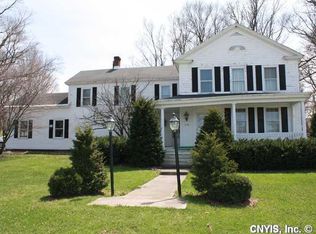Closed
$450,000
3669 Cottons Rd, Canastota, NY 13032
4beds
3,105sqft
Single Family Residence
Built in 2016
2.04 Acres Lot
$-- Zestimate®
$145/sqft
$3,351 Estimated rent
Home value
Not available
Estimated sales range
Not available
$3,351/mo
Zestimate® history
Loading...
Owner options
Explore your selling options
What's special
NEW NEW NEW NEW! The closest thing you can get to new without building yourself. Constructed in 2016, with thoughtfulness behind every detail. In floor heating + a heated oversized garage! Newer mini splits that will come with a warranty. Recently updated hot water heater + boiler. The perfect highly sought after open floor plan. Three spacious rooms on the first floor. You'll find an expansive primary bathroom with a soaking tub and shower, along with incredible dual walk in closets. A completely finished upper level with a separate office and full bathroom. Could be used as a second master or in law suite. Beautifully finished deck off the rear of the home to watch stunning sunrises, or relax with your family on a warm summer night. The well established playground & huge 14’x28’ shed in the backyard will stay for extra storage! A large private laundry room on the main living level for added convenience. This home is flawless, it has been meticulously kept & loved & has so many impressive features! Priced to move quickly; this is a steal & won’t be available long!! Move in by summer & enjoy!!
Zillow last checked: 8 hours ago
Listing updated: June 14, 2024 at 10:25am
Listed by:
Samantha L. Foster 315-637-0555,
WEICHERT, REALTORS-TBG
Bought with:
Melody L. Gorman, 30GO0998256
Hunt Real Estate ERA
Source: NYSAMLSs,MLS#: S1528781 Originating MLS: Syracuse
Originating MLS: Syracuse
Facts & features
Interior
Bedrooms & bathrooms
- Bedrooms: 4
- Bathrooms: 4
- Full bathrooms: 3
- 1/2 bathrooms: 1
- Main level bathrooms: 3
- Main level bedrooms: 3
Heating
- Ductless, Gas, Hot Water, Radiant Floor
Cooling
- Ductless
Appliances
- Included: Dryer, Dishwasher, Gas Oven, Gas Range, Gas Water Heater, Microwave, Refrigerator, Washer
- Laundry: Main Level
Features
- Breakfast Bar, Home Office, Kitchen Island, Pantry, Quartz Counters, Bedroom on Main Level, Bath in Primary Bedroom, Main Level Primary, Primary Suite
- Flooring: Carpet, Luxury Vinyl, Varies
- Basement: None
- Has fireplace: No
Interior area
- Total structure area: 3,105
- Total interior livable area: 3,105 sqft
Property
Parking
- Total spaces: 2
- Parking features: Attached, Garage, Heated Garage, Garage Door Opener
- Attached garage spaces: 2
Features
- Levels: One
- Stories: 1
- Patio & porch: Deck
- Exterior features: Blacktop Driveway, Deck, Play Structure
Lot
- Size: 2.04 Acres
- Dimensions: 360 x 362
- Features: Agricultural, Corner Lot
Details
- Additional structures: Shed(s), Storage
- Parcel number: 25380005100000020110000000
- Special conditions: Standard
Construction
Type & style
- Home type: SingleFamily
- Architectural style: Ranch
- Property subtype: Single Family Residence
Materials
- Vinyl Siding, ICFs (Insulated Concrete Forms)
- Roof: Shingle
Condition
- Resale
- Year built: 2016
Utilities & green energy
- Electric: Circuit Breakers
- Sewer: Septic Tank
- Water: Connected, Public
- Utilities for property: Water Connected
Community & neighborhood
Location
- Region: Canastota
Other
Other facts
- Listing terms: Cash,Conventional,FHA,VA Loan
Price history
| Date | Event | Price |
|---|---|---|
| 6/6/2024 | Sold | $450,000+2.5%$145/sqft |
Source: | ||
| 4/16/2024 | Pending sale | $439,000$141/sqft |
Source: | ||
| 4/2/2024 | Contingent | $439,000$141/sqft |
Source: | ||
| 3/29/2024 | Listed for sale | $439,000$141/sqft |
Source: | ||
Public tax history
| Year | Property taxes | Tax assessment |
|---|---|---|
| 2018 | -- | $225,000 |
| 2017 | -- | $225,000 |
Find assessor info on the county website
Neighborhood: 13032
Nearby schools
GreatSchools rating
- 5/10South Side Elementary SchoolGrades: 2-3Distance: 2.5 mi
- 4/10Canastota High SchoolGrades: 7-12Distance: 3 mi
- NAPeterboro Street Elementary SchoolGrades: PK-1Distance: 3 mi
Schools provided by the listing agent
- Elementary: South Side Elementary
- Middle: Roberts Street Middle
- High: Canastota High
- District: Canastota
Source: NYSAMLSs. This data may not be complete. We recommend contacting the local school district to confirm school assignments for this home.

