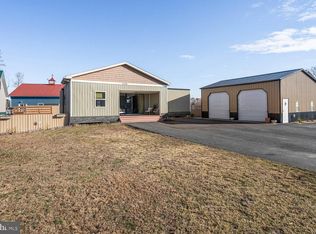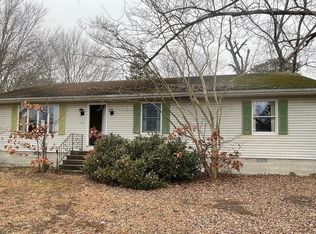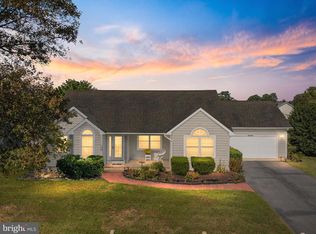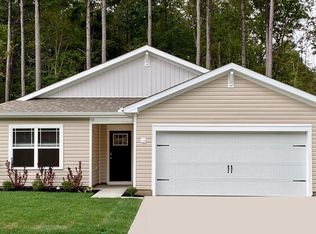🏡 New Listing in Ocean View, Delaware! 36697 Club House Road, Ocean View, DE 19970 REDUCED TO $449,900.00 With the holiday season upon us, the seller says, "SELL!" This relatively BRAND NEW HOME has been reduced by another $5K This easy-to-maintain 3-bedroom, 2-bath one-level residence boasts a spacious living area, new updated windows, a newly sealed driveway, and is completely renovated! Have your morning coffee on the inviting screened porch when the weather permits, and entertain easily in the expansive yard shaded by mature trees. There IS NO HOA associated with this property! This means no extra fees, and more importantly, no rules. This is a county property. This property offers public sewer and water service, with applicable fees. The detached 2-car garage provides ample space for vehicles, beach gear, or a workshop. With a prime location near golf courses, shopping, dining, and the bay, this home offers the perfect blend of comfort, convenience, and coastal living. Don’t miss the chance to own a slice of beach life — whether for year-round living or as a seasonal retreat! And remember these attributes of this property... 📍 Close to Bethany Beach 🚗 Ample parking and detached garage 🌳 Spacious corner lot and large yard with mature trees 🛏 3 Bedrooms | 🛁 2 Bathrooms 🌞 NO HOA to have to follow/ , & NO FEES to have to pay 📦 Move-in ready or open to your personal touch! 🏡 Totally Renovated Home Just Minutes from the Beach!
For sale
Price cut: $5K (12/23)
$434,900
36697 W Club House Rd, Ocean View, DE 19970
3beds
1,392sqft
Est.:
Single Family Residence
Built in 1979
0.29 Acres Lot
$429,500 Zestimate®
$312/sqft
$-- HOA
What's special
Updated windowsFreshly sealed drivewayCorner lotInviting screened porch
- 250 days |
- 559 |
- 16 |
Likely to sell faster than
Zillow last checked: 8 hours ago
Listing updated: February 17, 2026 at 06:24am
Listed by:
Judy Rhodes 302-841-3725,
Century 21 Home Team Realty (302) 645-1260
Source: Bright MLS,MLS#: DESU2088682
Tour with a local agent
Facts & features
Interior
Bedrooms & bathrooms
- Bedrooms: 3
- Bathrooms: 2
- Full bathrooms: 2
- Main level bathrooms: 2
- Main level bedrooms: 3
Rooms
- Room types: Living Room, Dining Room, Bedroom 2, Kitchen, Bedroom 1, Laundry, Bathroom 1, Bathroom 2, Bathroom 3
Bedroom 1
- Level: Main
Bedroom 2
- Level: Main
Bathroom 1
- Level: Main
Bathroom 2
- Level: Main
Bathroom 3
- Level: Main
Dining room
- Level: Main
Kitchen
- Level: Main
Laundry
- Level: Main
Living room
- Level: Main
Heating
- Heat Pump, Electric
Cooling
- Central Air, Electric
Appliances
- Included: Microwave, Dishwasher, Oven/Range - Electric, Stainless Steel Appliance(s), Refrigerator, Water Heater
- Laundry: Hookup, Has Laundry, Washer/Dryer Hookups Only, Laundry Room
Features
- Bathroom - Walk-In Shower, Ceiling Fan(s), Combination Kitchen/Dining, Crown Molding, Dining Area, Entry Level Bedroom, Open Floorplan, Pantry, Primary Bath(s), Recessed Lighting, Upgraded Countertops, Dry Wall, Vaulted Ceiling(s)
- Flooring: Luxury Vinyl, Carpet
- Doors: Sliding Glass, Insulated, Storm Door(s)
- Windows: Energy Efficient, Insulated Windows, Screens, Storm Window(s), Sliding
- Has basement: No
- Has fireplace: No
Interior area
- Total structure area: 1,392
- Total interior livable area: 1,392 sqft
- Finished area above ground: 1,392
- Finished area below ground: 0
Property
Parking
- Total spaces: 6
- Parking features: Covered, Garage Faces Front, Garage Door Opener, Inside Entrance, Asphalt, Driveway, Private, Detached
- Garage spaces: 2
- Uncovered spaces: 4
- Details: Garage Sqft: 576
Accessibility
- Accessibility features: No Stairs
Features
- Levels: One
- Stories: 1
- Patio & porch: Enclosed, Screened, Porch
- Exterior features: Sidewalks, Street Lights, Rain Gutters
- Pool features: None
- Frontage type: Road Frontage
Lot
- Size: 0.29 Acres
- Dimensions: 123 x 100 x 74 x 66
- Features: Cleared, Corner Lot, Front Yard, Irregular Lot, Level, Wooded, Rear Yard, Rural
Details
- Additional structures: Above Grade, Below Grade
- Parcel number: 13412.001174.00
- Zoning: GR
- Special conditions: Standard
Construction
Type & style
- Home type: SingleFamily
- Architectural style: Coastal
- Property subtype: Single Family Residence
Materials
- Frame, Aluminum Siding
- Foundation: Permanent, Block, Crawl Space
- Roof: Asbestos Shingle
Condition
- Excellent
- New construction: No
- Year built: 1979
- Major remodel year: 2025
Utilities & green energy
- Electric: 200+ Amp Service
- Sewer: Public Sewer
- Water: Public
- Utilities for property: Cable Available, Electricity Available, Other, Cable
Community & HOA
Community
- Subdivision: Banks Acres
HOA
- Has HOA: No
Location
- Region: Ocean View
Financial & listing details
- Price per square foot: $312/sqft
- Annual tax amount: $693
- Date on market: 6/21/2025
- Listing agreement: Exclusive Right To Sell
- Listing terms: Cash,Conventional,FHA,VA Loan
- Inclusions: None
- Exclusions: None
- Ownership: Fee Simple
Estimated market value
$429,500
$408,000 - $451,000
$2,034/mo
Price history
Price history
| Date | Event | Price |
|---|---|---|
| 12/23/2025 | Price change | $434,900-1.1%$312/sqft |
Source: | ||
| 11/7/2025 | Price change | $439,900-1.1%$316/sqft |
Source: | ||
| 10/8/2025 | Price change | $444,900-1.1%$320/sqft |
Source: | ||
| 8/31/2025 | Price change | $449,900-2.2%$323/sqft |
Source: | ||
| 8/5/2025 | Price change | $459,900-2.1%$330/sqft |
Source: | ||
| 6/21/2025 | Listed for sale | $469,900$338/sqft |
Source: | ||
Public tax history
Public tax history
Tax history is unavailable.BuyAbility℠ payment
Est. payment
$2,197/mo
Principal & interest
$2077
Property taxes
$120
Climate risks
Neighborhood: 19970
Nearby schools
GreatSchools rating
- 7/10Lord Baltimore Elementary SchoolGrades: K-5Distance: 0.8 mi
- 7/10Selbyville Middle SchoolGrades: 6-8Distance: 8.2 mi
- 6/10Indian River High SchoolGrades: 9-12Distance: 6.4 mi
Schools provided by the listing agent
- District: Indian River
Source: Bright MLS. This data may not be complete. We recommend contacting the local school district to confirm school assignments for this home.




