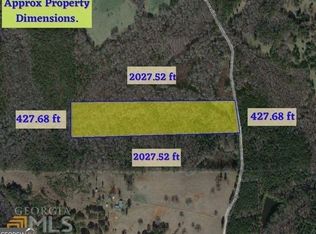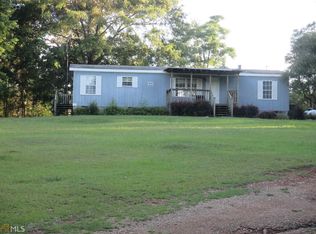Closed
$365,000
367 Bentley Rd, Yatesville, GA 31097
3beds
1,632sqft
Single Family Residence
Built in 2003
36.8 Acres Lot
$363,300 Zestimate®
$224/sqft
$1,827 Estimated rent
Home value
$363,300
Estimated sales range
Not available
$1,827/mo
Zestimate® history
Loading...
Owner options
Explore your selling options
What's special
3BR/3BA Home on 36.8 Acres - Yatesville, GA | Country Living at Its Best. Welcome to your peaceful retreat in the heart of Yatesville! This charming 3-bedroom, 3-bath home sits on 36.8 picturesque acres, offering the perfect blend of comfort, privacy, and open space. Step inside to find hardwood floors flowing through the main living area, creating a warm and inviting atmosphere. The partially finished basement offers flexible space for a home office, gym, or extra living area-tailor it to fit your lifestyle. Enjoy quiet mornings on the classic rocking chair front porch and unwind in the evenings on the spacious screened-in, covered back porch with views of the surrounding countryside. Whether you're hosting gatherings at the large pavilion, exploring the open pastures, or relaxing by the creek with natural springs, this property invites you to slow down and savor the simple pleasures of country living. With plenty of room to grow, garden, or bring your animals, this property is more than just a home-it's a place to plant roots and create memories. Come see all this special property has to offer and make it your own slice of rural paradise.
Zillow last checked: 8 hours ago
Listing updated: September 19, 2025 at 11:43am
Listed by:
Joni Becerra 706-975-2842,
Haven Realty Group
Bought with:
Marcie Bradberry, 442977
McLeRoy Realty
Source: GAMLS,MLS#: 10528415
Facts & features
Interior
Bedrooms & bathrooms
- Bedrooms: 3
- Bathrooms: 3
- Full bathrooms: 3
- Main level bathrooms: 2
- Main level bedrooms: 3
Heating
- Central, Electric
Cooling
- Ceiling Fan(s), Central Air
Appliances
- Included: Cooktop, Dishwasher, Electric Water Heater, Oven
- Laundry: In Basement
Features
- Master On Main Level
- Flooring: Carpet, Hardwood, Vinyl
- Basement: Bath Finished,Concrete,Daylight,Exterior Entry,Interior Entry,Partial
- Number of fireplaces: 1
- Fireplace features: Factory Built, Family Room
Interior area
- Total structure area: 1,632
- Total interior livable area: 1,632 sqft
- Finished area above ground: 1,632
- Finished area below ground: 0
Property
Parking
- Parking features: Off Street
Features
- Levels: One
- Stories: 1
- Patio & porch: Porch, Screened
- Waterfront features: Creek
Lot
- Size: 36.80 Acres
- Features: Level, Pasture
- Residential vegetation: Cleared, Partially Wooded, Wooded
Details
- Additional structures: Other
- Parcel number: 113 008
Construction
Type & style
- Home type: SingleFamily
- Architectural style: Ranch
- Property subtype: Single Family Residence
Materials
- Vinyl Siding
- Roof: Metal
Condition
- Resale
- New construction: No
- Year built: 2003
Utilities & green energy
- Sewer: Septic Tank
- Water: Private, Well
- Utilities for property: Cable Available, Electricity Available, Phone Available
Community & neighborhood
Community
- Community features: None
Location
- Region: Yatesville
- Subdivision: none
Other
Other facts
- Listing agreement: Exclusive Right To Sell
- Listing terms: Cash,Conventional
Price history
| Date | Event | Price |
|---|---|---|
| 9/19/2025 | Sold | $365,000-13.1%$224/sqft |
Source: | ||
| 7/15/2025 | Pending sale | $419,800$257/sqft |
Source: | ||
| 6/4/2025 | Listed for sale | $419,800$257/sqft |
Source: | ||
| 5/27/2025 | Pending sale | $419,800$257/sqft |
Source: | ||
| 5/23/2025 | Listed for sale | $419,800$257/sqft |
Source: | ||
Public tax history
| Year | Property taxes | Tax assessment |
|---|---|---|
| 2024 | $2,782 +3.6% | $105,935 +2.3% |
| 2023 | $2,684 +31.4% | $103,568 +40.6% |
| 2022 | $2,043 +10.9% | $73,658 +5.3% |
Find assessor info on the county website
Neighborhood: 31097
Nearby schools
GreatSchools rating
- 7/10Upson-Lee North Elementary SchoolGrades: 3-5Distance: 7.8 mi
- 5/10Upson-Lee Middle SchoolGrades: 6-8Distance: 8.8 mi
- 5/10Upson-Lee High SchoolGrades: 9-12Distance: 7.8 mi
Schools provided by the listing agent
- Elementary: Upson-Lee
- Middle: Upson Lee
- High: Upson Lee
Source: GAMLS. This data may not be complete. We recommend contacting the local school district to confirm school assignments for this home.

Get pre-qualified for a loan
At Zillow Home Loans, we can pre-qualify you in as little as 5 minutes with no impact to your credit score.An equal housing lender. NMLS #10287.

