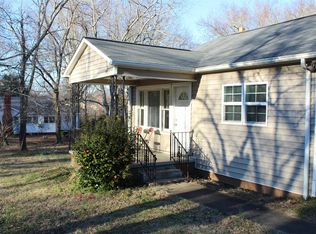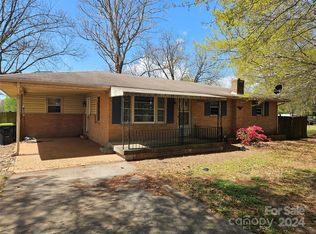Beautiful brick 3 bed/2 bath ranch home with bonus room, on 2.48 acres in rural setting, yet close to everything. Large living room with picture window and new carpet with original hardwood underneath. Kitchen and dining room can accommodate a large group. Master on main has attached full bath with a stand-up shower. This home has 3 great size bedrooms and 2 of them have original hardwood floors. The converted carport is being used as a 4th bedroom but has not been permitted, so it is not included in square footage and could be easily converted back to a carport or used as a bonus room. Laundry room off of Kitchen with back door access to huge yard. Outbuilding with power, great for storage or workshop. This home is conveniently located to Forest City, Shelby and Bostic/Sunshine areas. Priced to sell, this is a must see!
This property is off market, which means it's not currently listed for sale or rent on Zillow. This may be different from what's available on other websites or public sources.


