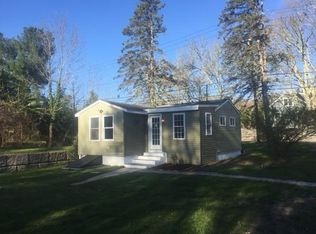Beautiful private setting yet so close to shopping, UMASS Dartmouth, great schools and medical centers. This two bedroom ranch boasts a beamed cathedral ceiling in the living room with a feature gas fireplace. Kitchen has ceramic tile floors, granite countertops, and an adjacent spacious laundry room. Master bedroom features cathedral ceilings with slider to back deck. Large back deck overlooks beautiful back yard with a brook abutting the property. The back of the property borders conservation land with many walking trails that provide the opportunity to go out and explore nature. New roof and heating system installed in 2009. New hot water tank installed in 2015.
This property is off market, which means it's not currently listed for sale or rent on Zillow. This may be different from what's available on other websites or public sources.

