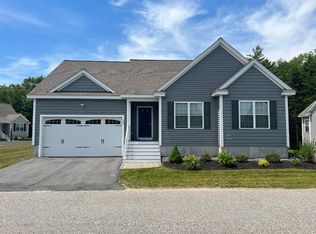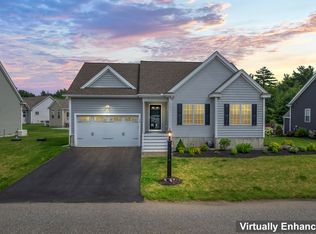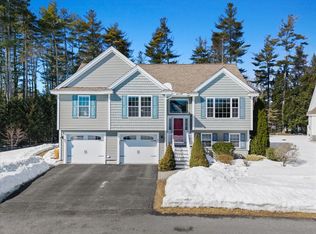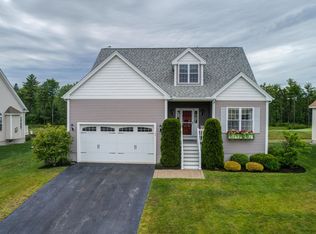Closed
$869,000
367 Clubhouse Road, Wells, ME 04090
4beds
2,276sqft
Single Family Residence
Built in 2012
3 Acres Lot
$870,900 Zestimate®
$382/sqft
$3,396 Estimated rent
Home value
$870,900
$793,000 - $958,000
$3,396/mo
Zestimate® history
Loading...
Owner options
Explore your selling options
What's special
Imagine waking up every morning to this view. How about a round of golf right outside your door? Or take a 3 mile drive to the most pristine beaches in Maine, Wells and Ogunquit. This beautiful 4 bedroom home, with the primary bedroom located on the first floor, is located on Atlantic Pines golf course. Soak in the sun in your four season sunroom. The living room features cathedral ceilings and a gas fireplace. The kitchen boasts stainless steel Bosch appliances and granite countertops. First floor living with the benefit of three additional bedrooms that can be used for an office and guest rooms. Hardwood floors exist throughout the living areas of the home. There's a full walkout basement for potential expansion. The Atlantic Pines clubhouse is just steps from your front door where you will enjoy socializing and dining. Showings start Saturday August 9th. Offers due Tuesday August 12th by 5pm.
Zillow last checked: 8 hours ago
Listing updated: October 12, 2025 at 11:22pm
Listed by:
www.HomeZu.com 877-249-5478
Bought with:
www.HomeZu.com
Source: Maine Listings,MLS#: 1633234
Facts & features
Interior
Bedrooms & bathrooms
- Bedrooms: 4
- Bathrooms: 3
- Full bathrooms: 2
- 1/2 bathrooms: 1
Primary bedroom
- Features: Full Bath
- Level: First
- Area: 195 Square Feet
- Dimensions: 15 x 13
Bedroom 2
- Level: Second
- Area: 323 Square Feet
- Dimensions: 19 x 17
Bedroom 3
- Level: Second
- Area: 168 Square Feet
- Dimensions: 12 x 14
Bedroom 4
- Features: Above Garage
- Level: Second
- Area: 180 Square Feet
- Dimensions: 12 x 15
Dining room
- Level: First
- Area: 117 Square Feet
- Dimensions: 13 x 9
Family room
- Level: First
- Area: 156 Square Feet
- Dimensions: 13 x 12
Kitchen
- Features: Vaulted Ceiling(s)
- Level: First
- Area: 132 Square Feet
- Dimensions: 11 x 12
Living room
- Features: Cathedral Ceiling(s), Gas Fireplace
- Level: First
- Area: 330 Square Feet
- Dimensions: 22 x 15
Heating
- Forced Air
Cooling
- Central Air
Appliances
- Included: Dishwasher, Disposal, Microwave, Gas Range, Refrigerator, Washer
Features
- 1st Floor Primary Bedroom w/Bath
- Flooring: Carpet, Tile, Wood
- Basement: Interior Entry
- Number of fireplaces: 1
Interior area
- Total structure area: 2,276
- Total interior livable area: 2,276 sqft
- Finished area above ground: 2,276
- Finished area below ground: 0
Property
Parking
- Total spaces: 2
- Parking features: Paved, 1 - 4 Spaces
- Garage spaces: 2
Features
- Patio & porch: Deck, Patio, Porch
- Has view: Yes
- View description: Scenic
- Body of water: Pond
Lot
- Size: 3 Acres
- Features: Neighborhood, Landscaped
Details
- Parcel number: WLLSM033L1102
- Zoning: Residential
Construction
Type & style
- Home type: SingleFamily
- Architectural style: Contemporary
- Property subtype: Single Family Residence
Materials
- Wood Frame, Vinyl Siding
- Roof: Fiberglass
Condition
- Year built: 2012
Utilities & green energy
- Electric: Circuit Breakers
- Sewer: Private Sewer
- Water: Private
Green energy
- Energy efficient items: Ceiling Fans, Dehumidifier, Water Heater, Thermostat
Community & neighborhood
Location
- Region: Wells
HOA & financial
HOA
- Has HOA: Yes
- HOA fee: $395 monthly
Price history
| Date | Event | Price |
|---|---|---|
| 10/10/2025 | Sold | $869,000$382/sqft |
Source: | ||
| 8/10/2025 | Pending sale | $869,000$382/sqft |
Source: | ||
| 8/6/2025 | Listed for sale | $869,000+10.1%$382/sqft |
Source: | ||
| 8/7/2023 | Sold | $789,400-3.5%$347/sqft |
Source: Public Record Report a problem | ||
| 7/29/2023 | Pending sale | $818,000$359/sqft |
Source: | ||
Public tax history
| Year | Property taxes | Tax assessment |
|---|---|---|
| 2024 | $4,288 +2% | $705,280 |
| 2023 | $4,203 +5.4% | $705,280 +84.9% |
| 2022 | $3,989 -0.6% | $381,370 |
Find assessor info on the county website
Neighborhood: 04090
Nearby schools
GreatSchools rating
- 9/10Wells Elementary SchoolGrades: K-4Distance: 2 mi
- 8/10Wells Junior High SchoolGrades: 5-8Distance: 2.5 mi
- 8/10Wells High SchoolGrades: 9-12Distance: 2.2 mi
Get pre-qualified for a loan
At Zillow Home Loans, we can pre-qualify you in as little as 5 minutes with no impact to your credit score.An equal housing lender. NMLS #10287.
Sell with ease on Zillow
Get a Zillow Showcase℠ listing at no additional cost and you could sell for —faster.
$870,900
2% more+$17,418
With Zillow Showcase(estimated)$888,318



