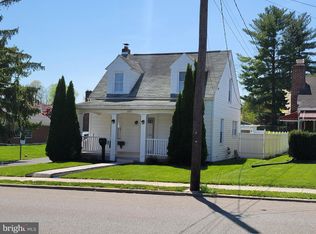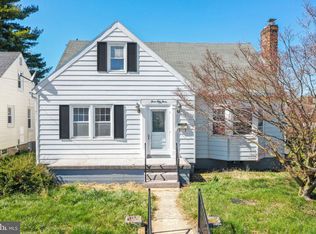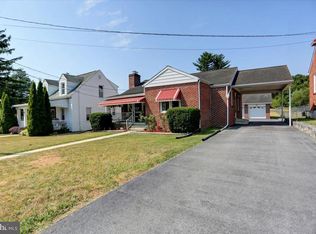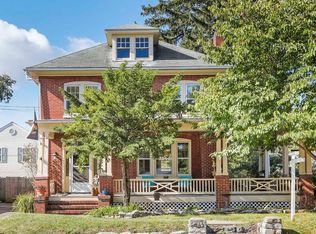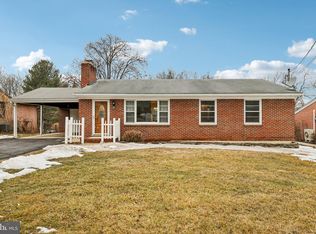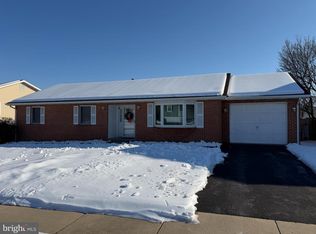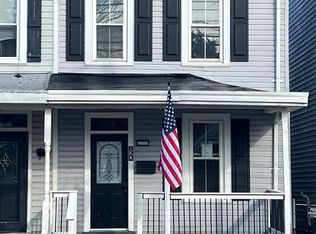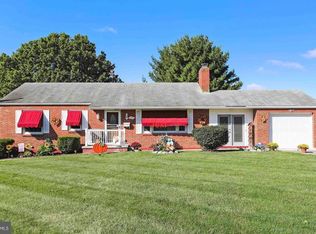Motivated Seller – Recently Reduced Price! Welcome to this spacious and beautifully updated 3-bedroom, 1.5-bath rancher in a prime location! This charming home offers the perfect blend of comfort, style, and convenience with a modern layout and tasteful finishes throughout. Enjoy generous living areas filled with natural light, a bright kitchen with modern updates, and a functional floor plan ideal for both everyday living and entertaining. Additional highlights include: One-car garage with a newer garage door and opener (installed approx. 2 years ago) Large unfinished basement with one finished storage room, perfect for a home office, gym, or future living space With a motivated seller and a recently reduced price, this home won’t last long. Don’t miss this opportunity—call today to schedule your showing! *FYI: Some pictures are virtually staged*
For sale
Price cut: $22K (1/7)
$327,900
367 Devonshire Rd, Hagerstown, MD 21740
3beds
1,390sqft
Est.:
Single Family Residence
Built in 1965
0.29 Acres Lot
$-- Zestimate®
$236/sqft
$-- HOA
What's special
- 211 days |
- 873 |
- 39 |
Zillow last checked: 8 hours ago
Listing updated: February 26, 2026 at 08:40am
Listed by:
Angie Rodriguez 240-527-9860,
EXP Realty, LLC 8888607369
Source: Bright MLS,MLS#: MDWA2030396
Tour with a local agent
Facts & features
Interior
Bedrooms & bathrooms
- Bedrooms: 3
- Bathrooms: 2
- Full bathrooms: 1
- 1/2 bathrooms: 1
- Main level bathrooms: 2
- Main level bedrooms: 3
Rooms
- Room types: Living Room, Dining Room, Primary Bedroom, Bedroom 3, Bedroom 1
Primary bedroom
- Features: Flooring - HardWood
- Level: Main
Bedroom 1
- Features: Flooring - HardWood
- Level: Main
Bedroom 3
- Features: Flooring - HardWood
- Level: Main
Dining room
- Level: Unspecified
Living room
- Features: Flooring - HardWood, Fireplace - Wood Burning
- Level: Main
Heating
- Baseboard, Oil
Cooling
- Central Air, Ceiling Fan(s), Electric
Appliances
- Included: Cooktop, Dryer, ENERGY STAR Qualified Refrigerator, Oven, Oven/Range - Electric, Washer, Water Heater, Energy Efficient Appliances, Electric Water Heater
- Laundry: In Basement, Has Laundry
Features
- Combination Kitchen/Dining, Eat-in Kitchen, Dry Wall
- Flooring: Hardwood, Vinyl
- Windows: Double Pane Windows
- Basement: Other
- Number of fireplaces: 1
- Fireplace features: Brick
Interior area
- Total structure area: 2,780
- Total interior livable area: 1,390 sqft
- Finished area above ground: 1,390
- Finished area below ground: 0
Property
Parking
- Total spaces: 2
- Parking features: Garage Faces Front, Garage Door Opener, Asphalt, Driveway, Attached
- Attached garage spaces: 1
- Uncovered spaces: 1
Accessibility
- Accessibility features: None
Features
- Levels: Two
- Stories: 2
- Patio & porch: Breezeway
- Pool features: None
- Fencing: Chain Link
Lot
- Size: 0.29 Acres
Details
- Additional structures: Above Grade, Below Grade
- Parcel number: 2225006569
- Zoning: RMOD
- Special conditions: Standard
Construction
Type & style
- Home type: SingleFamily
- Architectural style: Ranch/Rambler
- Property subtype: Single Family Residence
Materials
- Brick
- Foundation: Concrete Perimeter
- Roof: Shingle
Condition
- Excellent
- New construction: No
- Year built: 1965
- Major remodel year: 2017
Utilities & green energy
- Sewer: Public Sewer
- Water: Public
Green energy
- Energy efficient items: Construction
Community & HOA
Community
- Security: Smoke Detector(s), Carbon Monoxide Detector(s)
- Subdivision: None Available
HOA
- Has HOA: No
Location
- Region: Hagerstown
- Municipality: Hagerstown
Financial & listing details
- Price per square foot: $236/sqft
- Tax assessed value: $271,800
- Annual tax amount: $4,626
- Date on market: 8/1/2025
- Listing agreement: Exclusive Right To Sell
- Listing terms: FHA,Cash,Conventional,VA Loan
- Ownership: Fee Simple
Estimated market value
Not available
Estimated sales range
Not available
$1,865/mo
Price history
Price history
| Date | Event | Price |
|---|---|---|
| 1/7/2026 | Price change | $327,900-6.3%$236/sqft |
Source: | ||
| 8/28/2025 | Price change | $349,900-2%$252/sqft |
Source: | ||
| 8/1/2025 | Listed for sale | $356,900+98.4%$257/sqft |
Source: | ||
| 5/5/2024 | Listing removed | -- |
Source: Zillow Rentals Report a problem | ||
| 4/23/2024 | Listed for rent | $2,000$1/sqft |
Source: Zillow Rentals Report a problem | ||
| 1/8/2018 | Sold | $179,900$129/sqft |
Source: Public Record Report a problem | ||
| 11/30/2017 | Listed for sale | $179,900+172.6%$129/sqft |
Source: Kelley Real Estate Professionals #1004240901 Report a problem | ||
| 8/25/2017 | Sold | $66,000-42.6%$47/sqft |
Source: Public Record Report a problem | ||
| 11/3/2000 | Sold | $115,000$83/sqft |
Source: Public Record Report a problem | ||
| 11/18/1996 | Sold | $115,000$83/sqft |
Source: Public Record Report a problem | ||
Public tax history
Public tax history
| Year | Property taxes | Tax assessment |
|---|---|---|
| 2025 | $2,487 -46.2% | $271,800 +12.6% |
| 2024 | $4,626 +14.5% | $241,300 +14.5% |
| 2023 | $4,041 +16.9% | $210,800 +16.9% |
| 2022 | $3,456 +4.5% | $180,300 +5.6% |
| 2021 | $3,308 +5.9% | $170,767 +5.9% |
| 2020 | $3,123 +6.3% | $161,233 +6.3% |
| 2019 | $2,938 | $151,700 |
| 2018 | $2,938 +59.8% | $151,700 |
| 2017 | $1,839 -38.4% | $151,700 -1.7% |
| 2016 | $2,987 | $154,300 |
| 2015 | $2,987 | $154,300 |
| 2014 | $2,987 | $154,300 -8.4% |
| 2013 | -- | $168,400 |
| 2012 | -- | $168,400 |
| 2011 | -- | $168,400 -28.1% |
| 2010 | -- | $234,160 +13% |
| 2009 | -- | $207,200 +15% |
| 2008 | -- | $180,240 +17.6% |
| 2007 | -- | $153,280 +8.3% |
| 2006 | -- | $141,586 +9% |
| 2005 | -- | $129,893 +9.9% |
| 2004 | -- | $118,200 +3.3% |
| 2003 | -- | $114,382 +3.5% |
| 2002 | -- | $110,566 +3.6% |
| 2001 | -- | $106,750 |
Find assessor info on the county website
BuyAbility℠ payment
Est. payment
$1,744/mo
Principal & interest
$1525
Property taxes
$219
Climate risks
Neighborhood: 21740
Nearby schools
GreatSchools rating
- 7/10Salem Avenue Elementary SchoolGrades: PK-5Distance: 0.2 mi
- 3/10Western Heights Middle SchoolGrades: 6-8Distance: 0.4 mi
- 4/10South Hagerstown High SchoolGrades: 9-12Distance: 2.4 mi
Schools provided by the listing agent
- District: Washington County Public Schools
Source: Bright MLS. This data may not be complete. We recommend contacting the local school district to confirm school assignments for this home.
