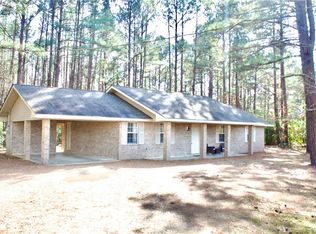This new listing IS your best opportunity to get a true QUALITY built custom home with a Guest/Mother-In-Law detached home included. Workshop with roll-up door, storage shed, beautiful landscaping with pavilion and outdoor fireplace. This home has 2 master suites with generous private baths attached. Many handicap friendly features were included in the design of this home. Buckeye school zones and 100% Rural Development financing available is also a winning combination. Gorgeous tree shaded lot is approximately 1 acre.
This property is off market, which means it's not currently listed for sale or rent on Zillow. This may be different from what's available on other websites or public sources.

