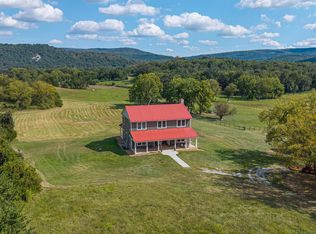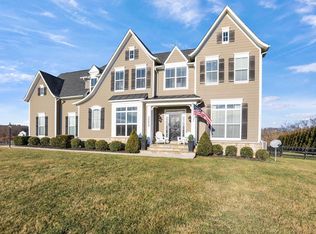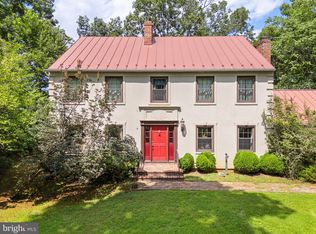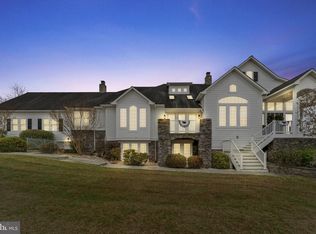Welcome to 367 Kennel Road – a stunning 5-bedroom, 5.5-bath horse farm nestled on an idyllic 46 fully fenced acres in the heart of Boyce, VA. This exceptional property offers the perfect blend of country charm, functional space, and thoughtful upgrades. Recent improvements include new siding, new windows, new gutters, fresh interior paint, and refinished hardwood floors, making this home both move-in ready and rich with character. Step inside to find spacious living areas with 360-degree scenic vistas from the large windows, a formal dining room, and three wood-burning fireplaces throughout the home that add warmth and charm. The expansive rear deck offers the ideal setting for outdoor entertaining or simply enjoying the peaceful countryside views. Upstairs, you'll find the primary with ensuite bathroom, a second bedroom with adjacent full bath, a third bedroom with its own private ensuite, and a convenient upper level laundry area. The lower level hosts a large rec room, full bathroom, utility room, and two additional bedrooms which offers tons of flexibility for guests, multigenerational living, or home office needs. This property is ideal for equestrian or farm use, the land is fully fenced and paddocked multiple times, and features a five-stall horse barn along with a farm-hand trailer for added versatility. Whether you're seeking a private retreat, a working farm, or a recreational escape, this property offers endless possibilities. Don’t miss this rare opportunity to own a beautifully updated home on a truly special piece of land in scenic Clarke County. Located conveniently right off Route 50, 10 minutes from Upperville, 20 minutes from Middleburg/Winchester and an hour outside of DC.
Under contract
$1,500,000
367 Kennel Rd, Boyce, VA 22620
5beds
5,395sqft
Est.:
Single Family Residence
Built in 1973
46 Acres Lot
$-- Zestimate®
$278/sqft
$-- HOA
What's special
Wood-burning fireplacesFive-stall horse barnFarm-hand trailerLarge rec roomFresh interior paintUpper level laundry areaRefinished hardwood floors
- 163 days |
- 132 |
- 2 |
Zillow last checked: 8 hours ago
Listing updated: January 13, 2026 at 03:09am
Listed by:
Sydney Beckman 703-338-3653,
EXP Realty, LLC,
Co-Listing Team: Jennifer Mack Properties, Co-Listing Agent: Jennifer Mack 703-672-0038,
EXP Realty, LLC
Source: Bright MLS,MLS#: VACL2003888
Facts & features
Interior
Bedrooms & bathrooms
- Bedrooms: 5
- Bathrooms: 6
- Full bathrooms: 5
- 1/2 bathrooms: 1
- Main level bathrooms: 2
Rooms
- Room types: Living Room, Dining Room, Primary Bedroom, Bedroom 2, Bedroom 3, Bedroom 4, Bedroom 5, Kitchen, Family Room, Den, Foyer, Study, In-Law/auPair/Suite, Laundry, Recreation Room, Storage Room, Utility Room, Bathroom 1, Bathroom 2, Bathroom 3, Primary Bathroom, Full Bath, Half Bath
Primary bedroom
- Features: Flooring - HardWood, Ceiling Fan(s)
- Level: Upper
- Area: 754 Square Feet
- Dimensions: 26 X 29
Bedroom 2
- Features: Flooring - HardWood
- Level: Upper
- Area: 108 Square Feet
- Dimensions: 6 X 18
Bedroom 3
- Features: Flooring - HardWood
- Level: Upper
- Area: 154 Square Feet
- Dimensions: 11 X 14
Bedroom 4
- Level: Lower
Bedroom 5
- Level: Lower
Primary bathroom
- Features: Flooring - Tile/Brick
- Level: Upper
Bathroom 1
- Features: Flooring - Tile/Brick, Bathroom - Tub Shower
- Level: Main
Bathroom 2
- Features: Flooring - Tile/Brick, Double Sink
- Level: Upper
Bathroom 3
- Features: Flooring - Tile/Brick
- Level: Upper
Den
- Features: Flooring - HardWood, Ceiling Fan(s)
- Level: Lower
Dining room
- Features: Flooring - HardWood, Lighting - Pendants
- Level: Main
- Area: 208 Square Feet
- Dimensions: 13 X 16
Family room
- Features: Flooring - HardWood, Fireplace - Wood Burning
- Level: Main
- Area: 286 Square Feet
- Dimensions: 11 X 26
Foyer
- Features: Flooring - HardWood, Lighting - Pendants
- Level: Main
- Area: 152 Square Feet
- Dimensions: 8 X 19
Other
- Features: Flooring - Tile/Brick, Bathroom - Stall Shower
- Level: Lower
Half bath
- Level: Main
Other
- Features: Flooring - HardWood, Fireplace - Wood Burning, Ceiling Fan(s)
- Level: Upper
Kitchen
- Features: Flooring - Vinyl
- Level: Main
- Area: 187 Square Feet
- Dimensions: 11 X 17
Laundry
- Level: Upper
Living room
- Features: Flooring - HardWood, Fireplace - Wood Burning
- Level: Main
- Area: 512 Square Feet
- Dimensions: 16 X 32
Recreation room
- Features: Flooring - Tile/Brick, Ceiling Fan(s), Fireplace - Wood Burning, Wet Bar
- Level: Lower
Storage room
- Level: Lower
Study
- Features: Flooring - HardWood, Ceiling Fan(s)
- Level: Lower
Utility room
- Level: Lower
Heating
- Hot Water, Zoned, Oil
Cooling
- Central Air, Attic Fan, Zoned, Electric
Appliances
- Included: Electric Water Heater, Water Heater
- Laundry: Upper Level, Washer In Unit, Dryer In Unit, Laundry Room
Features
- Attic, Dining Area, Family Room Off Kitchen, Breakfast Area, Eat-in Kitchen, Attic/House Fan, Ceiling Fan(s), Entry Level Bedroom, Exposed Beams, Floor Plan - Traditional, Formal/Separate Dining Room
- Flooring: Wood, Tile/Brick
- Basement: Connecting Stairway,Exterior Entry,Rear Entrance,Full,Walk-Out Access,Windows
- Number of fireplaces: 3
- Fireplace features: Wood Burning
Interior area
- Total structure area: 5,526
- Total interior livable area: 5,395 sqft
- Finished area above ground: 3,908
- Finished area below ground: 1,487
Property
Parking
- Total spaces: 2
- Parking features: Garage Faces Side, Driveway, Asphalt, Off Street, Attached
- Attached garage spaces: 2
- Has uncovered spaces: Yes
Accessibility
- Accessibility features: None
Features
- Levels: Three
- Stories: 3
- Patio & porch: Porch, Deck, Patio
- Pool features: None
- Fencing: Board,Full,Other
- Has view: Yes
- View description: Pasture, Mountain(s), Scenic Vista
- Frontage length: Road Frontage: 873
Lot
- Size: 46 Acres
- Features: Cleared, Rural
Details
- Additional structures: Above Grade, Below Grade, Outbuilding
- Parcel number: 30A63
- Zoning: AOC
- Special conditions: Standard
- Horses can be raised: Yes
- Horse amenities: Stable(s), Horses Allowed
Construction
Type & style
- Home type: SingleFamily
- Architectural style: Colonial
- Property subtype: Single Family Residence
Materials
- Combination, Brick
- Foundation: Slab
Condition
- Excellent
- New construction: No
- Year built: 1973
Utilities & green energy
- Sewer: On Site Septic
- Water: Well
Community & HOA
Community
- Subdivision: None Available
HOA
- Has HOA: No
Location
- Region: Boyce
Financial & listing details
- Price per square foot: $278/sqft
- Tax assessed value: $861,100
- Annual tax amount: $5,252
- Date on market: 8/14/2025
- Listing agreement: Exclusive Right To Sell
- Listing terms: Cash,Conventional,FHA,VA Loan
- Ownership: Fee Simple
- Road surface type: Paved
Estimated market value
Not available
Estimated sales range
Not available
$4,238/mo
Price history
Price history
| Date | Event | Price |
|---|---|---|
| 11/12/2025 | Contingent | $1,500,000$278/sqft |
Source: | ||
| 8/25/2025 | Listed for sale | $1,500,000$278/sqft |
Source: | ||
| 8/24/2025 | Contingent | $1,500,000$278/sqft |
Source: | ||
| 8/14/2025 | Listed for sale | $1,500,000+76.5%$278/sqft |
Source: | ||
| 12/13/2019 | Sold | $850,000-12.8%$158/sqft |
Source: Public Record Report a problem | ||
Public tax history
Public tax history
| Year | Property taxes | Tax assessment |
|---|---|---|
| 2024 | $5,167 | $861,100 |
| 2023 | $5,167 -1.6% | $861,100 |
| 2022 | $5,253 | $861,100 |
Find assessor info on the county website
BuyAbility℠ payment
Est. payment
$8,396/mo
Principal & interest
$7233
Property taxes
$638
Home insurance
$525
Climate risks
Neighborhood: 22620
Nearby schools
GreatSchools rating
- 5/10Boyce Elementary SchoolGrades: PK-5Distance: 3.8 mi
- 4/10Johnson-Williams Middle SchoolGrades: 6-8Distance: 8 mi
- 8/10Clarke County High SchoolGrades: 9-12Distance: 8.1 mi
Schools provided by the listing agent
- Elementary: Boyce
- Middle: Johnson-williams
- High: Clarke County
- District: Clarke County Public Schools
Source: Bright MLS. This data may not be complete. We recommend contacting the local school district to confirm school assignments for this home.




