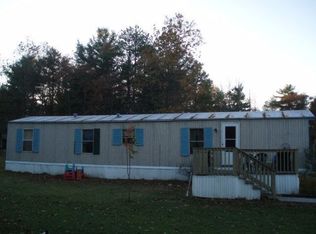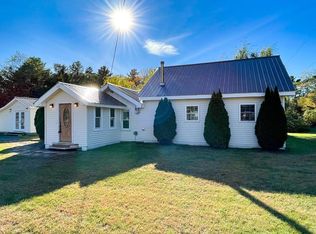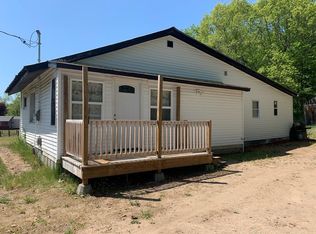Sold for $155,000
$155,000
367 Lapham Mills Rd, Peru, NY 12972
2beds
1,025sqft
Single Family Residence
Built in 1894
0.9 Acres Lot
$158,500 Zestimate®
$151/sqft
$1,693 Estimated rent
Home value
$158,500
$125,000 - $201,000
$1,693/mo
Zestimate® history
Loading...
Owner options
Explore your selling options
What's special
Welcome to this charming 2-bedroom, 2-bathroom home, featuring a spacious 2-car garage. The living room boasts stunning cathedral ceilings, creating an inviting, open feel perfect for relaxing or entertaining.
The updated kitchen is equipped with stylish cabinets, ready for your culinary adventures. Both bedrooms are spacious, with the primary suite offering its own private bath.
While this home needs a little TLC, it presents a fantastic opportunity to add your personal touch. Conveniently located just minutes from schools, restaurants, and shopping, this home offers both convenience and potential.
Don't miss out—schedule your showing today!
Zillow last checked: 8 hours ago
Listing updated: October 20, 2025 at 12:18pm
Listed by:
Michael Rowe,
Kavanaugh Realty-Plattsburgh
Bought with:
Chloe Lobdell, 10401364863
LB House To Home Realty
Source: ACVMLS,MLS#: 205641
Facts & features
Interior
Bedrooms & bathrooms
- Bedrooms: 2
- Bathrooms: 2
- Full bathrooms: 2
Bedroom 1
- Level: Second
- Area: 135 Square Feet
- Dimensions: 15 x 9
Bedroom 2
- Level: Second
- Area: 120 Square Feet
- Dimensions: 12 x 10
Bathroom
- Level: First
- Area: 68 Square Feet
- Dimensions: 8 x 8.5
Kitchen
- Level: First
- Area: 200 Square Feet
- Dimensions: 20 x 10
Laundry
- Level: First
- Area: 120 Square Feet
- Dimensions: 12 x 10
Living room
- Level: First
- Area: 350 Square Feet
- Dimensions: 17.5 x 20
Heating
- Forced Air
Cooling
- None
Appliances
- Included: Dishwasher, Electric Oven, Electric Water Heater, Refrigerator
- Laundry: Laundry Room
Features
- Cathedral Ceiling(s)
- Flooring: Carpet, Luxury Vinyl
- Basement: Unfinished
Interior area
- Total structure area: 1,425
- Total interior livable area: 1,025 sqft
- Finished area above ground: 1,025
- Finished area below ground: 0
Property
Parking
- Total spaces: 2
- Parking features: Garage
- Garage spaces: 2
Features
- Levels: Two
Lot
- Size: 0.90 Acres
Details
- Parcel number: 270.139
Construction
Type & style
- Home type: SingleFamily
- Architectural style: Old Style
- Property subtype: Single Family Residence
Materials
- Roof: Metal
Condition
- Year built: 1894
Utilities & green energy
- Sewer: Septic Tank
- Water: Well
Community & neighborhood
Location
- Region: Peru
Other
Other facts
- Listing agreement: Exclusive Right To Sell
- Listing terms: Cash,Conventional
- Road surface type: Paved
Price history
| Date | Event | Price |
|---|---|---|
| 10/17/2025 | Sold | $155,000-6.1%$151/sqft |
Source: | ||
| 9/12/2025 | Pending sale | $165,000$161/sqft |
Source: | ||
| 8/29/2025 | Listed for sale | $165,000-2.9%$161/sqft |
Source: | ||
| 8/16/2025 | Listing removed | $170,000$166/sqft |
Source: | ||
| 6/20/2025 | Listed for sale | $170,000$166/sqft |
Source: | ||
Public tax history
| Year | Property taxes | Tax assessment |
|---|---|---|
| 2024 | -- | $162,500 +17.9% |
| 2023 | -- | $137,800 +10.1% |
| 2022 | -- | $125,200 +63.4% |
Find assessor info on the county website
Neighborhood: 12972
Nearby schools
GreatSchools rating
- 7/10Peru Intermediate SchoolGrades: PK-5Distance: 3.3 mi
- 4/10PERU MIDDLE SCHOOLGrades: 6-8Distance: 3.2 mi
- 6/10Peru Senior High SchoolGrades: 9-12Distance: 3.2 mi


