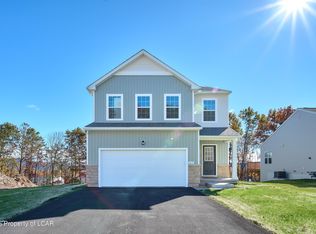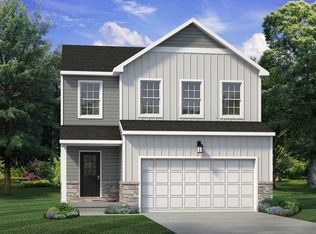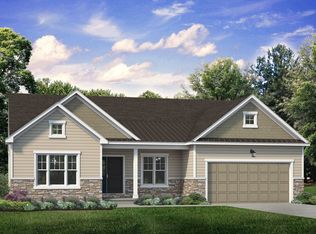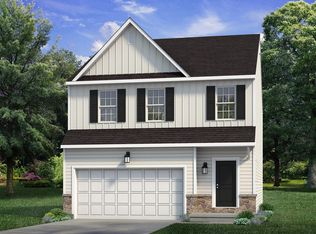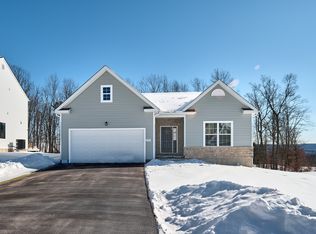367 Long Run Rd #43, Drums, PA 18222
What's special
- 361 days |
- 43 |
- 2 |
Zillow last checked: February 20, 2026 at 12:30pm
Listing updated: February 20, 2026 at 12:30pm
Tuskes Homes
Travel times
Facts & features
Interior
Bedrooms & bathrooms
- Bedrooms: 3
- Bathrooms: 3
- Full bathrooms: 2
- 1/2 bathrooms: 1
Interior area
- Total interior livable area: 1,992 sqft
Property
Parking
- Total spaces: 2
- Parking features: Garage
- Garage spaces: 2
Features
- Levels: 2.0
- Stories: 2
Construction
Type & style
- Home type: SingleFamily
- Property subtype: Single Family Residence
Condition
- New Construction
- New construction: Yes
- Year built: 2026
Details
- Builder name: Tuskes Homes
Community & HOA
Community
- Subdivision: Sand Springs
Location
- Region: Drums
Financial & listing details
- Price per square foot: $223/sqft
- Date on market: 2/28/2025
About the community
Source: Tuskes Homes
23 homes in this community
Available homes
| Listing | Price | Bed / bath | Status |
|---|---|---|---|
Current home: 367 Long Run Rd #43 | $444,900 | 3 bed / 3 bath | Available |
| 847 Champions Drive Grn #12B | $284,590 | 3 bed / 3 bath | Available |
| 40 Reserve Dr #Re-27 | $389,900 | 3 bed / 3 bath | Available |
| 733 Quarry Rd | $424,900 | 3 bed / 2 bath | Available |
| 733 Quarry Rd #86 | $424,900 | 3 bed / 2 bath | Available |
| 350 Long Run Rd | $467,491 | 4 bed / 3 bath | Available |
| 846 Champions Dr #24A | $305,700 | 3 bed / 3 bath | Under construction |
| 844 Champions Dr #24B | $314,700 | 3 bed / 3 bath | Under construction |
Available lots
| Listing | Price | Bed / bath | Status |
|---|---|---|---|
| 46 Reserve Dr | $349,900+ | 2 bed / 2 bath | Customizable |
| 362 Long Run Rd | $364,900+ | 3 bed / 3 bath | Customizable |
| 330 Long Run Rd | $372,900+ | 3 bed / 3 bath | Customizable |
| 403 Long Run Rd | $372,900+ | 3 bed / 3 bath | Customizable |
| 342 Long Run Rd | $374,900+ | 3 bed / 2 bath | Customizable |
| 344 Long Run Rd | $374,900+ | 3 bed / 2 bath | Customizable |
| 346 Long Run Rd | $379,900+ | 4 bed / 3 bath | Customizable |
| 354 Long Run Rd | $379,900+ | 3 bed / 3 bath | Customizable |
| 360 Long Run Rd | $379,900+ | 3 bed / 3 bath | Customizable |
| 369 Long Run Rd | $379,900+ | 3 bed / 3 bath | Customizable |
| 379 Long Run Rd | $379,900+ | 4 bed / 3 bath | Customizable |
| 731 Quarry Rd | $379,900+ | 4 bed / 3 bath | Customizable |
| 348 Long Run Rd | $414,900+ | 4 bed / 3 bath | Customizable |
| 358 Long Run Rd | $414,900+ | 4 bed / 3 bath | Customizable |
| 373 Long Run Rd | $459,900+ | 3 bed / 2 bath | Customizable |
Source: Tuskes Homes
Community ratings & reviews
- Quality
- 4.3
- Experience
- 4.3
- Value
- 4.3
- Responsiveness
- 4.2
- Confidence
- 4.2
- Care
- 4.2
- Alan C.Verified Buyer
The whole experience of buying a house from Tuskes has been extremely frustrating to say the least. The initial process with Greg was good, no complaint there. The closing process was horrendous, I ended up signing a final closing disclosure and after that I got an email from the title companying saying the value changed and I would be charged more (completely unacceptable). The contact with the Title company was rude and lacks transparency. The house was delivered unfinished, for example the kitchen island was missing a piece and after almost two months of the closing, nothing was done or communicated, and now when we try to get in touch with Tuskes, the responsiveness is non-existent! The loan company suggested by Tuskes was also a disaster to deal with, I couldn't get the final value for the house purchase until the day of the closing, and I'm still having many issues with the mortage company to fix things up. There are many more things that I won't spend time detailing here, but as a conclusion, this was by far the worst experience I had buying a house, I would not buy again and definitely not recommend Tuskes to anyone.
- John C.Verified Buyer
Tulskes Homes are outstanding with two exceptions: I believe that a half million $ home should come with doorsteps for each door. So that you don't open the door too hard and put a hole in the wall. This should be included at no cost. Second : Rear Steps off the morning room should be included as a rear exit to the ground.(even though I declined an outside deck). This was Not explained by the salesman. Ste ps ar e a safety item when the ground is not level.
- Stephen R.Verified Buyer
completely satisfied
Contact builder

By pressing Contact builder, you agree that Zillow Group and other real estate professionals may call/text you about your inquiry, which may involve use of automated means and prerecorded/artificial voices and applies even if you are registered on a national or state Do Not Call list. You don't need to consent as a condition of buying any property, goods, or services. Message/data rates may apply. You also agree to our Terms of Use.
Learn how to advertise your homesEstimated market value
Not available
Estimated sales range
Not available
$2,391/mo
Price history
| Date | Event | Price |
|---|---|---|
| 8/11/2025 | Price change | $444,900+19.3%$223/sqft |
Source: | ||
| 5/30/2025 | Price change | $372,900+2.8%$187/sqft |
Source: | ||
| 2/28/2025 | Listed for sale | $362,900$182/sqft |
Source: | ||
Public tax history
Monthly payment
Neighborhood: 18222
Nearby schools
GreatSchools rating
- 7/10Drums El/Middle SchoolGrades: K-8Distance: 3.2 mi
- 4/10Hazleton Area High SchoolGrades: 9-12Distance: 5.9 mi
Schools provided by the builder
- Elementary: Drums Elementary School / Middle School
- Middle: Drums Elementary School / Middle School
- High: Hazleton Area High School
- District: Hazleton Area School District
Source: Tuskes Homes. This data may not be complete. We recommend contacting the local school district to confirm school assignments for this home.
