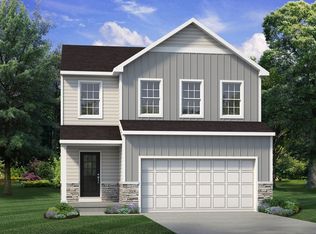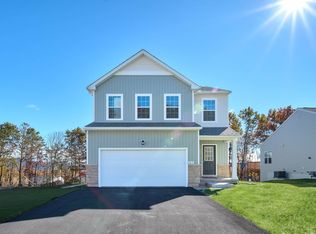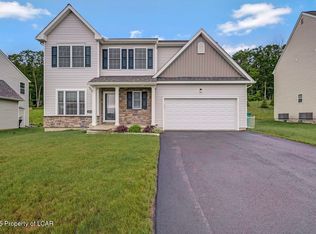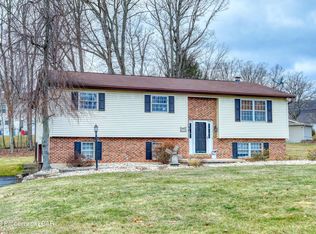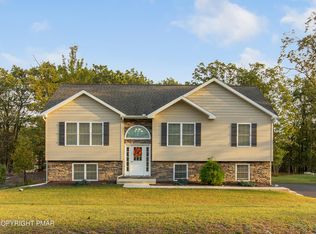Welcome to the Mia, a beautifully designed and thoughtfully crafted home that's perfect for families looking for comfort and convenience. Entering through the foyer, you're greeted by a warm and inviting open-concept Kitchen, Dining Nook, and a Great Room with a 4' extension. The spacious Kitchen comes equipped with modern appliances, ample countertop space, and a perfect view of the main hub of the home, making entertaining a breeze. A well-located Powder Room and Mudroom with a Walk-in Pantry just off the 2-Car Garage complete the Mia's first floor.
Upstairs, you'll find a large Owner's Suite with two walk-in closets and a private Owner's Bath, making it the perfect retreat after a long day. Additionally, there are two more Bedrooms with walk-in closets that share a Hall Bath, providing plenty of space for a growing family. The 2nd-floor laundry room adds convenience and functionality to the living space.
With its stylish design and functional layout, The Mia is the perfect place to create a welcoming home that reflects your unique style and personality.
New construction
$444,900
367 Long Run Rd, Drums, PA 18222
3beds
1,992sqft
Est.:
Single Family Residence
Built in ----
8,028 Square Feet Lot
$439,500 Zestimate®
$223/sqft
$-- HOA
What's special
Modern appliancesDining nookAmple countertop spaceTwo walk-in closetsOpen-concept kitchenSpacious kitchenHall bath
- 148 days |
- 98 |
- 4 |
Zillow last checked: 8 hours ago
Listing updated: January 15, 2026 at 06:30am
Listed by:
Gregory Harris 484-223-8679,
Tuskes Realty 610-691-6615
Source: Luzerne County AOR,MLS#: 25-4335
Tour with a local agent
Facts & features
Interior
Bedrooms & bathrooms
- Bedrooms: 3
- Bathrooms: 3
- Full bathrooms: 2
- 1/2 bathrooms: 1
Primary bedroom
- Description: Two Walk In Closets
- Level: 2
- Area: 222.43
- Dimensions: 17.11 x 13
Bedroom 2
- Level: 2
- Area: 157.5
- Dimensions: 14 x 11.25
Bedroom 3
- Level: 2
- Area: 157.5
- Dimensions: 14 x 11.25
Primary bathroom
- Level: 2
- Area: 64.69
- Dimensions: 11.25 x 5.75
Half bathroom
- Level: 1
- Area: 36
- Dimensions: 6 x 6
Full bathroom
- Level: 2
- Area: 42.5
- Dimensions: 8.5 x 5
Kitchen
- Description: Dining Area
- Level: 1
- Area: 144.16
- Dimensions: 10.6 x 13.6
Kitchen
- Level: 1
- Area: 116.96
- Dimensions: 8.6 x 13.6
Living room
- Level: 1
- Area: 213
- Dimensions: 15 x 14.2
Other
- Description: Mud Room
- Level: 1
- Area: 57.5
- Dimensions: 10 x 5.75
Heating
- Forced Air, Natural Gas
Cooling
- Central Air
Appliances
- Included: Gas Water Heater
Features
- Basement: Concrete,Unfinished,No Outside Access
- Number of fireplaces: 1
- Fireplace features: Gas
Interior area
- Total structure area: 1,992
- Total interior livable area: 1,992 sqft
- Finished area above ground: 1,992
- Finished area below ground: 0
Property
Parking
- Total spaces: 2
- Parking features: Built-in, Driveway
- Attached garage spaces: 2
- Has uncovered spaces: Yes
Lot
- Size: 8,028 Square Feet
- Dimensions: 8028 sf
- Features: Sloped
Details
- Parcel number: 0
- Zoning description: Residential
Construction
Type & style
- Home type: SingleFamily
- Property subtype: Single Family Residence
Materials
- Stone, Vinyl Siding, Drywall
Condition
- New Construction,New Const.
- New construction: Yes
Utilities & green energy
- Sewer: Public Sewer
- Water: Community Well
Community & HOA
Community
- Subdivision: Sand Springs
Location
- Region: Drums
Financial & listing details
- Price per square foot: $223/sqft
- Date on market: 8/27/2025
Estimated market value
$439,500
$418,000 - $461,000
$2,351/mo
Price history
Price history
| Date | Event | Price |
|---|---|---|
| 8/27/2025 | Listed for sale | $444,900$223/sqft |
Source: Luzerne County AOR #25-4335 Report a problem | ||
Public tax history
Public tax history
Tax history is unavailable.BuyAbility℠ payment
Est. payment
$2,746/mo
Principal & interest
$2115
Property taxes
$475
Home insurance
$156
Climate risks
Neighborhood: 18222
Nearby schools
GreatSchools rating
- 7/10Drums El/Middle SchoolGrades: K-8Distance: 3.2 mi
- 4/10Hazleton Area High SchoolGrades: 9-12Distance: 5.9 mi
Schools provided by the listing agent
- District: Hazleton
Source: Luzerne County AOR. This data may not be complete. We recommend contacting the local school district to confirm school assignments for this home.
