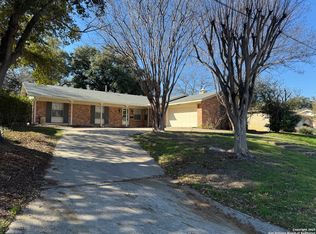Sold on 08/11/23
Price Unknown
367 Pike Rd, San Antonio, TX 78209
3beds
2,218sqft
Single Family Residence
Built in 1963
0.27 Acres Lot
$467,400 Zestimate®
$--/sqft
$2,266 Estimated rent
Home value
$467,400
$425,000 - $514,000
$2,266/mo
Zestimate® history
Loading...
Owner options
Explore your selling options
What's special
Multiple offers - Best and final by 10 am on Monday, July 10th. This home is in a Trust and is sold AS IS. Note: it's been discovered the hot water heater will need to be replaced by buyer. A wonderful opportunity to own a home in 78209 and renovate it to fit your life style. The entry has mid-century Terrazzo tile, parquet flooring in living room, and a separate dining room. The kitchen is good size with double ovens, refrigerator, and a brick floor. Enjoy the brick, wood burning fireplace, knotty pine paneled walls, and extensive bookcases in the family room which opens to the back patio and spacious, fenced yard. An oversized laundry room adjoins a large pantry or craft room. Parquet floors compliment the study/office with additional bookshelves and storage. The hall bathroom has double sinks, tub shower combination with white tile throughout. The spacious master bedroom has multiple closets and a designated dressing area. The master bath has shower and one vanity. Both secondary bedrooms have ample closets. The three bedrooms and hallway have parquet flooring. Double pane wood windows are an extra bonus.
Zillow last checked: 8 hours ago
Listing updated: August 14, 2023 at 07:40am
Listed by:
Arlene Chalkley TREC #585873 (210) 685-0713,
ERA Colonial Real Estate
Source: LERA MLS,MLS#: 1699807
Facts & features
Interior
Bedrooms & bathrooms
- Bedrooms: 3
- Bathrooms: 2
- Full bathrooms: 2
Primary bedroom
- Features: Multi-Closets, Full Bath
- Area: 204
- Dimensions: 17 x 12
Bedroom 2
- Area: 130
- Dimensions: 13 x 10
Bedroom 3
- Area: 165
- Dimensions: 15 x 11
Primary bathroom
- Features: Shower Only, Single Vanity
- Area: 35
- Dimensions: 7 x 5
Dining room
- Area: 143
- Dimensions: 13 x 11
Family room
- Area: 380
- Dimensions: 19 x 20
Kitchen
- Area: 143
- Dimensions: 13 x 11
Living room
- Area: 252
- Dimensions: 18 x 14
Office
- Area: 130
- Dimensions: 13 x 10
Heating
- Central, 1 Unit, Natural Gas
Cooling
- Central Air
Appliances
- Included: Cooktop, Built-In Oven, Refrigerator, Disposal, Dishwasher, Plumbed For Ice Maker, Vented Exhaust Fan, Gas Water Heater, Plumb for Water Softener, Double Oven
- Laundry: Main Level, Washer Hookup, Dryer Connection
Features
- Two Living Area, Separate Dining Room, Study/Library, High Speed Internet, All Bedrooms Downstairs, Master Downstairs
- Flooring: Parquet, Laminate, Brick, Terrazzo
- Windows: Double Pane Windows, Window Coverings
- Has basement: No
- Number of fireplaces: 1
- Fireplace features: One, Family Room, Wood Burning
Interior area
- Total structure area: 2,218
- Total interior livable area: 2,218 sqft
Property
Parking
- Total spaces: 2
- Parking features: Two Car Garage, Attached
- Attached garage spaces: 2
Features
- Levels: One
- Stories: 1
- Patio & porch: Patio
- Exterior features: Rain Gutters
- Pool features: None
- Fencing: Privacy
Lot
- Size: 0.27 Acres
- Features: 1/4 - 1/2 Acre, Curbs
Details
- Parcel number: 132580080130
- Special conditions: Probate Listing
Construction
Type & style
- Home type: SingleFamily
- Architectural style: Traditional
- Property subtype: Single Family Residence
Materials
- Brick, 4 Sides Masonry, Wood Siding
- Foundation: Slab
- Roof: Composition
Condition
- Pre-Owned
- New construction: No
- Year built: 1963
Utilities & green energy
- Electric: CPS
- Gas: CPS
- Sewer: SAWS, Sewer System
- Water: SAWS, Water System
- Utilities for property: Cable Available, City Garbage service
Community & neighborhood
Community
- Community features: None
Location
- Region: San Antonio
- Subdivision: Northwood
Other
Other facts
- Listing terms: Conventional,Cash
- Road surface type: Paved, Asphalt
Price history
| Date | Event | Price |
|---|---|---|
| 8/11/2023 | Sold | -- |
Source: | ||
| 7/12/2023 | Pending sale | $395,500$178/sqft |
Source: | ||
| 6/30/2023 | Listed for sale | $395,500$178/sqft |
Source: | ||
Public tax history
| Year | Property taxes | Tax assessment |
|---|---|---|
| 2025 | -- | $499,528 +1.2% |
| 2024 | $9,382 +297.8% | $493,760 +12.2% |
| 2023 | $2,359 -42.6% | $440,000 +7.3% |
Find assessor info on the county website
Neighborhood: Oak Park - Northwood
Nearby schools
GreatSchools rating
- 8/10Northwood Elementary SchoolGrades: PK-5Distance: 0.3 mi
- 4/10Garner Middle SchoolGrades: 6-8Distance: 0.8 mi
- 4/10Macarthur High SchoolGrades: 9-12Distance: 1.9 mi
Schools provided by the listing agent
- Elementary: Northwood
- Middle: Garner
- High: Macarthur
Source: LERA MLS. This data may not be complete. We recommend contacting the local school district to confirm school assignments for this home.
Get a cash offer in 3 minutes
Find out how much your home could sell for in as little as 3 minutes with a no-obligation cash offer.
Estimated market value
$467,400
Get a cash offer in 3 minutes
Find out how much your home could sell for in as little as 3 minutes with a no-obligation cash offer.
Estimated market value
$467,400
