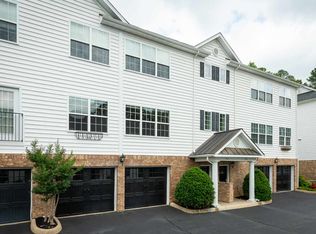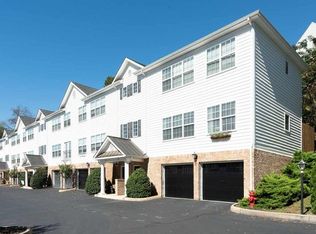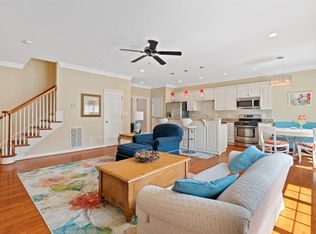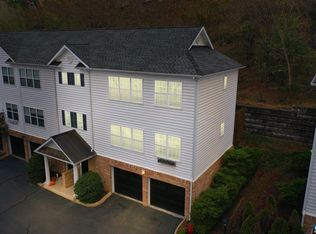Closed
$400,000
367 Quarry Rd, Charlottesville, VA 22902
3beds
1,644sqft
Townhouse
Built in 2007
2,178 Square Feet Lot
$416,400 Zestimate®
$243/sqft
$2,400 Estimated rent
Home value
$416,400
$396,000 - $437,000
$2,400/mo
Zestimate® history
Loading...
Owner options
Explore your selling options
What's special
MODERN TOWNHOME IN SOUGHT-AFTER BELMONT; JUST MINUTES FROM DOWNTOWN CHARLOTTESVILLE! This contemporary 3BR/2.5BA townhome in Belmont Village features an open concept kitchen, living, and dining area flooded with natural light. The expansive eat-in kitchen with granite countertops, a large island, and stainless steel appliances is perfect for modern day living and entertaining. The main living area boasts 9'ceilings, crown molding, and hardwood floors throughout, with a charming gas fireplace and beautiful built-in's. The Primary Bedroom offers an ensuite bathroom with a double vanity, as well as two closets, including a spacious walk-in closet. The townhome features a deck off the kitchen, in addition to a large 2-car garage. Laundry is located on the top level, and a Murphy Bed in the third bedroom conveys. The townhome is located adjacent to Quarry Park, and is minutes to everything Belmont & Downtown Charlottesville have to offer; fabulous restaurants, shopping, entertainment, UVA(10 minutes), parks, Rivanna River, and much more!
Zillow last checked: 8 hours ago
Listing updated: July 24, 2025 at 09:24pm
Listed by:
GARY PALMER 434-436-2760,
TOWN REALTY
Bought with:
KATELYN MANCINI, 0225201609
HOWARD HANNA ROY WHEELER REALTY CO.- CHARLOTTESVILLE
Source: CAAR,MLS#: 655950 Originating MLS: Charlottesville Area Association of Realtors
Originating MLS: Charlottesville Area Association of Realtors
Facts & features
Interior
Bedrooms & bathrooms
- Bedrooms: 3
- Bathrooms: 3
- Full bathrooms: 2
- 1/2 bathrooms: 1
Primary bedroom
- Level: Third
Bedroom
- Level: Third
Primary bathroom
- Level: Third
Bathroom
- Level: Third
Foyer
- Level: First
Great room
- Level: Second
Half bath
- Level: Second
Kitchen
- Level: Second
Laundry
- Level: Third
Heating
- Central, Heat Pump
Cooling
- Central Air, Heat Pump
Appliances
- Included: Dishwasher, Disposal, Gas Range, Microwave, Refrigerator, Dryer, Washer
- Laundry: Stacked
Features
- Double Vanity, Walk-In Closet(s), Entrance Foyer, Kitchen Island
- Flooring: Carpet, Hardwood
- Has basement: No
- Has fireplace: Yes
- Fireplace features: Gas Log, Stone
- Common walls with other units/homes: 2+ Common Walls
Interior area
- Total structure area: 2,128
- Total interior livable area: 1,644 sqft
- Finished area above ground: 1,644
- Finished area below ground: 0
Property
Parking
- Total spaces: 2
- Parking features: Basement
- Garage spaces: 2
Features
- Levels: Three Or More
- Stories: 3
- Patio & porch: Patio
Lot
- Size: 2,178 sqft
Details
- Parcel number: 6002522D0
- Zoning description: R-1 Residential
Construction
Type & style
- Home type: Townhouse
- Property subtype: Townhouse
- Attached to another structure: Yes
Materials
- Stick Built
- Foundation: Poured
Condition
- New construction: No
- Year built: 2007
Utilities & green energy
- Sewer: Public Sewer
- Water: Public
- Utilities for property: Cable Available, Fiber Optic Available
Community & neighborhood
Security
- Security features: Carbon Monoxide Detector(s), Smoke Detector(s), Surveillance System
Location
- Region: Charlottesville
- Subdivision: BELMONT VILLAGE
HOA & financial
HOA
- Has HOA: Yes
- HOA fee: $412 quarterly
- Amenities included: None
- Services included: Maintenance Grounds, Snow Removal, Trash
Price history
| Date | Event | Price |
|---|---|---|
| 12/1/2025 | Listing removed | $2,650$2/sqft |
Source: Zillow Rentals Report a problem | ||
| 10/16/2025 | Price change | $2,650-10.2%$2/sqft |
Source: Zillow Rentals Report a problem | ||
| 10/16/2025 | Listing removed | $424,900$258/sqft |
Source: | ||
| 9/3/2025 | Listed for sale | $424,900+6.2%$258/sqft |
Source: | ||
| 8/28/2025 | Price change | $2,950-3.3%$2/sqft |
Source: Zillow Rentals Report a problem | ||
Public tax history
| Year | Property taxes | Tax assessment |
|---|---|---|
| 2024 | $3,665 +7.9% | $369,600 +5.8% |
| 2023 | $3,396 +121.4% | $349,300 +9.3% |
| 2022 | $1,534 -46.5% | $319,600 +5.9% |
Find assessor info on the county website
Neighborhood: Belmont
Nearby schools
GreatSchools rating
- 3/10Jackson-Via Elementary SchoolGrades: PK-4Distance: 1.5 mi
- 3/10Buford Middle SchoolGrades: 7-8Distance: 1.4 mi
- 5/10Charlottesville High SchoolGrades: 9-12Distance: 2.5 mi
Schools provided by the listing agent
- Elementary: Summit
- Middle: Walker & Buford
- High: Charlottesville
Source: CAAR. This data may not be complete. We recommend contacting the local school district to confirm school assignments for this home.
Get a cash offer in 3 minutes
Find out how much your home could sell for in as little as 3 minutes with a no-obligation cash offer.
Estimated market value$416,400
Get a cash offer in 3 minutes
Find out how much your home could sell for in as little as 3 minutes with a no-obligation cash offer.
Estimated market value
$416,400



