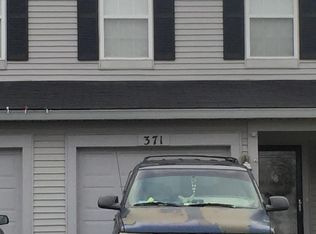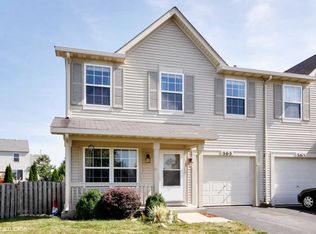Closed
$292,500
367 Reston Cir, Romeoville, IL 60446
3beds
1,382sqft
Duplex, Single Family Residence
Built in 2002
-- sqft lot
$296,100 Zestimate®
$212/sqft
$2,452 Estimated rent
Home value
$296,100
$272,000 - $320,000
$2,452/mo
Zestimate® history
Loading...
Owner options
Explore your selling options
What's special
Welcome to the highly desirable Lakewood Falls Subdivision! This move-in ready duplex offers comfort, style, and convenience in the sought-after Plainfield School District. Featuring 3 spacious bedrooms, 2.1 baths, and a 1-car attached garage, this home boasts the largest fully fenced backyard in the neighborhood-perfect for entertaining, gardening, or relaxing. Enjoy peace of mind with recent updates including A/C, water heater, roof, and vinyl flooring throughout-all completed within the past 6 years. Located in a clubhouse community with low HOA fees, you'll also appreciate the thoughtfully designed primary suite with a large walk-in closet, and the second-floor laundry equipped with a front-load washer and dryer. Close to top-rated schools, shopping, and easy access to I-55, this home offers the perfect blend of comfort and convenience.
Zillow last checked: 8 hours ago
Listing updated: July 01, 2025 at 01:43am
Listing courtesy of:
Miyon Rhee 630-929-1100,
Charles Rutenberg Realty of IL
Bought with:
Junior Godinez
Baird & Warner
Junior Godinez
Baird & Warner
Source: MRED as distributed by MLS GRID,MLS#: 12388637
Facts & features
Interior
Bedrooms & bathrooms
- Bedrooms: 3
- Bathrooms: 3
- Full bathrooms: 2
- 1/2 bathrooms: 1
Primary bedroom
- Features: Flooring (Vinyl), Window Treatments (Blinds), Bathroom (Full)
- Level: Second
- Area: 180 Square Feet
- Dimensions: 15X12
Bedroom 2
- Features: Flooring (Vinyl), Window Treatments (Blinds)
- Level: Second
- Area: 132 Square Feet
- Dimensions: 12X11
Bedroom 3
- Features: Flooring (Vinyl), Window Treatments (Blinds)
- Level: Second
- Area: 110 Square Feet
- Dimensions: 11X10
Family room
- Features: Flooring (Vinyl)
- Level: Main
- Area: 156 Square Feet
- Dimensions: 13X12
Kitchen
- Features: Kitchen (Eating Area-Table Space, Pantry-Closet), Flooring (Vinyl)
- Level: Main
- Area: 121 Square Feet
- Dimensions: 11X11
Living room
- Features: Flooring (Vinyl)
- Level: Main
- Area: 169 Square Feet
- Dimensions: 13X13
Heating
- Natural Gas, Forced Air
Cooling
- Central Air
Appliances
- Included: Microwave, Dishwasher, Refrigerator, Washer, Dryer, Gas Oven
- Laundry: Upper Level, Washer Hookup, Gas Dryer Hookup, In Unit
Features
- Walk-In Closet(s)
- Flooring: Carpet
- Basement: None
Interior area
- Total structure area: 0
- Total interior livable area: 1,382 sqft
Property
Parking
- Total spaces: 1
- Parking features: Asphalt, Garage Door Opener, On Site, Garage Owned, Attached, Garage
- Attached garage spaces: 1
- Has uncovered spaces: Yes
Accessibility
- Accessibility features: No Disability Access
Features
- Patio & porch: Deck
Lot
- Dimensions: 24X136X73X53X147
Details
- Parcel number: 0603124100830000
- Special conditions: None
- Other equipment: Ceiling Fan(s)
Construction
Type & style
- Home type: MultiFamily
- Property subtype: Duplex, Single Family Residence
Materials
- Vinyl Siding
- Foundation: Concrete Perimeter
- Roof: Asphalt
Condition
- New construction: No
- Year built: 2002
Details
- Builder model: CAMDEN
Utilities & green energy
- Sewer: Public Sewer
- Water: Public
Community & neighborhood
Community
- Community features: Sidewalks, Street Lights
Location
- Region: Romeoville
- Subdivision: Lakewood Falls
HOA & financial
HOA
- Has HOA: Yes
- HOA fee: $37 monthly
- Amenities included: Park, Pool
- Services included: Clubhouse, Pool
Other
Other facts
- Listing terms: Conventional
- Ownership: Fee Simple w/ HO Assn.
Price history
| Date | Event | Price |
|---|---|---|
| 6/30/2025 | Sold | $292,500+0.9%$212/sqft |
Source: | ||
| 6/11/2025 | Contingent | $289,900$210/sqft |
Source: | ||
| 6/9/2025 | Listed for sale | $289,900+74.6%$210/sqft |
Source: | ||
| 3/24/2021 | Listing removed | -- |
Source: Owner Report a problem | ||
| 6/9/2018 | Listing removed | $1,550$1/sqft |
Source: Owner Report a problem | ||
Public tax history
| Year | Property taxes | Tax assessment |
|---|---|---|
| 2023 | $5,184 +8.2% | $68,226 +13.4% |
| 2022 | $4,793 +6.3% | $60,181 +7% |
| 2021 | $4,507 +6.3% | $56,244 +7.3% |
Find assessor info on the county website
Neighborhood: 60446
Nearby schools
GreatSchools rating
- 3/10Creekside Elementary SchoolGrades: K-5Distance: 1.6 mi
- 7/10John F Kennedy Middle SchoolGrades: 6-8Distance: 3.6 mi
- 9/10Plainfield East High SchoolGrades: 9-12Distance: 4.2 mi
Schools provided by the listing agent
- High: Plainfield East High School
- District: 202
Source: MRED as distributed by MLS GRID. This data may not be complete. We recommend contacting the local school district to confirm school assignments for this home.
Get a cash offer in 3 minutes
Find out how much your home could sell for in as little as 3 minutes with a no-obligation cash offer.
Estimated market value$296,100
Get a cash offer in 3 minutes
Find out how much your home could sell for in as little as 3 minutes with a no-obligation cash offer.
Estimated market value
$296,100

