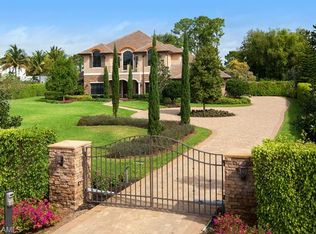H.13609 - Elegant architectural masterpiece that redefines luxury and sets a new standard of excellence within Pine Ridge. Sprawling across 2.68 acres and ideally sited with approx 200 ft of lake frontage with big lake views. Built in 2016 by Covelli Development, this 9,200 Sq ft residence includes 5-bedroom suites, his/her offices, formal dining, breakfast room & a home theater. This stylishly designed home embodies graceful lines & world-class appointments. Distinguished by 10' sliders and large windows with transom windows that naturally illuminate expansive interiors. Appointments include wide plank oak & marble floors, exquisite ceiling detail, gourmet kitchen, programmable lighting, Crestron home automation, generator, butler's pantry & walk-pantry, gas-fireplace, elevator, 5-bay collectors' garage & much more. The Master quarters comes with his/her dressing rooms, his/her showers & exercise room. The lanai/pool area is enveloped by a tropical paradise with swaying palms & lush landscaping and showcases mosaic tile detailing, gas barbeque & firepit. Close to dining & shopping at Waterside & Mercato and to the Artis. Come see a property that redefines the luxury of Pine Ridge
This property is off market, which means it's not currently listed for sale or rent on Zillow. This may be different from what's available on other websites or public sources.
